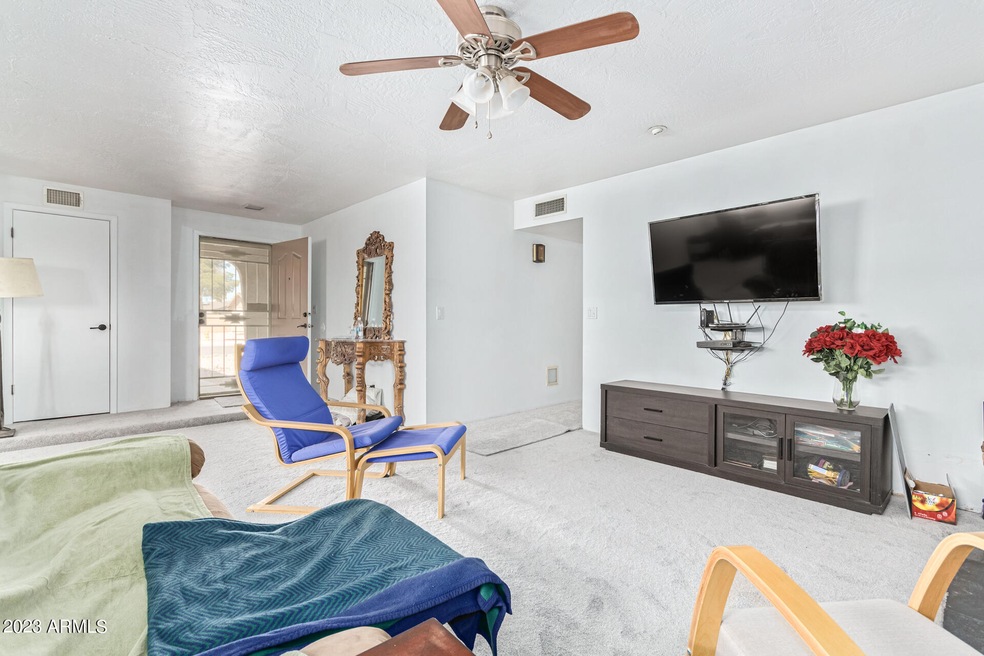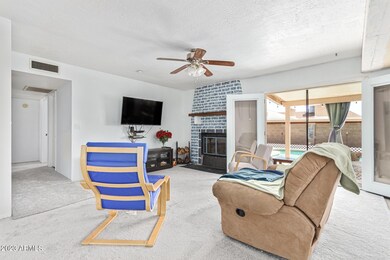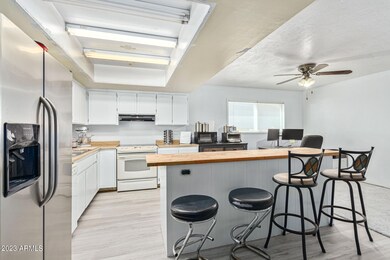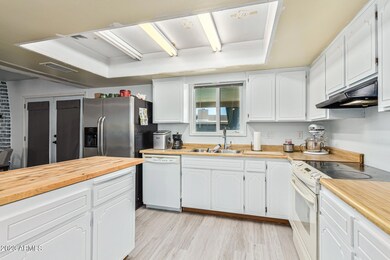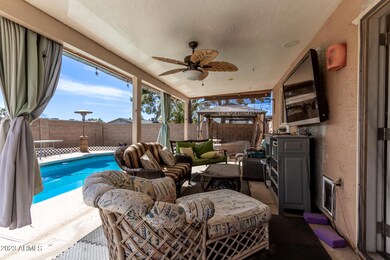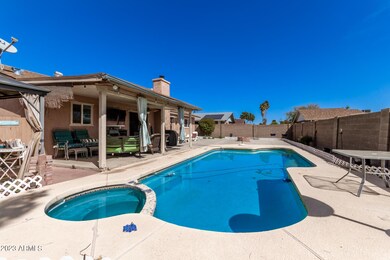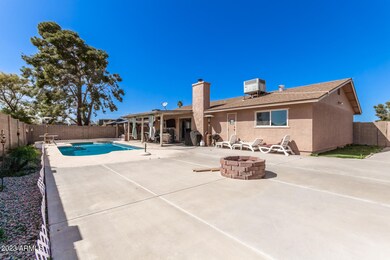
4841 W Aire Libre Ave Glendale, AZ 85306
Deer Valley NeighborhoodHighlights
- Play Pool
- RV Access or Parking
- Eat-In Kitchen
- Greenway High School Rated A-
- No HOA
- Double Pane Windows
About This Home
As of April 2023Do you want a pool? No HOA? RV parking? Brand new flooring? A fireplace? A fantastic price? This home is nestled in a family community and has everything you need. It is located within walking distance from a shopping center, gym, grocery store, and bar if you prefer a cocktail. Tell your agent to read the Private remarks and see it before anyone else.
Home Details
Home Type
- Single Family
Est. Annual Taxes
- $1,289
Year Built
- Built in 1983
Lot Details
- 8,811 Sq Ft Lot
- Block Wall Fence
Parking
- 2 Car Garage
- RV Access or Parking
Home Design
- Wood Frame Construction
- Composition Roof
- Stucco
Interior Spaces
- 1,295 Sq Ft Home
- 1-Story Property
- Double Pane Windows
- Living Room with Fireplace
Kitchen
- Eat-In Kitchen
- Breakfast Bar
- Kitchen Island
Flooring
- Carpet
- Laminate
- Tile
Bedrooms and Bathrooms
- 3 Bedrooms
- 2 Bathrooms
Pool
- Play Pool
- Above Ground Spa
Schools
- Sunburst Elementary School
- Desert Foothills Middle School
- Greenway High School
Utilities
- Central Air
- Heating Available
Community Details
- No Home Owners Association
- Association fees include no fees
- Vista North No. 11 Subdivision
Listing and Financial Details
- Tax Lot 181
- Assessor Parcel Number 207-27-346
Ownership History
Purchase Details
Home Financials for this Owner
Home Financials are based on the most recent Mortgage that was taken out on this home.Purchase Details
Home Financials for this Owner
Home Financials are based on the most recent Mortgage that was taken out on this home.Purchase Details
Home Financials for this Owner
Home Financials are based on the most recent Mortgage that was taken out on this home.Purchase Details
Home Financials for this Owner
Home Financials are based on the most recent Mortgage that was taken out on this home.Similar Homes in the area
Home Values in the Area
Average Home Value in this Area
Purchase History
| Date | Type | Sale Price | Title Company |
|---|---|---|---|
| Warranty Deed | $325,000 | Phoenix Title | |
| Warranty Deed | $132,500 | Title365 Agency | |
| Interfamily Deed Transfer | -- | Security Title Agency Inc | |
| Interfamily Deed Transfer | -- | Security Title Agency Inc | |
| Joint Tenancy Deed | $92,900 | Old Republic Title Agency |
Mortgage History
| Date | Status | Loan Amount | Loan Type |
|---|---|---|---|
| Open | $315,250 | New Conventional | |
| Previous Owner | $130,099 | FHA | |
| Previous Owner | $195,000 | New Conventional | |
| Previous Owner | $148,500 | Unknown | |
| Previous Owner | $88,250 | New Conventional |
Property History
| Date | Event | Price | Change | Sq Ft Price |
|---|---|---|---|---|
| 07/10/2025 07/10/25 | For Sale | $410,000 | +26.2% | $317 / Sq Ft |
| 04/11/2023 04/11/23 | Sold | $325,000 | 0.0% | $251 / Sq Ft |
| 03/16/2023 03/16/23 | For Sale | $325,000 | +140.7% | $251 / Sq Ft |
| 03/15/2023 03/15/23 | Pending | -- | -- | -- |
| 12/03/2013 12/03/13 | For Sale | $135,000 | +1.9% | $104 / Sq Ft |
| 11/26/2013 11/26/13 | Sold | $132,500 | 0.0% | $102 / Sq Ft |
| 11/24/2013 11/24/13 | Off Market | $132,500 | -- | -- |
| 10/22/2013 10/22/13 | Price Changed | $135,000 | -3.5% | $104 / Sq Ft |
| 09/27/2013 09/27/13 | For Sale | $139,900 | -- | $108 / Sq Ft |
Tax History Compared to Growth
Tax History
| Year | Tax Paid | Tax Assessment Tax Assessment Total Assessment is a certain percentage of the fair market value that is determined by local assessors to be the total taxable value of land and additions on the property. | Land | Improvement |
|---|---|---|---|---|
| 2025 | $1,363 | $12,718 | -- | -- |
| 2024 | $1,336 | $12,112 | -- | -- |
| 2023 | $1,336 | $28,410 | $5,680 | $22,730 |
| 2022 | $1,289 | $21,880 | $4,370 | $17,510 |
| 2021 | $1,322 | $19,950 | $3,990 | $15,960 |
| 2020 | $1,286 | $18,400 | $3,680 | $14,720 |
| 2019 | $1,263 | $17,250 | $3,450 | $13,800 |
| 2018 | $1,227 | $15,580 | $3,110 | $12,470 |
| 2017 | $1,223 | $13,480 | $2,690 | $10,790 |
| 2016 | $1,202 | $12,830 | $2,560 | $10,270 |
| 2015 | $1,115 | $13,180 | $2,630 | $10,550 |
Agents Affiliated with this Home
-
David Small
D
Seller's Agent in 2025
David Small
Real Broker
(602) 562-7490
16 Total Sales
-
Travis Hinton
T
Seller's Agent in 2023
Travis Hinton
Citiea
(480) 889-3700
1 in this area
86 Total Sales
-
Tyler Monsen

Seller Co-Listing Agent in 2023
Tyler Monsen
Citiea
(602) 301-7205
1 in this area
159 Total Sales
-
Jonathan Buell
J
Buyer's Agent in 2023
Jonathan Buell
My Home Group Real Estate
(480) 406-2406
1 in this area
13 Total Sales
-
M
Seller's Agent in 2013
Myranda Shields PLLC
Jason Mitchell Real Estate
-
Gloria MacKay

Buyer's Agent in 2013
Gloria MacKay
HomeSmart
(602) 315-2402
15 Total Sales
Map
Source: Arizona Regional Multiple Listing Service (ARMLS)
MLS Number: 6530210
APN: 207-27-346
- 4701 W Aire Libre Ave
- 5031 W Grandview Rd
- 4712 W Juniper Ave
- 16216 N 47th Ave
- 16649 N 46th Ln
- 4741 W Annette Cir
- 4838 W Christine Cir
- 4634 W Aire Libre Ave
- 4511 W Sandra Terrace
- 4602 W Monte Cristo Ave
- 5221 W Sandra Terrace
- 4901 W Augusta Cir
- 16835 N Park Place Unit 3
- 17225 N 51st Dr
- 17229 N 51st Dr
- 4502 W Continental Dr
- 4332 W Monte Cristo Ave
- 17224 N 43rd Ave
- 5336 W Campo Bello Dr
- 4502 W Greenway Rd
