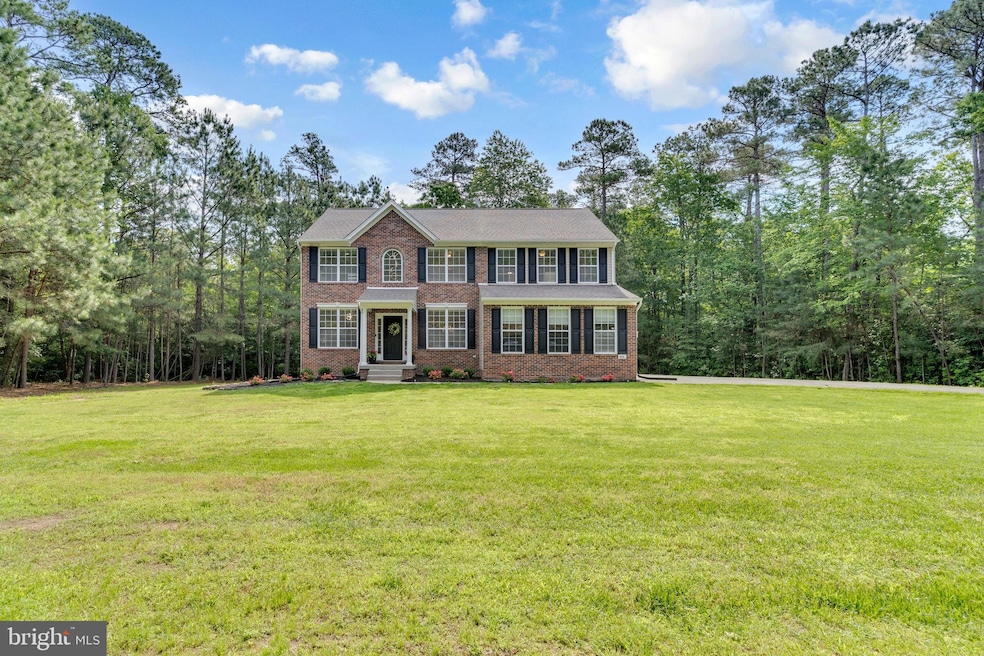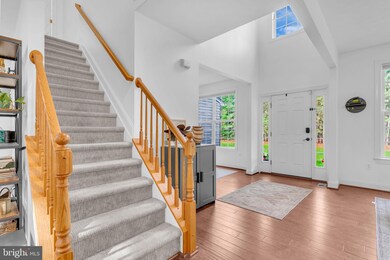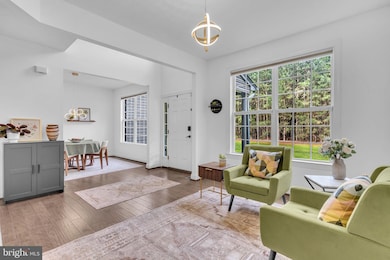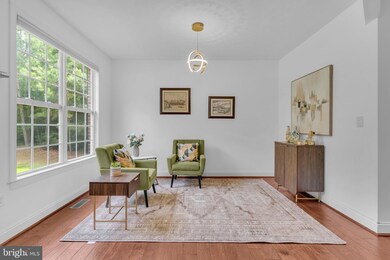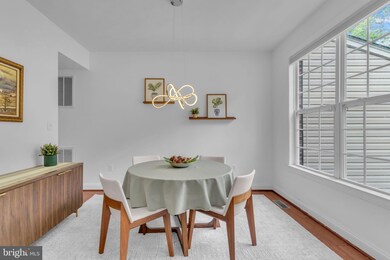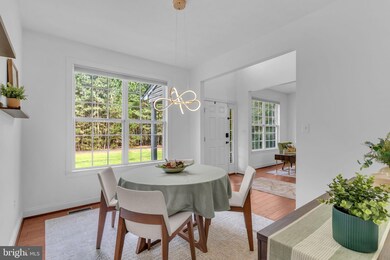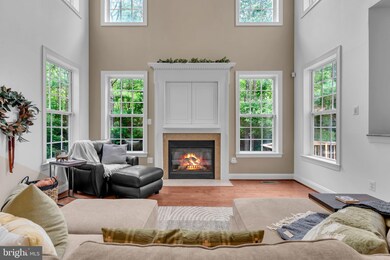
48418 Princess Ct Lexington Park, MD 20653
Highlights
- Gourmet Kitchen
- Deck
- Upgraded Countertops
- View of Trees or Woods
- Traditional Architecture
- Community Pool
About This Home
As of July 2025This one checks ALL the boxes! Welcome to 48418 Princess Court in the highly sought after St James Subdivision! This beautifully updated home features three finished levels of warm and inviting space. The main floor boasts soaring two story vaulted ceilings in both the foyer and family room, with a cozy propane fireplace for those chilly evenings. The kitchen has been updated with Corian countertops, under-cabinet lighting, and stainless steel appliances, plus a large pantry! A dining room, sitting room, office, half bath, and laundry round out the main level.
Upstairs you'll find the elegant and generous owners suite, including a private bath with separate soaking tub and solar skylight, and a huge walk-in closet. Three more bedrooms and another full bath are included on this level. Downstairs in the fully finished, walk up lower level, there is a rec room perfect for movies, or family game night, a bonus room currently being used as a 5th bedroom, and a full bathroom. There is also plenty of storage on this level, and it is plumbed for a wet bar, should you choose to add one!
Additionally, the entire home is wired for surround sound!
Outside you'll find a large, beautiful deck, solar lighting, and over 2 acres of lush green lawn and forestry. The entire property is surrounded by protected forestation, so will remain beautifully wooded.
The peaceful neighborhood includes a pool open from Memorial Day to Labor Day, and is lifeguard protected. COME SEE THIS ONE BEFORE IT'S GONE!
Last Agent to Sell the Property
EXP Realty, LLC License #5013063 Listed on: 05/19/2025

Home Details
Home Type
- Single Family
Est. Annual Taxes
- $4,089
Year Built
- Built in 2004
Lot Details
- 2.26 Acre Lot
- Property is in excellent condition
- Property is zoned RPD
HOA Fees
- $80 Monthly HOA Fees
Parking
- 2 Car Attached Garage
- Side Facing Garage
- Garage Door Opener
- Driveway
Home Design
- Traditional Architecture
- Slab Foundation
- Vinyl Siding
- Brick Front
Interior Spaces
- Property has 3 Levels
- Ceiling Fan
- Skylights
- Gas Fireplace
- Formal Dining Room
- Carpet
- Views of Woods
- Finished Basement
- Walk-Up Access
Kitchen
- Gourmet Kitchen
- Breakfast Area or Nook
- <<doubleOvenToken>>
- Cooktop<<rangeHoodToken>>
- <<builtInMicrowave>>
- Dishwasher
- Stainless Steel Appliances
- Upgraded Countertops
Bedrooms and Bathrooms
- 4 Bedrooms
- En-Suite Bathroom
- Walk-In Closet
- Soaking Tub
- Walk-in Shower
Laundry
- Laundry on main level
- Dryer
- Washer
Outdoor Features
- Deck
- Exterior Lighting
- Rain Gutters
- Porch
Utilities
- Heat Pump System
- Well
- Electric Water Heater
- Septic Tank
Listing and Financial Details
- Tax Lot 67
- Assessor Parcel Number 1901046039
Community Details
Overview
- St James Subd Subdivision
Recreation
- Community Pool
Ownership History
Purchase Details
Home Financials for this Owner
Home Financials are based on the most recent Mortgage that was taken out on this home.Purchase Details
Home Financials for this Owner
Home Financials are based on the most recent Mortgage that was taken out on this home.Purchase Details
Home Financials for this Owner
Home Financials are based on the most recent Mortgage that was taken out on this home.Similar Homes in Lexington Park, MD
Home Values in the Area
Average Home Value in this Area
Purchase History
| Date | Type | Sale Price | Title Company |
|---|---|---|---|
| Deed | $495,000 | Lighthouse Title | |
| Deed | $450,000 | True North T&E Llc | |
| Deed | $426,058 | -- |
Mortgage History
| Date | Status | Loan Amount | Loan Type |
|---|---|---|---|
| Open | $396,000 | New Conventional | |
| Previous Owner | $456,100 | VA | |
| Previous Owner | $450,000 | VA | |
| Previous Owner | $372,000 | VA | |
| Previous Owner | $149,500 | Stand Alone Second | |
| Previous Owner | $99,100 | Stand Alone Second | |
| Previous Owner | $340,846 | Adjustable Rate Mortgage/ARM | |
| Previous Owner | $63,908 | Credit Line Revolving |
Property History
| Date | Event | Price | Change | Sq Ft Price |
|---|---|---|---|---|
| 07/08/2025 07/08/25 | Sold | $620,000 | -3.1% | $182 / Sq Ft |
| 06/07/2025 06/07/25 | Pending | -- | -- | -- |
| 05/19/2025 05/19/25 | For Sale | $640,000 | +28.3% | $188 / Sq Ft |
| 12/29/2023 12/29/23 | Sold | $499,000 | 0.0% | $146 / Sq Ft |
| 11/22/2023 11/22/23 | Price Changed | $499,000 | -3.9% | $146 / Sq Ft |
| 10/02/2023 10/02/23 | Price Changed | $519,000 | -1.9% | $152 / Sq Ft |
| 09/13/2023 09/13/23 | For Sale | $529,000 | +20.2% | $155 / Sq Ft |
| 04/28/2021 04/28/21 | Sold | $440,000 | -2.0% | $162 / Sq Ft |
| 03/30/2021 03/30/21 | Pending | -- | -- | -- |
| 03/26/2021 03/26/21 | Price Changed | $449,000 | -2.3% | $166 / Sq Ft |
| 03/06/2021 03/06/21 | For Sale | $459,500 | +4.4% | $169 / Sq Ft |
| 02/28/2021 02/28/21 | Off Market | $440,000 | -- | -- |
| 02/28/2021 02/28/21 | For Sale | $459,500 | -- | $169 / Sq Ft |
Tax History Compared to Growth
Tax History
| Year | Tax Paid | Tax Assessment Tax Assessment Total Assessment is a certain percentage of the fair market value that is determined by local assessors to be the total taxable value of land and additions on the property. | Land | Improvement |
|---|---|---|---|---|
| 2024 | $4,639 | $426,000 | $0 | $0 |
| 2023 | $4,127 | $384,800 | $136,300 | $248,500 |
| 2022 | $3,982 | $377,967 | $0 | $0 |
| 2021 | $3,982 | $371,133 | $0 | $0 |
| 2020 | $3,910 | $364,300 | $131,300 | $233,000 |
| 2019 | $3,908 | $364,300 | $131,300 | $233,000 |
| 2018 | $3,906 | $364,300 | $131,300 | $233,000 |
| 2017 | $3,915 | $367,000 | $0 | $0 |
| 2016 | $4,243 | $360,100 | $0 | $0 |
| 2015 | $4,243 | $353,200 | $0 | $0 |
| 2014 | $4,243 | $346,300 | $0 | $0 |
Agents Affiliated with this Home
-
Deborah Radvany

Seller's Agent in 2025
Deborah Radvany
EXP Realty, LLC
(888) 923-5547
29 Total Sales
-
Anissa Hutchins

Buyer's Agent in 2025
Anissa Hutchins
Century 21 New Millennium
(301) 643-5707
44 Total Sales
-
CHARLENE WILSON

Seller's Agent in 2023
CHARLENE WILSON
RE/MAX
(443) 604-9586
29 Total Sales
-
Josh Wilson

Seller Co-Listing Agent in 2023
Josh Wilson
RE/MAX
(443) 771-7146
51 Total Sales
-
Shawn White
S
Buyer's Agent in 2023
Shawn White
Century 21 New Millennium
(410) 474-6605
1 Total Sale
-
datacorrect BrightMLS
d
Buyer's Agent in 2021
datacorrect BrightMLS
Non Subscribing Office
Map
Source: Bright MLS
MLS Number: MDSM2024922
APN: 01-046039
- 48945 Saint James Church Rd
- 48560 Evergreen Park Rd
- 18457 Heritage Ct
- 18439 Heritage Ct
- Lot 9 Matthews Dr
- 19791 Sams Way
- 18448 Three Notch Rd
- 48493 Heritage Hill Ln
- 18324 Chestnut St
- 48941 Spring Lake Dr
- 0 Kittamaquund Ln
- 48058 Post Oak Rd
- 48812 Havirland Rd
- 0 Snowhill Way
- 20183 Tippett Rd
- 47702 Park Hall Rd
- 47602 Park Hall Rd
- 18500 Shipwreck Way
- 18048 Trossbach Rd
- 47748 Sunset Manor Ln
