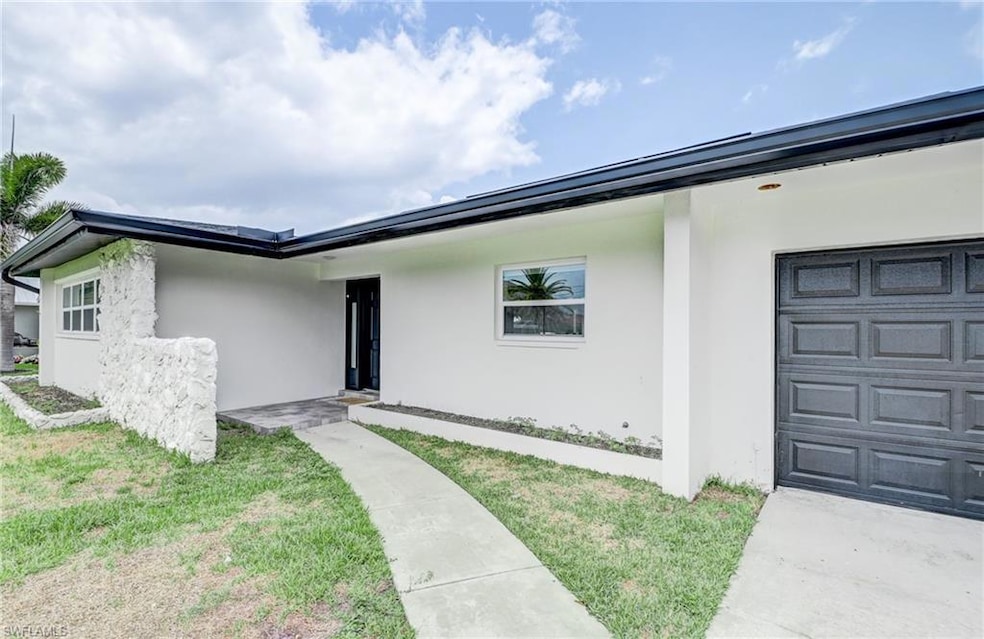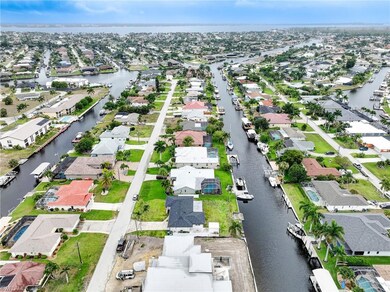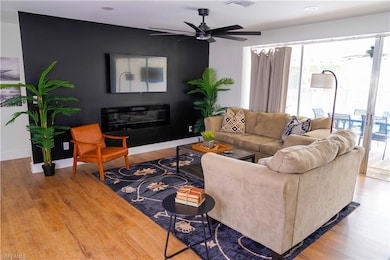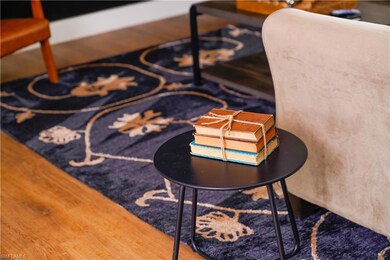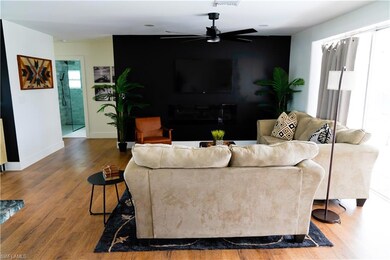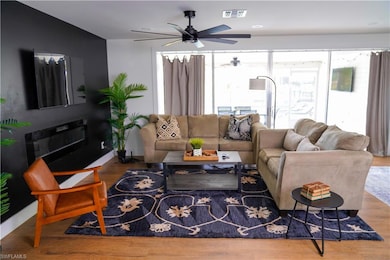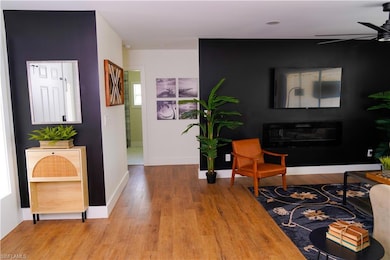4842 Triton Ct W Cape Coral, FL 33904
Bimini Basin NeighborhoodHighlights
- Private Dock
- Boating
- Home fronts a canal
- Cape Elementary School Rated A-
- In Ground Pool
- Furnished
About This Home
Experience waterfront living at its finest in this beautifully remodeled 3-bedroom, 2-bathroom home located at 4842 Triton Ct W in Cape Coral's desirable Yacht Club neighborhood. With direct sailboat access—no bridges or lifts—you're just minutes from open water, making it a boater's dream.? The home features a bright, open-concept layout with a modern kitchen equipped with stainless steel appliances, a large center island, and a bar/coffee station. The living area offers stunning canal views and flows seamlessly to the outdoor living space. The primary suite includes water views, a walk-in closet, and a fully updated en-suite bathroom. Two additional guest bedrooms provide ample space for family or visitors. Recent upgrades include a brand-new pool added in 2024, a newer roof, updated electrical and plumbing systems, fresh landscaping, and a fenced yard. The property is within walking or biking distance to Cape Coral’s only beach, waterfront dining, and nearby parks.
Home Details
Home Type
- Single Family
Est. Annual Taxes
- $7,319
Year Built
- Built in 1971
Lot Details
- 10,019 Sq Ft Lot
- Home fronts a canal
- West Facing Home
- Fenced
Home Design
- Turnkey
- Concrete Block With Brick
Interior Spaces
- 1,393 Sq Ft Home
- 1-Story Property
- Furnished
- Furnished or left unfurnished upon request
- Fireplace
- Family Room
- Den
- Screened Porch
- Storage
- Canal Views
- Fire and Smoke Detector
Kitchen
- Range<<rangeHoodToken>>
- <<microwave>>
- Dishwasher
- Wine Cooler
- Built-In or Custom Kitchen Cabinets
- Disposal
Flooring
- Laminate
- Tile
Bedrooms and Bathrooms
- 3 Bedrooms
- Split Bedroom Floorplan
- Walk-In Closet
- 2 Full Bathrooms
Laundry
- Dryer
- Washer
Parking
- Paved Parking
- Deeded Parking
Outdoor Features
- In Ground Pool
- No Fixed Bridges
- Private Dock
- Captain's Walk
Utilities
- Central Heating and Cooling System
- Cable TV Available
Listing and Financial Details
- Security Deposit $3,200
- Tenant pays for cable, credit application, departure cleaning, full electric, full telephone, long distance telephone, sewer, water
- The owner pays for lawn care, pool care, pool maintenance
- $500 Application Fee
- Tax Block 94
Community Details
Overview
- Cape Coral Community
Recreation
- Boating
- Gulf Boat Access
Pet Policy
- Call for details about the types of pets allowed
Map
Source: Multiple Listing Service of Bonita Springs-Estero
MLS Number: 225043518
APN: 13-45-23-C1-00094.0210
- 4914 Tudor Dr Unit 203
- 4924 Tudor Dr Unit 203
- 4926 Triton Ct W
- 4921 Sorrento Ct
- 304 Tudor Dr Unit 4
- 4918 Sorrento Ct
- 316 Tudor Dr Unit 1-2
- 4910 Sorrento Ct Unit 2
- 330 Tudor Dr Unit 102
- 5015 Sorrento Ct
- 4811 Sorrento Ct
- 5211 Tamiami Ct
- 4802 Tudor Dr Unit 205
- 4802 Tudor Dr Unit 104
- 237 Santa Monica Ct
- 4831 Marine Dr
- 4803 Triton Ct W Unit 4
- 4923 Santa Monica Ct
- 4902 Seville Ct
- 232 Cape Coral Pkwy E Unit 105
- 4802 Tudor Dr Unit 106
- 315 Tarpon Dr
- 4828 Marine Dr Unit 1
- 4826 Marine Dr Unit B
- 4912 Seville Ct
- 4802 Tudor Dr Unit 210
- 318 Tarpon Dr Unit 1
- 304 Tudor Dr Unit 4
- 4830 Lucaya Dr
- 330 Palmetto Dr Unit A
- 416 Tudor Dr Unit 6
- 416 Tudor Dr Unit Waterfront condo for rent
- 4717 Santa Barbara Blvd Unit 2
- 4715 Santa Barbara Blvd Unit 1
- 440 Cape Coral Pkwy E
- 330 SE 46th Ln
- 138 SW 48th Terrace
- 4705 Palm Tree Blvd Unit 2
- 4625 SE 1st Ave
- 4803 Sunset Ct Unit 604
