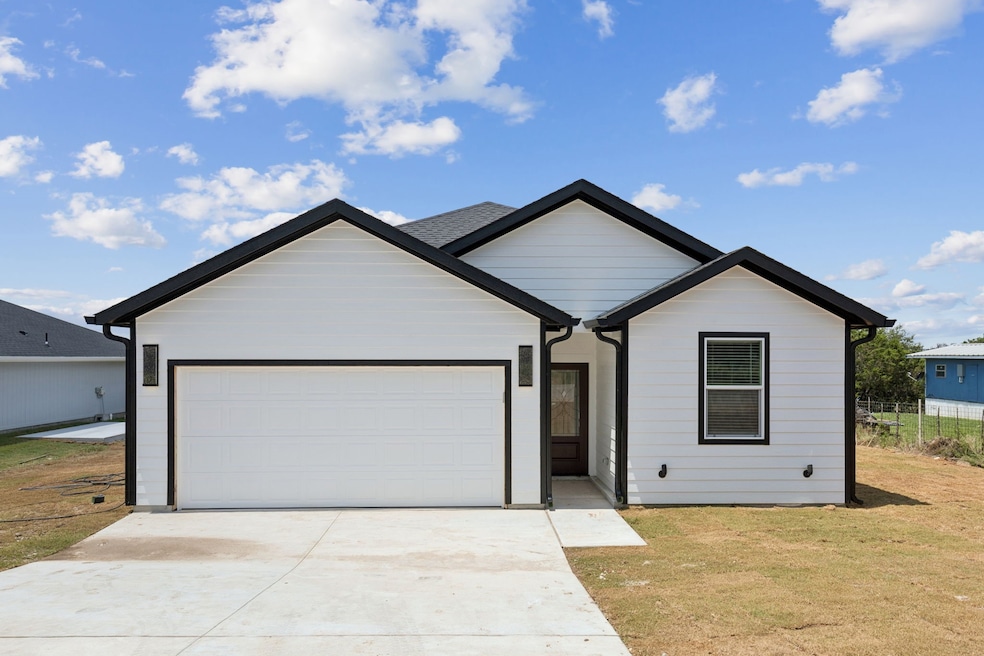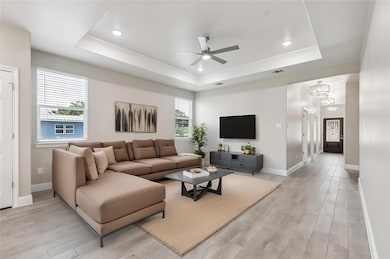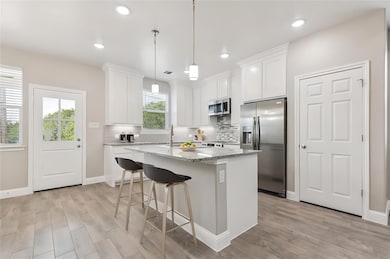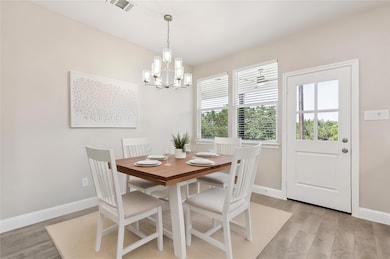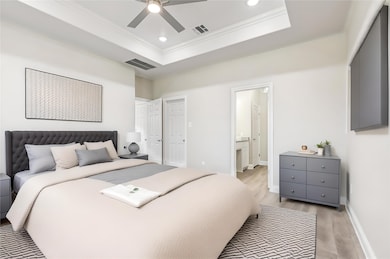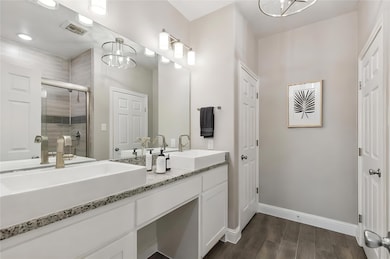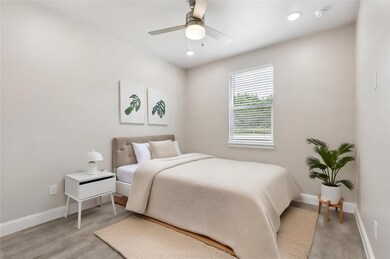
4844 Cimmaron Trail Weatherford, TX 76087
Estimated payment $1,654/month
Highlights
- New Construction
- Traditional Architecture
- Covered patio or porch
- Open Floorplan
- Granite Countertops
- 2 Car Attached Garage
About This Home
OPEN HOUSE ON 07-20 AT 12-2PM! Stunning New Construction Just Outside Weatherford City Limits! NO HOA!
Nestled on a quiet street, this beautifully designed 4-bedroom, 3-bathroom home offers stylish living with modern comforts. Step inside to elegant wood-look tile flooring, LED recessed lighting, and soft contemporary tones that flow throughout the open-concept layout. The spacious kitchen is a showstopper with granite countertops, stainless steel appliances, under-cabinet lighting, and a large center island that overlooks the inviting living room featuring a gorgeous tray ceiling. The private master suite is a relaxing retreat with a granite dual-sink vanity, dedicated makeup area, and a large glass-enclosed shower. Three additional bedrooms and two full bathrooms are thoughtfully arranged for privacy and functionality. Out back, enjoy the large covered patio complete with dual ceiling fans—perfect for outdoor entertaining or peaceful evenings. A must-see blend of style, space, and serenity! Full list of home details in supplements!
Listing Agent
Keller Williams Realty Brokerage Phone: 972-827-8943 License #0606840 Listed on: 07/17/2025

Open House Schedule
-
Sunday, July 20, 202512:00 to 2:00 pm7/20/2025 12:00:00 PM +00:007/20/2025 2:00:00 PM +00:00Add to Calendar
Home Details
Home Type
- Single Family
Est. Annual Taxes
- $243
Year Built
- Built in 2025 | New Construction
Lot Details
- 9,235 Sq Ft Lot
- Interior Lot
- Back Yard
Parking
- 2 Car Attached Garage
- Front Facing Garage
- Garage Door Opener
- Driveway
Home Design
- Traditional Architecture
- Slab Foundation
- Composition Roof
Interior Spaces
- 1,900 Sq Ft Home
- 1-Story Property
- Open Floorplan
- Ceiling Fan
- Awning
- Window Treatments
- Tile Flooring
- Fire and Smoke Detector
- Washer and Electric Dryer Hookup
Kitchen
- Eat-In Kitchen
- Electric Range
- Microwave
- Dishwasher
- Kitchen Island
- Granite Countertops
- Disposal
Bedrooms and Bathrooms
- 3 Bedrooms
- Walk-In Closet
- 2 Full Bathrooms
- Double Vanity
Outdoor Features
- Covered patio or porch
- Rain Gutters
Schools
- Wright Elementary School
- Weatherford High School
Utilities
- Central Heating and Cooling System
- High Speed Internet
- Cable TV Available
Community Details
- Western Lake Estates D Subdivision
Listing and Financial Details
- Legal Lot and Block 4 / D
- Assessor Parcel Number R000032127
Map
Home Values in the Area
Average Home Value in this Area
Property History
| Date | Event | Price | Change | Sq Ft Price |
|---|---|---|---|---|
| 07/17/2025 07/17/25 | For Sale | $295,000 | -- | $155 / Sq Ft |
Similar Homes in Weatherford, TX
Source: North Texas Real Estate Information Systems (NTREIS)
MLS Number: 21003752
- 4932 Cimmaron Trail
- 4801 Cedar Hill Dr
- 4802 Chisholm Trail
- 4725 Valley View Cir
- 190 Mesquite Trail
- 340 Western Lake Dr
- TBD 11 Gremminger Ct
- TBD Lakeview
- 1065 Timber Hills Dr
- 1009 Timber Hills Dr
- 4812 Horseshoe Dr
- TBD Western Lake Dr
- 4819 Horseshoe Dr
- TBD Horseshoe Dr
- 241 Western Lake Dr
- 2008 Walter Joseph Way
- 101 Bronco Ln
- TBD Rifleman Rd
- TBD Fm 1189
- TBD I-20 Service Rd
- 147 Western Lake Dr
- 102 Haynes Rd
- 700 Cactus Rio Dr
- 1146 Harmony Cir
- 1148 Harmony Cir
- 287 Harmony Rd Unit 285
- 122 Sunburst Ct
- 124 Sunburst Ct
- 119 Greenbriar St
- 400 Timber Wild Dr
- 1723 Dennis Rd
- 2552 Bethel Rd
- 2516 Old Buck Dr
- 8849 Old Brock Rd
- 400 E Bb Fielder Rd Unit 488.1407258
- 400 E Bb Fielder Rd Unit 476.1407257
- 3999 Old Brock Rd
- 1204 Scott Dr
- 2206 Brandy Dr
- 1216 Vaughna Dr
