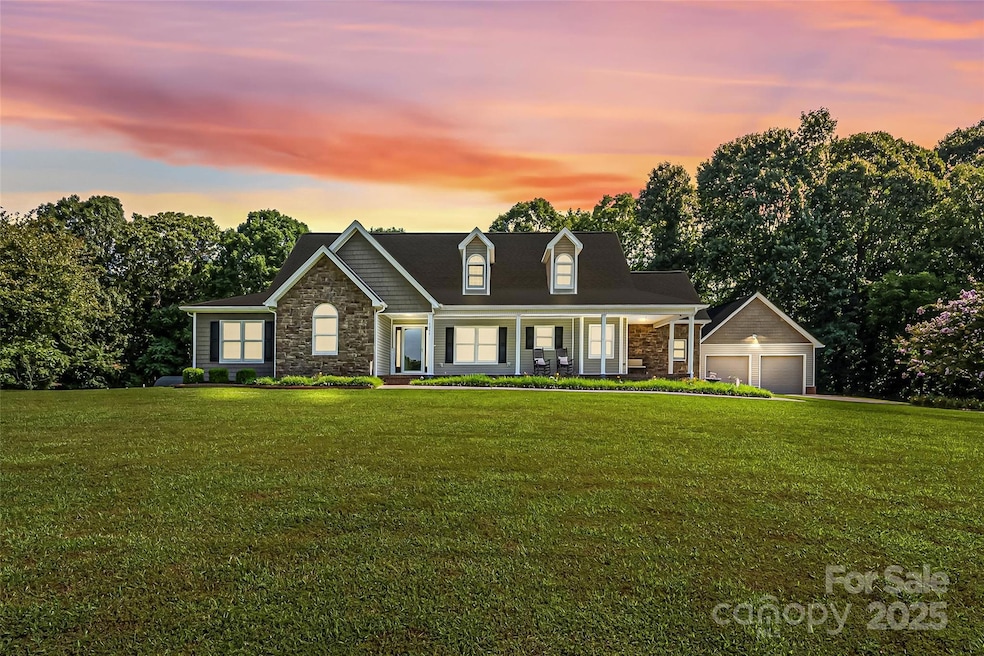4844 Crestside St Claremont, NC 28610
Estimated payment $3,096/month
Highlights
- Deck
- Screened Porch
- Walk-In Closet
- Wood Flooring
- 4 Car Garage
- Laundry Room
About This Home
Absolutely immaculate 3BR/2BA home nestled on a quiet 1.83 acres with a total of four garages, a screened in porch & a bonus room! Wrap around rocking chair front porch opens into the large foyer & dining room w/ tray ceiling & chair railing. The open floor plan continues into the spacious & bright living room w/ gas fireplace. Large windows frame the beautiful kitchen with granite countertops, stainless steel appliances & eat-in area. Oversized primary bedroom on main w/ tray ceilings, walk-in closet & a walk out onto the brand new deck. Primary bath offers large shower, granite countertops, double sinks. Two more bedrooms on the main, along w/ full bath & laundry room w/ ample storage. Beautiful screened in porch w/ trex decking opens onto the brand new, double level back deck, surrounded by mature trees. Detached two car garage offers the ultimate hobby space! Two additional storage buildings remain. Bonus room on second level and attic storage. This home is a GEM and has it all!
Listing Agent
Jay Brown, Realtors Brokerage Email: jay@jaybrownrealtors.com License #272709 Listed on: 07/28/2025
Home Details
Home Type
- Single Family
Est. Annual Taxes
- $1,985
Year Built
- Built in 2007
Parking
- 4 Car Garage
Home Design
- Stone Siding
- Vinyl Siding
Interior Spaces
- Ceiling Fan
- Family Room with Fireplace
- Screened Porch
- Crawl Space
- Laundry Room
Kitchen
- Electric Range
- Microwave
- Dishwasher
Flooring
- Wood
- Tile
Bedrooms and Bathrooms
- 3 Main Level Bedrooms
- Walk-In Closet
- 2 Full Bathrooms
Schools
- Oxford Elementary School
- River Bend Middle School
- Bunker Hill High School
Utilities
- Central Air
- Heat Pump System
- Electric Water Heater
- Septic Tank
Additional Features
- Deck
- Property is zoned R-40
Listing and Financial Details
- Assessor Parcel Number 3774032278660000
Map
Home Values in the Area
Average Home Value in this Area
Tax History
| Year | Tax Paid | Tax Assessment Tax Assessment Total Assessment is a certain percentage of the fair market value that is determined by local assessors to be the total taxable value of land and additions on the property. | Land | Improvement |
|---|---|---|---|---|
| 2025 | $1,985 | $431,900 | $21,200 | $410,700 |
| 2024 | $1,985 | $431,900 | $21,200 | $410,700 |
| 2023 | $1,985 | $279,500 | $21,200 | $258,300 |
| 2022 | $1,789 | $279,500 | $21,200 | $258,300 |
| 2021 | $1,789 | $279,500 | $21,200 | $258,300 |
| 2020 | $1,673 | $261,400 | $21,200 | $240,200 |
| 2019 | $1,673 | $261,400 | $0 | $0 |
| 2018 | $1,400 | $218,800 | $20,900 | $197,900 |
| 2017 | $1,400 | $0 | $0 | $0 |
| 2016 | $1,400 | $0 | $0 | $0 |
| 2015 | $1,321 | $218,760 | $20,900 | $197,860 |
| 2014 | $1,321 | $225,500 | $22,200 | $203,300 |
Property History
| Date | Event | Price | Change | Sq Ft Price |
|---|---|---|---|---|
| 08/01/2025 08/01/25 | Pending | -- | -- | -- |
| 07/28/2025 07/28/25 | For Sale | $550,000 | -- | $253 / Sq Ft |
Purchase History
| Date | Type | Sale Price | Title Company |
|---|---|---|---|
| Warranty Deed | $480,000 | None Listed On Document |
Mortgage History
| Date | Status | Loan Amount | Loan Type |
|---|---|---|---|
| Open | $441,500 | New Conventional |
Source: Canopy MLS (Canopy Realtor® Association)
MLS Number: 4282485
APN: 3774032278660000
- 4426 Ridge St
- 274 Rivercliff Dr
- 127 Beacon Ridge Dr
- 547 Stewart Rock Rd
- 3 Mountain Aire Dr
- 534 Stewart Rock Rd
- 312 Rivercliff Dr Unit 35
- 179 Riverwalk Rd
- 119 Wood Cove Ln
- 283 Rivercliff Dr Unit 20
- 4893 Gateway Dr
- 4927 Gateway Dr
- 174 Rivercliff Dr
- 5014 Oxford School Rd
- 4351 Lookout Dam Rd
- 136 Oak Point Ln
- 4537 Sunrise Beach Rd
- 4585 Sunrise Beach Rd
- 145 Oak Point Ln
- 139 Oak Point Ln







