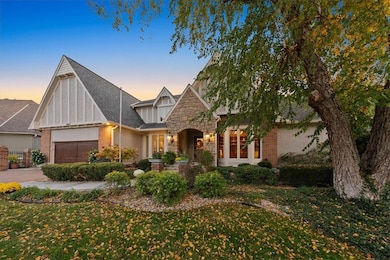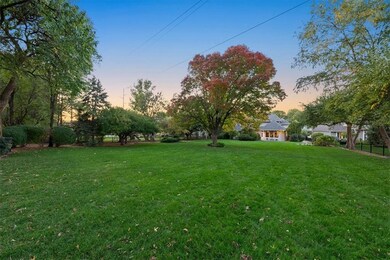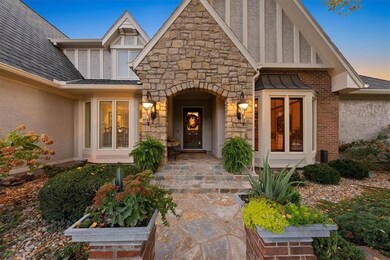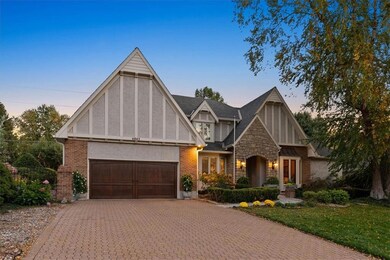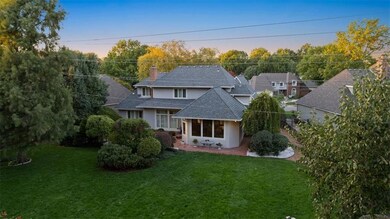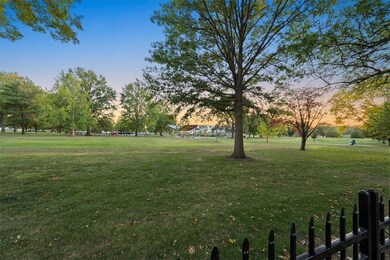
4845 W 90th St Prairie Village, KS 66207
Highlights
- 36,506 Sq Ft lot
- Custom Closet System
- Marble Flooring
- Briarwood Elementary School Rated A
- Recreation Room
- Main Floor Primary Bedroom
About This Home
As of July 2025RARE Once in a lifetime opportunity to own a gorgeous home on one of the few massive lots in a coveted Prairie Village subdivision! The backyard is stunning with professional landscaping, inground sprinklers and a gate that opens to the beautiful 80 acre Meadowbrook Park. Inside, you'll find a top to bottom remodel with a professionally designed gourmet kitchen, incredible vaulted addition, finished basement, home office, upstairs loft, spacious bedrooms and plenty of storage throughout. Finished basement has 5th non-conforming workout room. This home feeds into Distinguished Briarwood Elementary and top ranked SM East High School. Walk to Franklin Park and minutes to shopping, restaurants, and highways. Hurry - large, updated homes with a yard like this north of 95th street don't become available often.
Last Agent to Sell the Property
Real Broker, LLC Brokerage Phone: 913-305-8163 Listed on: 02/27/2025
Home Details
Home Type
- Single Family
Est. Annual Taxes
- $11,263
Year Built
- Built in 1983
Lot Details
- 0.84 Acre Lot
- Side Green Space
- North Facing Home
- Wood Fence
Parking
- 2 Car Attached Garage
Home Design
- Stone Frame
- Frame Construction
- Composition Roof
Interior Spaces
- 1.5-Story Property
- Ceiling Fan
- Fireplace With Gas Starter
- Great Room
- Family Room Downstairs
- Living Room with Fireplace
- Formal Dining Room
- Home Office
- Recreation Room
- Home Gym
- Kitchen Island
- Laundry on main level
- Finished Basement
Flooring
- Wood
- Carpet
- Marble
Bedrooms and Bathrooms
- 4 Bedrooms
- Primary Bedroom on Main
- Custom Closet System
- Walk-In Closet
Schools
- Briarwood Elementary School
- Sm East High School
Utilities
- Central Air
- Heating System Uses Natural Gas
Community Details
- No Home Owners Association
- West Riding Subdivision
Listing and Financial Details
- Exclusions: fireplace, water softner
- Assessor Parcel Number OP81000005-0016
- $0 special tax assessment
Ownership History
Purchase Details
Purchase Details
Home Financials for this Owner
Home Financials are based on the most recent Mortgage that was taken out on this home.Similar Homes in the area
Home Values in the Area
Average Home Value in this Area
Purchase History
| Date | Type | Sale Price | Title Company |
|---|---|---|---|
| Interfamily Deed Transfer | -- | -- | |
| Deed | -- | Columbian Title Of Johnson C |
Mortgage History
| Date | Status | Loan Amount | Loan Type |
|---|---|---|---|
| Open | $300,000 | Credit Line Revolving | |
| Closed | $480,000 | New Conventional | |
| Closed | $349,500 | Credit Line Revolving | |
| Closed | $250,000 | Unknown |
Property History
| Date | Event | Price | Change | Sq Ft Price |
|---|---|---|---|---|
| 07/08/2025 07/08/25 | Sold | -- | -- | -- |
| 05/05/2025 05/05/25 | Pending | -- | -- | -- |
| 03/27/2025 03/27/25 | For Sale | $1,950,000 | -- | $308 / Sq Ft |
Tax History Compared to Growth
Tax History
| Year | Tax Paid | Tax Assessment Tax Assessment Total Assessment is a certain percentage of the fair market value that is determined by local assessors to be the total taxable value of land and additions on the property. | Land | Improvement |
|---|---|---|---|---|
| 2024 | $11,263 | $96,876 | $33,242 | $63,634 |
| 2023 | $11,725 | $100,557 | $30,211 | $70,346 |
| 2022 | $8,924 | $75,923 | $26,283 | $49,640 |
| 2021 | $8,657 | $70,173 | $26,283 | $43,890 |
| 2020 | $10,405 | $84,053 | $26,283 | $57,770 |
| 2019 | $9,659 | $77,407 | $22,854 | $54,553 |
| 2018 | $10,069 | $80,718 | $22,811 | $57,907 |
| 2017 | $9,479 | $74,808 | $19,010 | $55,798 |
| 2016 | $8,649 | $67,091 | $14,618 | $52,473 |
| 2015 | $8,364 | $65,401 | $14,618 | $50,783 |
| 2013 | -- | $63,917 | $12,182 | $51,735 |
Agents Affiliated with this Home
-
Spencer Bishop

Seller's Agent in 2025
Spencer Bishop
Real Broker, LLC
(913) 305-8163
8 in this area
60 Total Sales
-
Sara Bash Reda

Buyer's Agent in 2025
Sara Bash Reda
Compass Realty Group
(816) 550-3751
34 in this area
116 Total Sales
Map
Source: Heartland MLS
MLS Number: 2532623
APN: OP81000005-0016
- 8900 Linden Dr
- 9105 Roe Ave
- 4924 Somerset Dr
- 4411 W 89th St
- 5212 Somerset Dr
- 8821 Birch Ln
- 9358 Juniper Reserve Dr
- 5303 Meadowbrook Pkwy
- 8932 Nall Ave
- 5611 W 91st St
- 3904 W 91st St
- 4707 W 86th St
- 9329 Catalina St
- 9015 Outlook Dr
- 9308 Alhambra St
- 9412 Delmar St
- 8919 Mission Rd
- 8741 Reeds Rd
- 3520 W 93rd St
- 3511 W 92nd St

