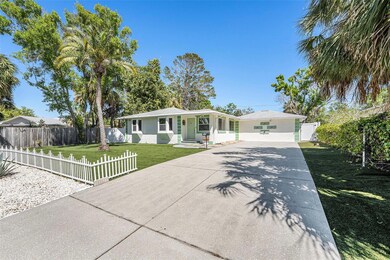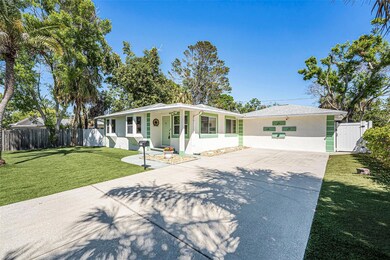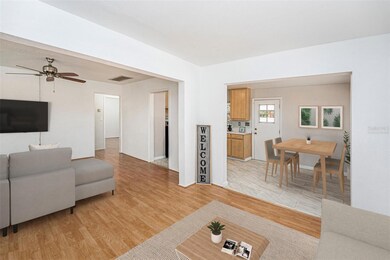
4846 Highland St S Saint Petersburg, FL 33705
Bayou Heights and Shores NeighborhoodEstimated payment $2,223/month
Highlights
- Fruit Trees
- No HOA
- Enclosed patio or porch
- Bonus Room
- Mature Landscaping
- Eat-In Kitchen
About This Home
Under contract-accepting backup offers. One or more photo(s) has been virtually staged. Welcome home! This meticulously maintained, energy efficient home is just minutes from the some of the best beaches and parks. Property features luxurious zero-scape landscaping that remains lush and vibrant all year long, spacious screened in patio, decorative walk-path, and an oversized fully fenced yard providing plenty of space for entertaining in the Florida sunshine. Home includes a BONUS ROOM with ensuite and separate entrance that can be used as a studio suite, private office, or private master suite (not included in heated square footage); The choice is yours! Home includes many upgrades: ROOF and insulation (2023), gutters/fascia (2023), exterior stucco/painting (2023), AC(2023), stand-alone WHOLE HOUSE GENERATOR with panel upgrade (2022), water heater (2018). TWO storage sheds, security cameras, and doorbell camera will convey. A FREE one year HOME WARRANTY for PEACE OF MIND is OFFERED as a GIFT to the FUTURE BUYER at closing. It's time to escape the freezing temperatures and grab your very own piece of paradise. Minutes from the ocean, downtown St. Pete, easy access to I-275, US19, Sunshine Skyway bridge, Ft. Desoto, fine dining, boutique shops and more! Call me to schedule your showing and make your offer today!
Listing Agent
GAVIN REALTY INC. Brokerage Phone: 813-513-2501 License #3521221 Listed on: 03/22/2025
Home Details
Home Type
- Single Family
Year Built
- Built in 1952
Lot Details
- 8,233 Sq Ft Lot
- Lot Dimensions are 73x113
- West Facing Home
- Vinyl Fence
- Chain Link Fence
- Mature Landscaping
- Fruit Trees
Parking
- Driveway
Home Design
- Slab Foundation
- Frame Construction
- Shingle Roof
- Stucco
Interior Spaces
- 858 Sq Ft Home
- 1-Story Property
- Ceiling Fan
- Window Treatments
- Living Room
- Bonus Room
Kitchen
- Eat-In Kitchen
- Range<<rangeHoodToken>>
- Solid Wood Cabinet
Flooring
- Laminate
- Ceramic Tile
Bedrooms and Bathrooms
- 2 Bedrooms
- En-Suite Bathroom
- 1 Full Bathroom
- Pedestal Sink
Laundry
- Laundry in unit
- Washer
Outdoor Features
- Enclosed patio or porch
- Shed
- Rain Gutters
- Private Mailbox
Schools
- Lakewood Elementary School
- Bay Point Middle School
- Lakewood High School
Utilities
- Central Heating and Cooling System
- Thermostat
- Power Generator
- Electric Water Heater
- High Speed Internet
- Phone Available
- Cable TV Available
Community Details
- No Home Owners Association
- Lake Maggiore Park Rev Subdivision
Listing and Financial Details
- Visit Down Payment Resource Website
- Legal Lot and Block 16 / 39
- Assessor Parcel Number 06-32-17-48078-039-0160
Map
Home Values in the Area
Average Home Value in this Area
Tax History
| Year | Tax Paid | Tax Assessment Tax Assessment Total Assessment is a certain percentage of the fair market value that is determined by local assessors to be the total taxable value of land and additions on the property. | Land | Improvement |
|---|---|---|---|---|
| 2024 | -- | $63,696 | -- | -- |
| 2023 | -- | $61,841 | $0 | $0 |
| 2022 | $0 | $60,040 | $0 | $0 |
| 2021 | $0 | $58,291 | $0 | $0 |
| 2020 | $0 | $57,486 | $0 | $0 |
| 2019 | $472 | $56,194 | $0 | $0 |
| 2018 | $469 | $55,146 | $0 | $0 |
| 2017 | $468 | $54,012 | $0 | $0 |
| 2016 | $468 | $52,901 | $0 | $0 |
| 2015 | $475 | $52,533 | $0 | $0 |
| 2014 | $474 | $52,116 | $0 | $0 |
Property History
| Date | Event | Price | Change | Sq Ft Price |
|---|---|---|---|---|
| 05/14/2025 05/14/25 | Pending | -- | -- | -- |
| 03/22/2025 03/22/25 | For Sale | $340,000 | -- | $396 / Sq Ft |
Purchase History
| Date | Type | Sale Price | Title Company |
|---|---|---|---|
| Interfamily Deed Transfer | -- | Attorney |
Mortgage History
| Date | Status | Loan Amount | Loan Type |
|---|---|---|---|
| Closed | $30,000 | Credit Line Revolving | |
| Closed | $135,300 | VA | |
| Closed | $9,225 | Stand Alone Second | |
| Closed | $28,358 | Credit Line Revolving | |
| Closed | $138,547 | FHA | |
| Closed | $58,000 | Credit Line Revolving | |
| Closed | $59,500 | New Conventional | |
| Closed | $23,000 | New Conventional |
Similar Homes in the area
Source: Stellar MLS
MLS Number: TB8365147
APN: 06-32-17-48078-039-0160
- 681 Jasmine Way S
- 922 Alcazar Way S
- 936 Alcazar Way S
- 5130 Dr Martin Luther King jr St S
- 1025 Alhambra Way S
- 5100 Aragon Way S
- 0 8th St S Unit MFRTB8351852
- 1101 Alcazar Way S
- 5501 Highland St S
- 4310 7th St S
- 1137 54th Ave S
- 5342 6th St S
- 1050 55th Ave S
- 5310 5th St S
- 4925 Camellia Way S
- 711 42nd Ave S
- 4942 Camellia Way S
- 4940 Camellia Way S
- 191 Banyan Bay Dr
- 996 56th Ave S






