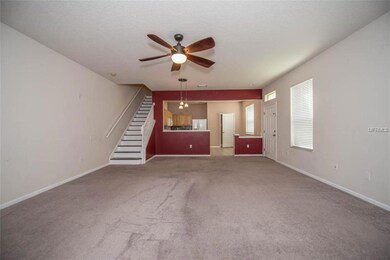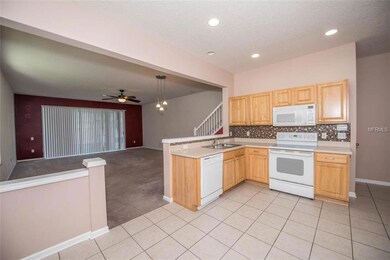
4847 Pond Ridge Dr Riverview, FL 33578
Highlights
- Boathouse
- Pond View
- Family Room Off Kitchen
- Gated Community
- Community Pool
- Enclosed patio or porch
About This Home
As of November 2020BEAUTIFUL HOME IN VALHALLA FEATURES 1750+ SQUARE FEET, 3 BEDROOMS, 2-1/2 BATHS, CERAMIC TILE, ALL APPLIANCES INCLUDING MICROWAVE AND FLAT TOP RANGE, LARGE PANTRY, EAT-IN KITCHEN, LIVING/DINING COMBO, INSIDE UTILITY WITH WASHER & DRYER INCLUDED, TWO MASTER SUITES, WALK-IN CLOSET, DUAL SINKS IN MASTER BATH, LAMINATE FLOORING UPSTAIRS, TEXTURED CEILINGS, RECESSED LIGHTING, UPGRADED LIGHTING AND CEILING FANS, SPRINKLER SYSTEM, SCREENED LANAI WITH A POND VIEW, 2 CAR GARAGE, AND SO MUCH MORE.......................... COMMUNITY FEES INCLUDE BASIC CABLE, WATER & SEWER, COMMUNITY POOL, YARD MAINTENANCE, AND ROOF.......A + LOCATION HAS CLOSE ACCESS TO INTERSTATE,CROSSTOWN EXPRESSWAY, SHOPPING THAT INCLUDES THE BRANDON TOWN CENTER,RESTAURANTS,MEDICAL CENTERS, MOVIE THEATERS,TopGolf, and so much more............
Last Agent to Sell the Property
KELLER WILLIAMS SUBURBAN TAMPA License #600364 Listed on: 03/24/2017

Townhouse Details
Home Type
- Townhome
Est. Annual Taxes
- $2,503
Year Built
- Built in 2005
Lot Details
- 2,118 Sq Ft Lot
- Near Conservation Area
- Irrigation
- Zero Lot Line
HOA Fees
- $336 Monthly HOA Fees
Parking
- 2 Car Garage
- Garage Door Opener
Home Design
- Bi-Level Home
- Slab Foundation
- Shingle Roof
- Stucco
Interior Spaces
- 1,790 Sq Ft Home
- Ceiling Fan
- Blinds
- Sliding Doors
- Family Room Off Kitchen
- Inside Utility
- Pond Views
- Security System Owned
Kitchen
- Eat-In Kitchen
- Range<<rangeHoodToken>>
- Dishwasher
- Disposal
Flooring
- Carpet
- Laminate
- Ceramic Tile
Bedrooms and Bathrooms
- 3 Bedrooms
- Split Bedroom Floorplan
- Walk-In Closet
Laundry
- Dryer
- Washer
Outdoor Features
- Boathouse
- Enclosed patio or porch
- Exterior Lighting
Schools
- Ippolito Elementary School
- Mclane Middle School
- Spoto High School
Utilities
- Central Heating and Cooling System
- Electric Water Heater
- Cable TV Available
Listing and Financial Details
- Visit Down Payment Resource Website
- Legal Lot and Block 1 / 69
- Assessor Parcel Number U-06-30-20-769-000069-00001.0
Community Details
Overview
- Association fees include cable TV, pool, maintenance structure, ground maintenance, pest control, sewer, water
- Valhalla Ph 01 2 Subdivision
- The community has rules related to deed restrictions
Recreation
- Community Pool
Pet Policy
- Pets Allowed
Security
- Gated Community
- Fire and Smoke Detector
Ownership History
Purchase Details
Purchase Details
Home Financials for this Owner
Home Financials are based on the most recent Mortgage that was taken out on this home.Purchase Details
Home Financials for this Owner
Home Financials are based on the most recent Mortgage that was taken out on this home.Purchase Details
Purchase Details
Home Financials for this Owner
Home Financials are based on the most recent Mortgage that was taken out on this home.Similar Homes in Riverview, FL
Home Values in the Area
Average Home Value in this Area
Purchase History
| Date | Type | Sale Price | Title Company |
|---|---|---|---|
| Interfamily Deed Transfer | -- | None Available | |
| Warranty Deed | $220,000 | Fidelity Natl Ttl Of Fl Inc | |
| Warranty Deed | $168,000 | Fidelity Natl Title Of Flori | |
| Quit Claim Deed | $60,000 | None Available | |
| Special Warranty Deed | $164,200 | Multiple |
Mortgage History
| Date | Status | Loan Amount | Loan Type |
|---|---|---|---|
| Open | $198,000 | New Conventional | |
| Closed | $198,000 | New Conventional | |
| Previous Owner | $164,957 | FHA | |
| Previous Owner | $131,300 | Fannie Mae Freddie Mac | |
| Closed | $21,203 | No Value Available |
Property History
| Date | Event | Price | Change | Sq Ft Price |
|---|---|---|---|---|
| 11/10/2020 11/10/20 | Sold | $220,000 | -2.2% | $123 / Sq Ft |
| 09/15/2020 09/15/20 | Pending | -- | -- | -- |
| 09/04/2020 09/04/20 | For Sale | $224,900 | +33.9% | $126 / Sq Ft |
| 07/27/2017 07/27/17 | Off Market | $168,000 | -- | -- |
| 04/28/2017 04/28/17 | Sold | $168,000 | -1.1% | $94 / Sq Ft |
| 03/28/2017 03/28/17 | Pending | -- | -- | -- |
| 03/24/2017 03/24/17 | For Sale | $169,900 | -- | $95 / Sq Ft |
Tax History Compared to Growth
Tax History
| Year | Tax Paid | Tax Assessment Tax Assessment Total Assessment is a certain percentage of the fair market value that is determined by local assessors to be the total taxable value of land and additions on the property. | Land | Improvement |
|---|---|---|---|---|
| 2024 | $4,213 | $249,100 | $24,910 | $224,190 |
| 2023 | $3,961 | $245,207 | $24,521 | $220,686 |
| 2022 | $3,600 | $215,057 | $21,506 | $193,551 |
| 2021 | $3,203 | $167,562 | $16,756 | $150,806 |
| 2020 | $2,284 | $151,406 | $0 | $0 |
| 2019 | $2,245 | $148,002 | $14,800 | $133,202 |
| 2018 | $2,804 | $135,320 | $0 | $0 |
| 2017 | $2,690 | $127,858 | $0 | $0 |
| 2016 | $2,503 | $116,234 | $0 | $0 |
| 2015 | $2,354 | $106,381 | $0 | $0 |
| 2014 | $983 | $76,779 | $0 | $0 |
| 2013 | -- | $75,644 | $0 | $0 |
Agents Affiliated with this Home
-
Lea Lagueux

Seller's Agent in 2020
Lea Lagueux
FUTURE HOME REALTY INC
(813) 417-3842
1 in this area
58 Total Sales
-
Eunice Surowiecki

Buyer's Agent in 2020
Eunice Surowiecki
SELLSTATE LEGACY REALTY
(813) 391-6636
4 in this area
25 Total Sales
-
Dan Henzler

Seller's Agent in 2017
Dan Henzler
KELLER WILLIAMS SUBURBAN TAMPA
(813) 293-3603
18 in this area
194 Total Sales
-
Pat Strickland
P
Seller Co-Listing Agent in 2017
Pat Strickland
KELLER WILLIAMS SUBURBAN TAMPA
(813) 684-9500
3 in this area
24 Total Sales
Map
Source: Stellar MLS
MLS Number: T2871549
APN: U-06-30-20-769-000069-00001.0
- 4862 Pond Ridge Dr
- 4879 Pond Ridge Dr
- 4815 Barnstead Dr
- 4910 Chatham Gate Dr
- 2131 River Turia Cir
- 4916 Chatham Gate Dr
- 4715 Barnstead Dr
- 2128 River Turia Cir Unit 16102
- 2150 River Turia Cir Unit 15102
- 2220 Kings Palace Dr
- 4538 Kennewick Place
- 2211 Kings Palace Dr
- 2209 Kings Palace Dr Unit 21-204
- 10209 Spanish Breeze Ct
- 4537 Kennewick Place
- 4535 Kennewick Place
- 4603 Barnstead Dr
- 2028 Kings Palace Dr Unit 202
- 4516 Barnstead Dr
- 10157 Bessemer Pond Ct






