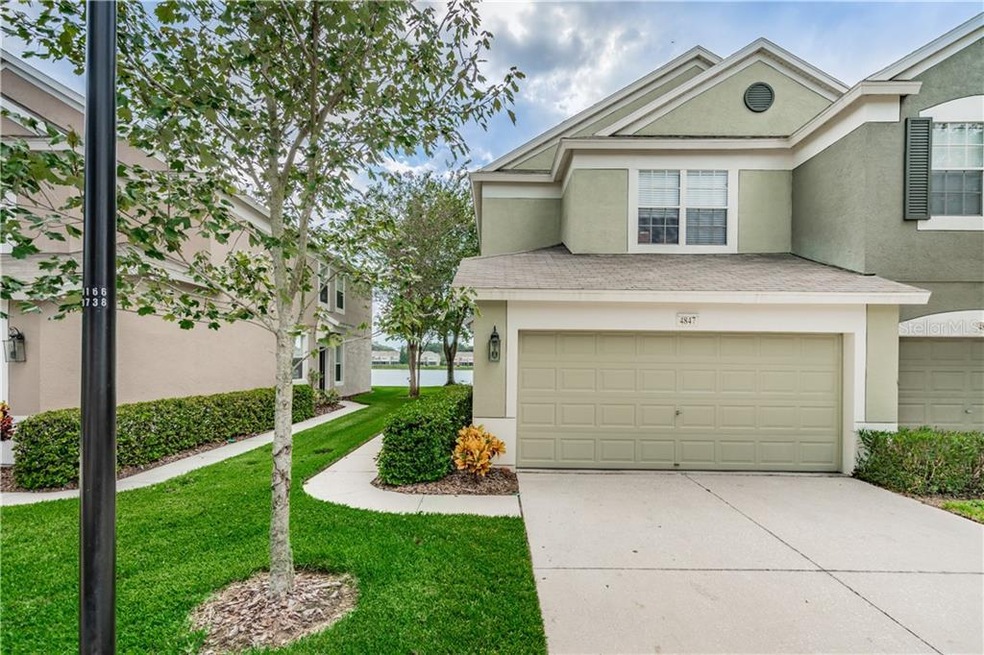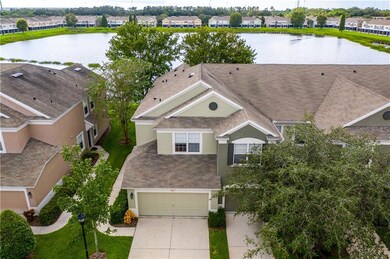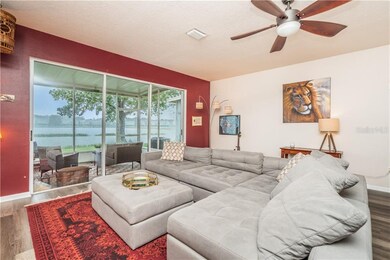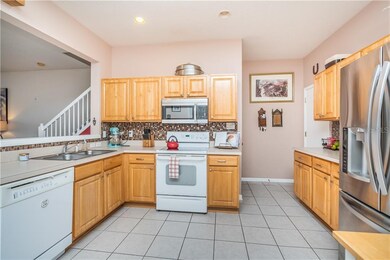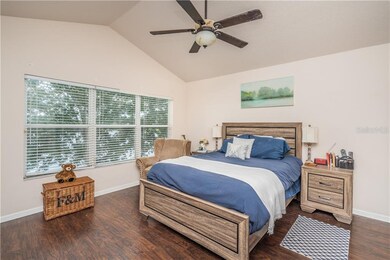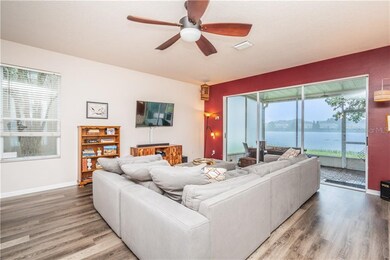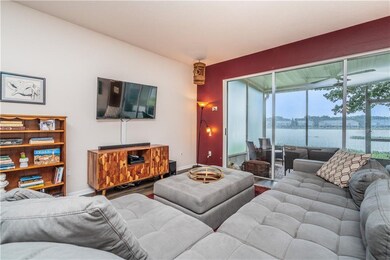
4847 Pond Ridge Dr Riverview, FL 33578
Highlights
- In Ground Pool
- Lake View
- End Unit
- Gated Community
- Open Floorplan
- High Ceiling
About This Home
As of November 2020SPACIOUS LAKEFRONT TOWNHOME, OPEN GREAT ROOM FLOORPLAN. Light streams in from all the windows in this END UNIT. NO CARPET any where in the home. Enjoy the view from your generously sized Kitchen right through the Great Room and it's 'wall of glass' sliders to your screened lanai and the lake beyond. You'll enjoy the luxury of WOOD CABINETS and TILE FLOORS in your Kitchen, plenty of space for a breakfast nook or extra seating for a chat with friends and family. An understairs PANTRY off the garage / kitchen entry provides convenient storage. BRAND NEW luxury vinyl wood look floors in the Great Room add to the ease of care - more time for you to enjoy the relaxing view. Upstairs are 3 generously sized bedrooms, 2 baths and the laundry area. Your Owner's Suite includes ensuite bath with dual vanity, two closets (one is a walk-in) and that lovely lake view. Flooring in the second story is wood look laminate or tile (baths). The 3rd bedroom is decorated for use as a home office and features a bay window. Full sized washer and dryer are located just off the master bedroom entry.
Valhalla is a gated community where you'll never need to cut the grass or care for landscaping. More time to relax and enjoy the community pool and all the local amenities of the Brandon / Riverview area. Unusual for townhome neighborhoods, the HOA dues here cover not only exterior maintenance painting and roof, but also your monthly water, sewer and trash collection, basic cable and building insurance. Owners here need only interior property insurance, less costly than full homeowner's policies. Located less than 10 minutes from either Westfield Shopping Town Brandon or the Winthrop area with it's shops and pubs and with easy access to I-75 or the Selmon Parkway, you'll love this convenient location. Some additional features of this lovely home include new A/C in 2018 and a large two car garage. This will not last long - schedule your showing today!
Last Agent to Sell the Property
FUTURE HOME REALTY INC License #3200947 Listed on: 09/04/2020

Townhouse Details
Home Type
- Townhome
Est. Annual Taxes
- $2,245
Year Built
- Built in 2005
Lot Details
- 2,118 Sq Ft Lot
- End Unit
- East Facing Home
- Mature Landscaping
- Irrigation
- Landscaped with Trees
HOA Fees
- $336 Monthly HOA Fees
Parking
- 2 Car Attached Garage
- Garage Door Opener
- Driveway
- Open Parking
Home Design
- Slab Foundation
- Shingle Roof
- Block Exterior
Interior Spaces
- 1,790 Sq Ft Home
- 2-Story Property
- Open Floorplan
- High Ceiling
- Ceiling Fan
- Blinds
- Sliding Doors
- Great Room
- Family Room Off Kitchen
- Inside Utility
- Lake Views
Kitchen
- Eat-In Kitchen
- Range<<rangeHoodToken>>
- <<microwave>>
- Dishwasher
- Solid Wood Cabinet
- Disposal
Flooring
- Laminate
- Ceramic Tile
Bedrooms and Bathrooms
- 3 Bedrooms
- Walk-In Closet
Laundry
- Laundry on upper level
- Dryer
- Washer
Home Security
Pool
- In Ground Pool
- Gunite Pool
Outdoor Features
- Covered patio or porch
Utilities
- Central Heating and Cooling System
- Electric Water Heater
- Cable TV Available
Listing and Financial Details
- Down Payment Assistance Available
- Homestead Exemption
- Visit Down Payment Resource Website
- Legal Lot and Block 1 / 69
- Assessor Parcel Number U-06-30-20-769-000069-00001.0
Community Details
Overview
- Association fees include cable TV, community pool, escrow reserves fund, insurance, maintenance structure, ground maintenance, sewer, trash, water
- Jennifer Robertson Association, Phone Number (813) 349-6552
- Valhalla Ph 1 2 Subdivision
- On-Site Maintenance
- The community has rules related to deed restrictions
- Rental Restrictions
Recreation
- Community Pool
Pet Policy
- Pets up to 60 lbs
- 2 Pets Allowed
Security
- Gated Community
- Fire and Smoke Detector
Ownership History
Purchase Details
Purchase Details
Home Financials for this Owner
Home Financials are based on the most recent Mortgage that was taken out on this home.Purchase Details
Home Financials for this Owner
Home Financials are based on the most recent Mortgage that was taken out on this home.Purchase Details
Purchase Details
Home Financials for this Owner
Home Financials are based on the most recent Mortgage that was taken out on this home.Similar Homes in the area
Home Values in the Area
Average Home Value in this Area
Purchase History
| Date | Type | Sale Price | Title Company |
|---|---|---|---|
| Interfamily Deed Transfer | -- | None Available | |
| Warranty Deed | $220,000 | Fidelity Natl Ttl Of Fl Inc | |
| Warranty Deed | $168,000 | Fidelity Natl Title Of Flori | |
| Quit Claim Deed | $60,000 | None Available | |
| Special Warranty Deed | $164,200 | Multiple |
Mortgage History
| Date | Status | Loan Amount | Loan Type |
|---|---|---|---|
| Open | $198,000 | New Conventional | |
| Closed | $198,000 | New Conventional | |
| Previous Owner | $164,957 | FHA | |
| Previous Owner | $131,300 | Fannie Mae Freddie Mac | |
| Closed | $21,203 | No Value Available |
Property History
| Date | Event | Price | Change | Sq Ft Price |
|---|---|---|---|---|
| 11/10/2020 11/10/20 | Sold | $220,000 | -2.2% | $123 / Sq Ft |
| 09/15/2020 09/15/20 | Pending | -- | -- | -- |
| 09/04/2020 09/04/20 | For Sale | $224,900 | +33.9% | $126 / Sq Ft |
| 07/27/2017 07/27/17 | Off Market | $168,000 | -- | -- |
| 04/28/2017 04/28/17 | Sold | $168,000 | -1.1% | $94 / Sq Ft |
| 03/28/2017 03/28/17 | Pending | -- | -- | -- |
| 03/24/2017 03/24/17 | For Sale | $169,900 | -- | $95 / Sq Ft |
Tax History Compared to Growth
Tax History
| Year | Tax Paid | Tax Assessment Tax Assessment Total Assessment is a certain percentage of the fair market value that is determined by local assessors to be the total taxable value of land and additions on the property. | Land | Improvement |
|---|---|---|---|---|
| 2024 | $4,213 | $249,100 | $24,910 | $224,190 |
| 2023 | $3,961 | $245,207 | $24,521 | $220,686 |
| 2022 | $3,600 | $215,057 | $21,506 | $193,551 |
| 2021 | $3,203 | $167,562 | $16,756 | $150,806 |
| 2020 | $2,284 | $151,406 | $0 | $0 |
| 2019 | $2,245 | $148,002 | $14,800 | $133,202 |
| 2018 | $2,804 | $135,320 | $0 | $0 |
| 2017 | $2,690 | $127,858 | $0 | $0 |
| 2016 | $2,503 | $116,234 | $0 | $0 |
| 2015 | $2,354 | $106,381 | $0 | $0 |
| 2014 | $983 | $76,779 | $0 | $0 |
| 2013 | -- | $75,644 | $0 | $0 |
Agents Affiliated with this Home
-
Lea Lagueux

Seller's Agent in 2020
Lea Lagueux
FUTURE HOME REALTY INC
(813) 417-3842
1 in this area
58 Total Sales
-
Eunice Surowiecki

Buyer's Agent in 2020
Eunice Surowiecki
SELLSTATE LEGACY REALTY
(813) 391-6636
4 in this area
25 Total Sales
-
Dan Henzler

Seller's Agent in 2017
Dan Henzler
KELLER WILLIAMS SUBURBAN TAMPA
(813) 293-3603
18 in this area
194 Total Sales
-
Pat Strickland
P
Seller Co-Listing Agent in 2017
Pat Strickland
KELLER WILLIAMS SUBURBAN TAMPA
(813) 684-9500
3 in this area
24 Total Sales
Map
Source: Stellar MLS
MLS Number: T3263336
APN: U-06-30-20-769-000069-00001.0
- 4862 Pond Ridge Dr
- 4879 Pond Ridge Dr
- 4815 Barnstead Dr
- 4910 Chatham Gate Dr
- 2131 River Turia Cir
- 4916 Chatham Gate Dr
- 4715 Barnstead Dr
- 2128 River Turia Cir Unit 16102
- 2150 River Turia Cir Unit 15102
- 2220 Kings Palace Dr
- 4538 Kennewick Place
- 2211 Kings Palace Dr
- 2209 Kings Palace Dr Unit 21-204
- 10209 Spanish Breeze Ct
- 4537 Kennewick Place
- 4535 Kennewick Place
- 4603 Barnstead Dr
- 2028 Kings Palace Dr Unit 202
- 4516 Barnstead Dr
- 10157 Bessemer Pond Ct
