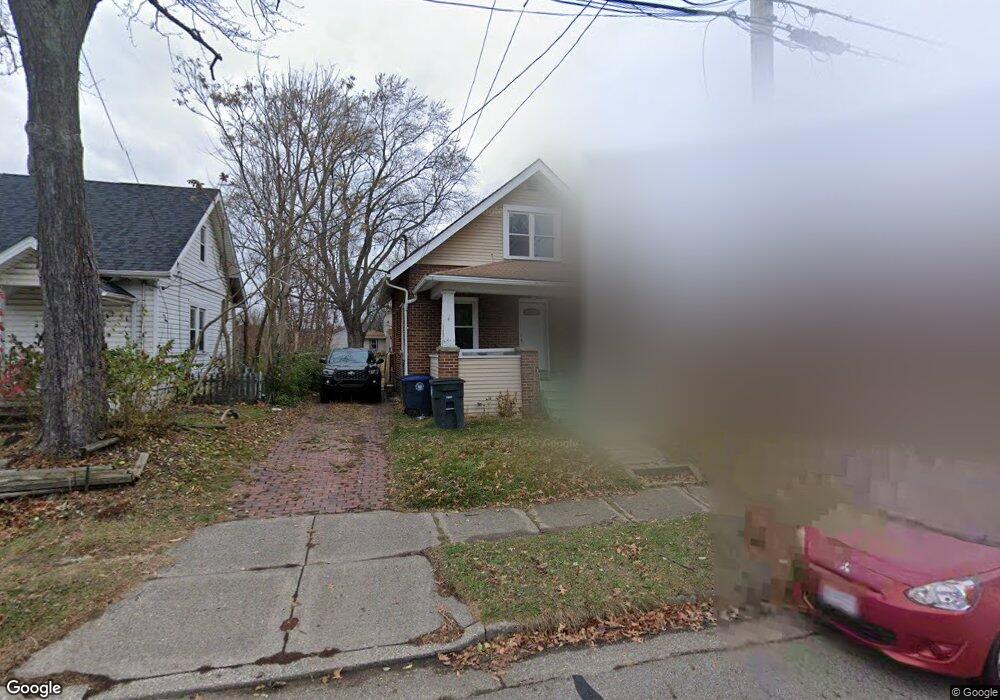485 Stanford St Akron, OH 44314
Kenmore NeighborhoodEstimated Value: $85,000 - $139,000
2
Beds
2
Baths
672
Sq Ft
$159/Sq Ft
Est. Value
About This Home
This home is located at 485 Stanford St, Akron, OH 44314 and is currently estimated at $106,562, approximately $158 per square foot. 485 Stanford St is a home located in Summit County with nearby schools including Sam Salem Community Learning Center.
Ownership History
Date
Name
Owned For
Owner Type
Purchase Details
Closed on
Jul 21, 2005
Sold by
Chase Manhattan Bank
Bought by
Mervine Thomas R and Wickline Mary
Current Estimated Value
Purchase Details
Closed on
Mar 4, 2005
Sold by
Gerry Louis and Gerry Louis C
Bought by
The Chase Manhattan Bank and Benefit Of Equity One Abs Inc Mortgage P
Purchase Details
Closed on
Dec 7, 2000
Sold by
Horvath Alan C
Bought by
Gerry Louis C and Gerry Pamela
Home Financials for this Owner
Home Financials are based on the most recent Mortgage that was taken out on this home.
Original Mortgage
$69,600
Interest Rate
10.5%
Purchase Details
Closed on
May 19, 2000
Sold by
Horvath Flora
Bought by
Horvath Alan C
Home Financials for this Owner
Home Financials are based on the most recent Mortgage that was taken out on this home.
Original Mortgage
$60,750
Interest Rate
8.13%
Purchase Details
Closed on
Dec 20, 1996
Sold by
Walker Debra L
Bought by
Horvath Alan and Horvath Flora
Home Financials for this Owner
Home Financials are based on the most recent Mortgage that was taken out on this home.
Original Mortgage
$26,625
Interest Rate
7.74%
Mortgage Type
New Conventional
Create a Home Valuation Report for This Property
The Home Valuation Report is an in-depth analysis detailing your home's value as well as a comparison with similar homes in the area
Home Values in the Area
Average Home Value in this Area
Purchase History
| Date | Buyer | Sale Price | Title Company |
|---|---|---|---|
| Mervine Thomas R | $36,000 | Lawyers Title Insurance Corp | |
| The Chase Manhattan Bank | $48,000 | Foundation Title | |
| Gerry Louis C | $87,000 | Chelsea Title Agency | |
| Horvath Alan C | -- | -- | |
| Horvath Alan | $35,500 | -- |
Source: Public Records
Mortgage History
| Date | Status | Borrower | Loan Amount |
|---|---|---|---|
| Previous Owner | Gerry Louis C | $69,600 | |
| Previous Owner | Horvath Alan C | $60,750 | |
| Previous Owner | Horvath Alan | $26,625 | |
| Closed | Gerry Louis C | $13,050 |
Source: Public Records
Tax History Compared to Growth
Tax History
| Year | Tax Paid | Tax Assessment Tax Assessment Total Assessment is a certain percentage of the fair market value that is determined by local assessors to be the total taxable value of land and additions on the property. | Land | Improvement |
|---|---|---|---|---|
| 2025 | $1,581 | $29,037 | $7,858 | $21,179 |
| 2024 | $1,581 | $29,037 | $7,858 | $21,179 |
| 2023 | $1,581 | $28,571 | $7,858 | $20,713 |
| 2022 | $1,378 | $19,419 | $4,792 | $14,627 |
| 2021 | $1,379 | $19,419 | $4,792 | $14,627 |
| 2020 | $1,359 | $19,420 | $4,790 | $14,630 |
| 2019 | $1,495 | $19,520 | $4,460 | $15,060 |
| 2018 | $1,476 | $19,520 | $4,460 | $15,060 |
| 2017 | $1,609 | $19,520 | $4,460 | $15,060 |
| 2016 | $1,610 | $21,020 | $4,790 | $16,230 |
| 2015 | $1,609 | $21,020 | $4,790 | $16,230 |
| 2014 | $1,596 | $21,020 | $4,790 | $16,230 |
| 2013 | $1,833 | $24,840 | $4,790 | $20,050 |
Source: Public Records
Map
Nearby Homes
- 2365 Pelton Ave
- 451 Allenford St
- 363 Lockwood St
- 355 Lockwood St
- 364 Rexford St
- 590 Flora Ave
- 2531 Pelton Ave
- 636 Flora Ave
- 2513 Christensen Ave
- 2303 6th St SW
- 2238 7th St SW
- 2323 11th St SW
- 2199 6th St SW
- 2332 11th St SW
- 2785 Nesmith Lake Blvd
- 2186 5th St SW
- 2291 11th St SW
- 2278 11th St SW
- 2265 12th St SW
- 75 W Dartmore Ave
- 489 Stanford St
- 479 Stanford St
- 496 Celtic St
- 492 Celtic St
- 473 Stanford St
- 2347 Manchester Rd
- 488 Celtic St
- 484 Celtic St
- 490 Stanford St
- 478 Stanford St
- 480 Celtic St
- 2371 Manchester Rd
- 465 Stanford St
- 472 Stanford St
- 494 Stanford St
- 474 Celtic St
- 461 Stanford St
- 470 Celtic St
- 491 Celtic St
- 464 Stanford St
