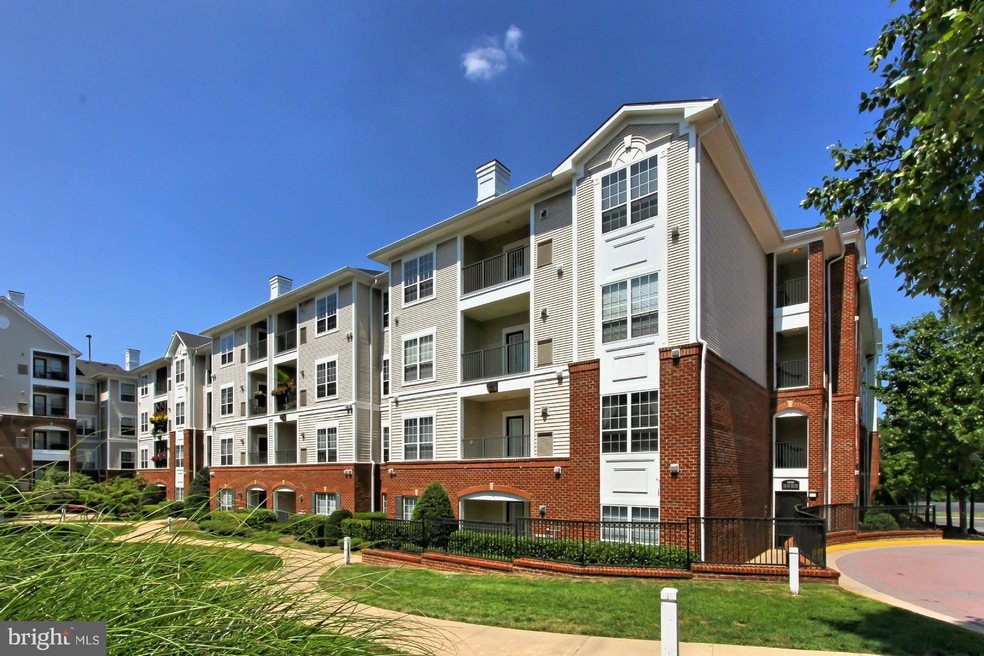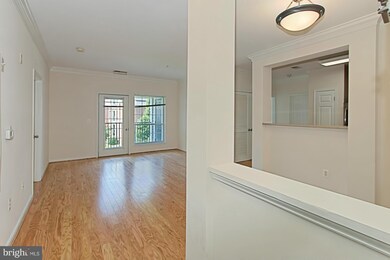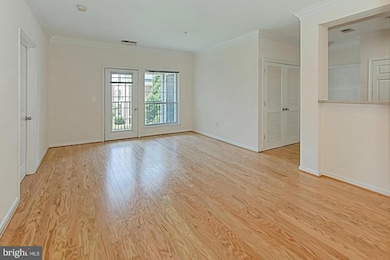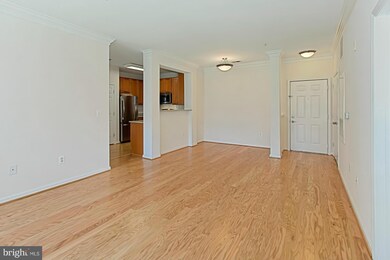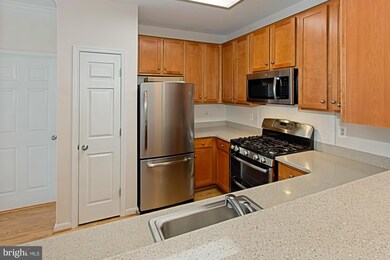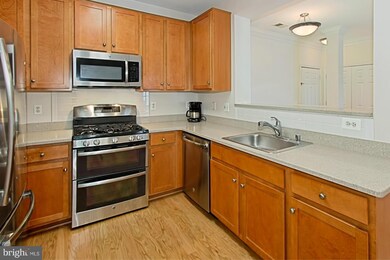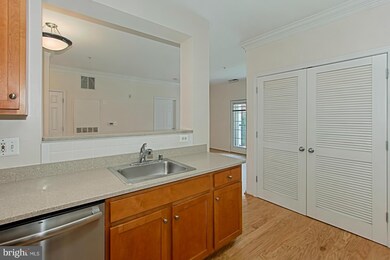
4850 Eisenhower Ave Unit 204 Alexandria, VA 22304
Landmark NeighborhoodHighlights
- Fitness Center
- Private Pool
- Contemporary Architecture
- Transportation Service
- Clubhouse
- Traditional Floor Plan
About This Home
As of July 2025Freshly updated 2 bed/2 full bath. Brand new flooring: hardwood in living areas, tile in baths and carpet in BR's. All new GE Stainless appliances including 5-burner gas stove. Crown molding in LR & DR. Walk-in closets in both BR's! Balcony overlooks quiet courtyard. Full size washer/dryer. 2 reserved garage spots! All located 0.6 mile to Metro w/ free shuttle in community w/ GREAT Amenities!
Last Agent to Sell the Property
Jon Herman
Long & Foster Real Estate, Inc. Listed on: 08/19/2015

Property Details
Home Type
- Condominium
Est. Annual Taxes
- $2,945
Year Built
- Built in 2003
HOA Fees
- $418 Monthly HOA Fees
Parking
- 2 Car Attached Garage
Home Design
- Contemporary Architecture
- Brick Exterior Construction
Interior Spaces
- 1,094 Sq Ft Home
- Property has 1 Level
- Traditional Floor Plan
- Breakfast Area or Nook
Bedrooms and Bathrooms
- 2 Main Level Bedrooms
- 2 Full Bathrooms
Schools
- Samuel W. Tucker Elementary School
- Francis C. Hammond Middle School
- Alexandria City High School
Utilities
- Forced Air Heating and Cooling System
- Hot Water Heating System
- Natural Gas Water Heater
Additional Features
- Private Pool
- Property is in very good condition
Listing and Financial Details
- Assessor Parcel Number 50710210
Community Details
Overview
- Moving Fees Required
- Association fees include common area maintenance, exterior building maintenance, management, insurance, pool(s), road maintenance, sewer, trash, water
- Low-Rise Condominium
- Exchange At Van Dorn Subdivision, Kennedy Floorplan
- Exchange At Van Community
- The community has rules related to alterations or architectural changes
Amenities
- Transportation Service
- Common Area
- Clubhouse
- Meeting Room
- Elevator
Recreation
- Community Basketball Court
- Community Playground
- Fitness Center
- Community Pool
- Jogging Path
Pet Policy
- Pet Size Limit
Ownership History
Purchase Details
Home Financials for this Owner
Home Financials are based on the most recent Mortgage that was taken out on this home.Purchase Details
Home Financials for this Owner
Home Financials are based on the most recent Mortgage that was taken out on this home.Purchase Details
Home Financials for this Owner
Home Financials are based on the most recent Mortgage that was taken out on this home.Similar Homes in the area
Home Values in the Area
Average Home Value in this Area
Purchase History
| Date | Type | Sale Price | Title Company |
|---|---|---|---|
| Deed | $365,000 | Sms Title & Escrow | |
| Warranty Deed | $306,000 | Attorney | |
| Warranty Deed | $409,900 | -- |
Mortgage History
| Date | Status | Loan Amount | Loan Type |
|---|---|---|---|
| Previous Owner | $327,920 | Adjustable Rate Mortgage/ARM |
Property History
| Date | Event | Price | Change | Sq Ft Price |
|---|---|---|---|---|
| 07/11/2025 07/11/25 | Sold | $395,000 | -1.2% | $361 / Sq Ft |
| 06/19/2025 06/19/25 | Pending | -- | -- | -- |
| 03/27/2025 03/27/25 | For Sale | $399,995 | +9.6% | $366 / Sq Ft |
| 12/19/2022 12/19/22 | Sold | $365,000 | -2.7% | $334 / Sq Ft |
| 10/06/2022 10/06/22 | For Sale | $375,000 | +22.5% | $343 / Sq Ft |
| 10/29/2015 10/29/15 | Sold | $306,000 | -2.2% | $280 / Sq Ft |
| 10/02/2015 10/02/15 | Pending | -- | -- | -- |
| 08/19/2015 08/19/15 | Price Changed | $313,000 | 0.0% | $286 / Sq Ft |
| 08/19/2015 08/19/15 | For Sale | $313,000 | -0.3% | $286 / Sq Ft |
| 08/17/2015 08/17/15 | Price Changed | $314,000 | -- | $287 / Sq Ft |
Tax History Compared to Growth
Tax History
| Year | Tax Paid | Tax Assessment Tax Assessment Total Assessment is a certain percentage of the fair market value that is determined by local assessors to be the total taxable value of land and additions on the property. | Land | Improvement |
|---|---|---|---|---|
| 2025 | $4,281 | $379,377 | $122,944 | $256,433 |
| 2024 | $4,281 | $369,415 | $119,363 | $250,052 |
| 2023 | $3,925 | $353,603 | $113,679 | $239,924 |
| 2022 | $3,758 | $338,545 | $108,266 | $230,279 |
| 2021 | $3,758 | $338,545 | $108,266 | $230,279 |
| 2020 | $3,408 | $313,467 | $100,246 | $213,221 |
| 2019 | $3,196 | $282,813 | $89,227 | $193,586 |
| 2018 | $3,196 | $282,813 | $89,227 | $193,586 |
| 2017 | $3,253 | $287,879 | $91,048 | $196,831 |
| 2016 | $3,089 | $287,879 | $91,048 | $196,831 |
| 2015 | $2,945 | $282,330 | $85,499 | $196,831 |
| 2014 | $2,790 | $267,545 | $78,439 | $189,106 |
Agents Affiliated with this Home
-
Sam Nassar

Seller's Agent in 2025
Sam Nassar
Compass
(703) 310-6111
3 in this area
162 Total Sales
-
Adam Abdallah

Seller Co-Listing Agent in 2025
Adam Abdallah
Compass
(202) 967-5555
1 in this area
34 Total Sales
-
Susie Branco Zinn

Buyer's Agent in 2025
Susie Branco Zinn
RE/MAX Gateway, LLC
(703) 403-2524
1 in this area
99 Total Sales
-
Fred Marcellus

Seller's Agent in 2022
Fred Marcellus
Century 21 New Millennium
(703) 922-4010
2 in this area
65 Total Sales
-
Bertha Jaramillo
B
Buyer's Agent in 2022
Bertha Jaramillo
Home-Pro Realty, Inc.
(571) 259-3806
1 in this area
39 Total Sales
-
J
Seller's Agent in 2015
Jon Herman
Long & Foster
Map
Source: Bright MLS
MLS Number: 1000496241
APN: 068.04-0B-4850-204
- 4854 Eisenhower Ave Unit 456
- 4854 Eisenhower Ave Unit 249
- 4850 Eisenhower Ave Unit 418
- 4850 Eisenhower Ave Unit 427
- 4850 Eisenhower Ave Unit 409
- 4850 Eisenhower Ave Unit 201
- 4862 Eisenhower Ave Unit 373
- 114 Pepperell St
- 116 Pepperell St
- 4870 Eisenhower Ave Unit 109
- 4918 Cumberland St
- 5114 Knapp Place
- 5025 Murtha St
- 5623 Overly Dr
- 303 Cameron Station Blvd Unit 103
- 5263 Colonel Johnson Ln
- 400 Cameron Station Blvd Unit 105
- 400 Cameron Station Blvd Unit 417
- 5263 Bessley Place
- 5104 English Terrace
