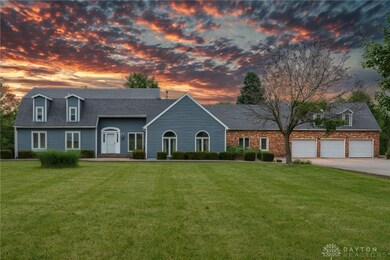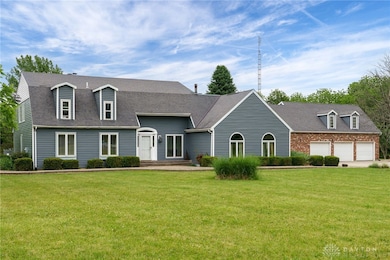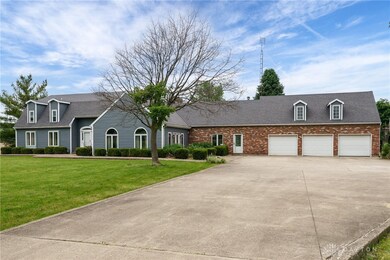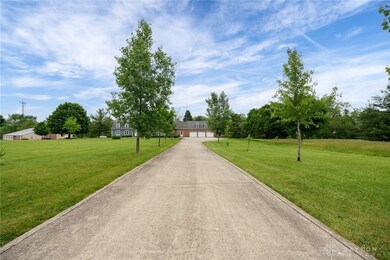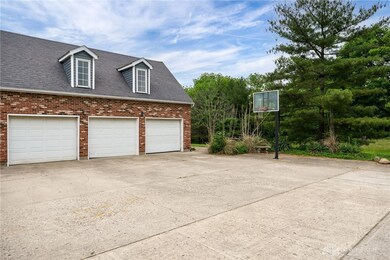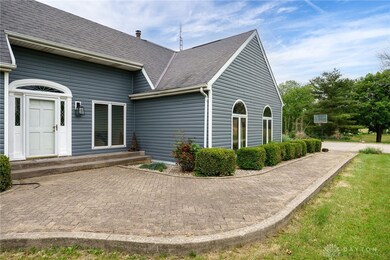Spacious Country Retreat with Modern Convenience - 4BR/3BA + Private Apartment on 5 AcresWelcome to your dream family home—where the tranquility of country living meets the convenience of city proximity. Nestled on 5 private, picturesque acres just minutes from dining, shopping, and entertainment. This expansive estate offers the perfect blend of space, luxury, and accessibility.Boasting 4 generously sized bedrooms and 3 bathrooms, this beautifully designed residence also includes a private mini apartment within the home—ideal for guests, in-laws, or potential rental income. Towering ceiling-to-floor windows flood the interior with natural light and frame stunning views of the surrounding landscape, creating a warm and inviting atmosphere in every room.Entertain with ease in the gourmet kitchen, complete with two wood-burning fireplaces. A rare and cozy feature also shared with the elegant dining room, spacious living room, and welcoming family room. Need space to focus or unwind? Enjoy a designated study, fully equipped workout room, and a versatile rec room perfect for games, hobbies, or movie nights. Whether you're sipping coffee on the back porch, hosting family gatherings, or working from your home office, this property provides everything you need, without sacrificing your time on a long commute. Experience the best of both worlds: serene, spacious living just moments from everyday essentials.Country living, city access—your perfect forever home awaits.


