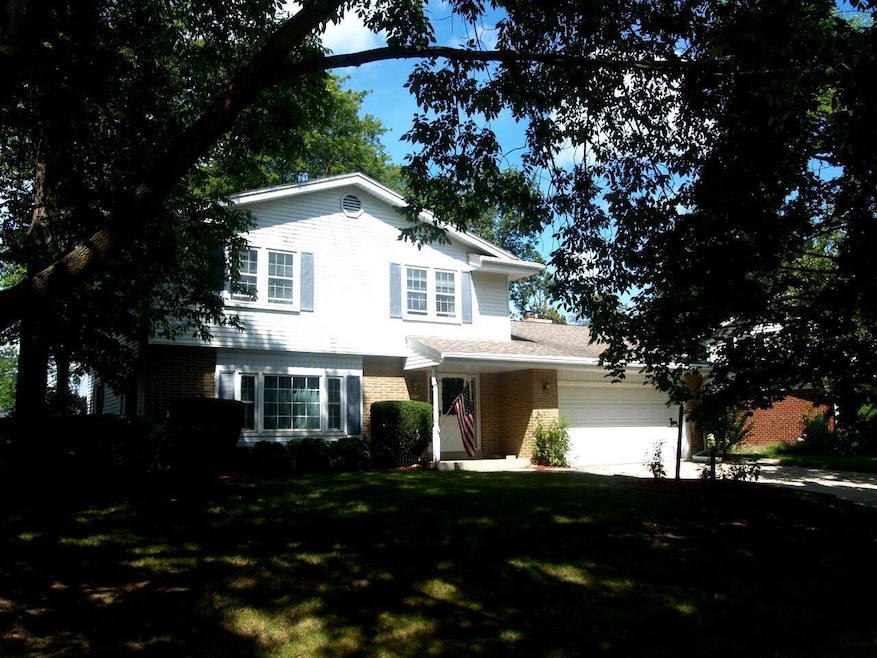
4850 Stratford Dr Greendale, WI 53129
Highlights
- 2.5 Car Attached Garage
- <<tubWithShowerToken>>
- Forced Air Heating and Cooling System
- Highland View Elementary School Rated A-
- Patio
- High Speed Internet
About This Home
As of April 2025Charming 2 Story Colonial Home in a very desirable neighborhood. Large beautiful landscaped lot with several mature trees. Large comfortable Family Room with Natural Wood Burning Fireplace. Updated Full Bath with Ceramic Tile. Disability Chair on Stairs to Upper Level. Hard wood floors under carpet in all Upper Bedrooms. New Furnace and Air Conditioner installed in August, 2024. Cozy Kitchen with Oak Cabinets, Pantry, and Composite Tile Floor. Large Living Room with gorgeous view of Front Yard. Spacious Dining Room with composite Tile Floor and built-in China Cabinet. Raised concrete Patio to enjoy the rear yard. Excellent condition of Home shows pride of Ownership.
Last Agent to Sell the Property
Hill Valley Realty License #20555-90 Listed on: 08/23/2024
Home Details
Home Type
- Single Family
Est. Annual Taxes
- $5,962
Year Built
- Built in 1968
Parking
- 2.5 Car Attached Garage
- Garage Door Opener
Home Design
- Aluminum Trim
Interior Spaces
- 2,526 Sq Ft Home
- 2-Story Property
Kitchen
- <<OvenToken>>
- Range<<rangeHoodToken>>
- Dishwasher
- Disposal
Bedrooms and Bathrooms
- 4 Bedrooms
- Primary Bedroom Upstairs
- <<tubWithShowerToken>>
- Bathtub Includes Tile Surround
Laundry
- Dryer
- Washer
Partially Finished Basement
- Basement Fills Entire Space Under The House
- Sump Pump
- Block Basement Construction
Schools
- Greendale Middle School
- Greendale High School
Utilities
- Forced Air Heating and Cooling System
- Heating System Uses Natural Gas
- High Speed Internet
Additional Features
- Patio
- 0.29 Acre Lot
Ownership History
Purchase Details
Home Financials for this Owner
Home Financials are based on the most recent Mortgage that was taken out on this home.Purchase Details
Home Financials for this Owner
Home Financials are based on the most recent Mortgage that was taken out on this home.Similar Homes in the area
Home Values in the Area
Average Home Value in this Area
Purchase History
| Date | Type | Sale Price | Title Company |
|---|---|---|---|
| Warranty Deed | $460,000 | None Listed On Document | |
| Personal Reps Deed | $340,000 | Prism Title |
Mortgage History
| Date | Status | Loan Amount | Loan Type |
|---|---|---|---|
| Open | $368,000 | New Conventional |
Property History
| Date | Event | Price | Change | Sq Ft Price |
|---|---|---|---|---|
| 04/23/2025 04/23/25 | Sold | $460,000 | +8.3% | $182 / Sq Ft |
| 03/14/2025 03/14/25 | For Sale | $424,900 | +25.0% | $168 / Sq Ft |
| 10/07/2024 10/07/24 | Sold | $340,000 | -11.7% | $135 / Sq Ft |
| 09/10/2024 09/10/24 | Pending | -- | -- | -- |
| 08/23/2024 08/23/24 | For Sale | $385,000 | -- | $152 / Sq Ft |
Tax History Compared to Growth
Tax History
| Year | Tax Paid | Tax Assessment Tax Assessment Total Assessment is a certain percentage of the fair market value that is determined by local assessors to be the total taxable value of land and additions on the property. | Land | Improvement |
|---|---|---|---|---|
| 2023 | $5,962 | $318,800 | $67,400 | $251,400 |
| 2022 | $6,012 | $318,800 | $67,400 | $251,400 |
| 2021 | $5,772 | $234,900 | $60,200 | $174,700 |
| 2020 | $5,779 | $234,900 | $60,200 | $174,700 |
| 2019 | $5,753 | $234,900 | $60,200 | $174,700 |
| 2018 | $5,436 | $234,900 | $60,200 | $174,700 |
| 2017 | $5,588 | $225,800 | $57,900 | $167,900 |
| 2016 | $5,547 | $225,800 | $57,900 | $167,900 |
| 2015 | $5,289 | $205,800 | $57,900 | $147,900 |
| 2014 | $5,257 | $205,800 | $57,900 | $147,900 |
| 2013 | $5,343 | $205,800 | $57,900 | $147,900 |
Agents Affiliated with this Home
-
Tracy Nienow

Seller's Agent in 2025
Tracy Nienow
Hearthside Real Estate
(414) 460-7791
4 in this area
95 Total Sales
-
Julia Jansky

Buyer's Agent in 2025
Julia Jansky
Keller Williams Realty-Milwaukee North Shore
(414) 940-7187
1 in this area
14 Total Sales
-
George Pitman
G
Seller's Agent in 2024
George Pitman
Hill Valley Realty
(414) 614-3817
4 in this area
10 Total Sales
Map
Source: Metro MLS
MLS Number: 1889119
APN: 666-0191-000
- 4925 Sutton Ln
- 5510 S 43rd St
- 4225 W Grange Ave Unit 4225
- 5590 Leroy Ln
- 5154 Maplewood Dr
- 5928 Sugarbush Ln
- 5828 S 41st St
- 5571 Lakeview Dr
- 5619 S Honey Creek Dr
- 3807 W Birchwood Ave
- 5475 Olympia Dr
- 3707 Honey Tree Ln
- 3579 W Parnell Ave
- 5839 S Madeline Ave
- 5375 S Butterfield Way Unit 5375
- 5863 S Madeline Ave
- 3624 Honey Tree Ln Unit 84
- 5371 S Butterfield Way Unit 5371
- 5619 Badger Ct
- 5309 Mansfield Dr
