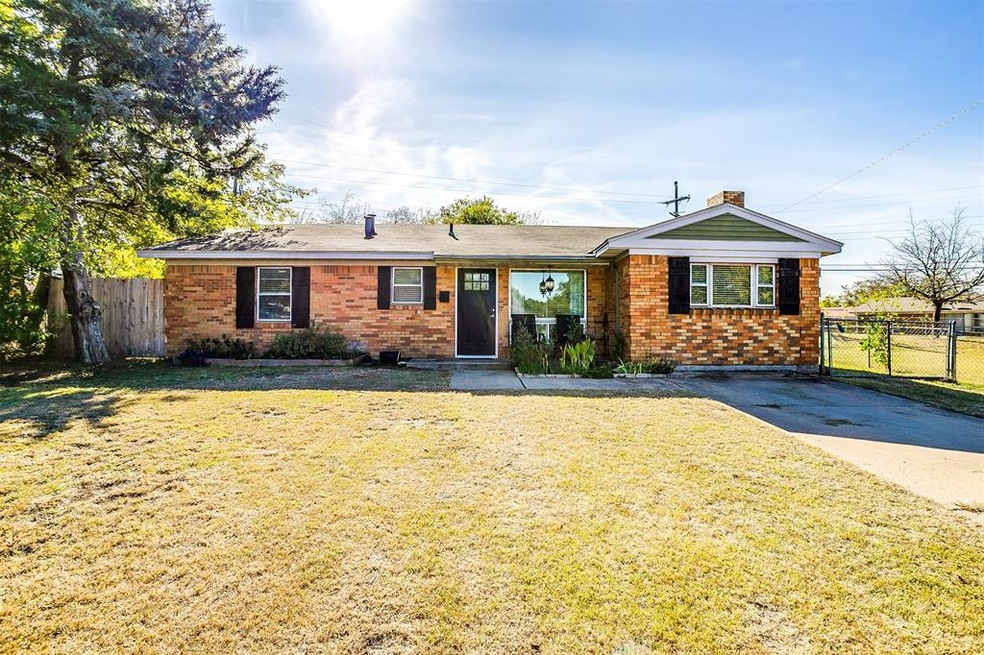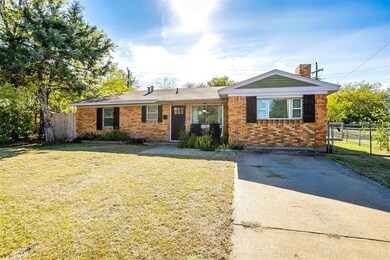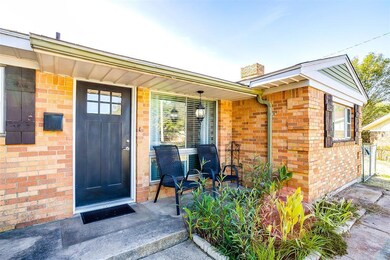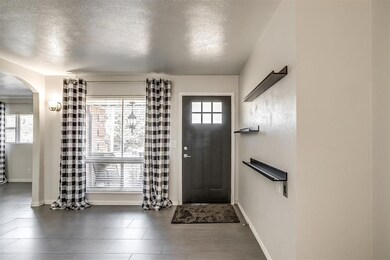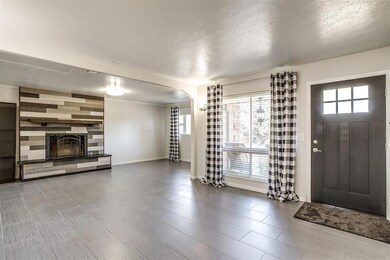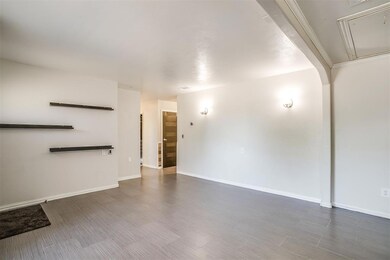
4851 Ivy Hill Ct Fort Worth, TX 76135
Eagle Mountain NeighborhoodHighlights
- Traditional Architecture
- Covered patio or porch
- Ceramic Tile Flooring
- Greenfield Elementary School Rated A-
- Cul-De-Sac
- 1-Story Property
About This Home
As of December 2020PERFECT for the first time buyer or buyer wanting to downsize. This 2 bd 1 bath home is conveniently located to shopping, dining and easy access to 820. You simply have to come see this Cute Comfy home in person. Owner's pride shines with the recent updates. Kitchen and bath will IMPRESS and the LARGE LIVING area is big enough for various uses! Well designed dog run with access from outside to inside dog room for the pampered pooch OR a great bonus storage room if no dog. Spacious covered back patio is perfect to enjoy the outdoors and large backyard also boasts more storage with a storage shed. New HVAC was installed in 2018. *BONUS*Sellers are leaving REFRIGERATOR AND WASHER AND DRYER. This one won't last!
Last Agent to Sell the Property
CENTURY 21 Judge Fite Company License #069524 Listed on: 11/02/2020

Home Details
Home Type
- Single Family
Est. Annual Taxes
- $3,230
Year Built
- Built in 1963
Lot Details
- 8,494 Sq Ft Lot
- Cul-De-Sac
- Chain Link Fence
Home Design
- Traditional Architecture
- Brick Exterior Construction
- Slab Foundation
- Composition Roof
Interior Spaces
- 1,242 Sq Ft Home
- 1-Story Property
- Decorative Lighting
- Wood Burning Fireplace
- Fireplace With Gas Starter
Kitchen
- Gas Range
- Dishwasher
- Disposal
Flooring
- Laminate
- Ceramic Tile
Bedrooms and Bathrooms
- 2 Bedrooms
- 1 Full Bathroom
Laundry
- Full Size Washer or Dryer
- Electric Dryer Hookup
Parking
- Garage
- Front Facing Garage
Outdoor Features
- Covered patio or porch
- Outdoor Storage
Schools
- Greenfield Elementary School
- Ed Willkie Middle School
- Chisholm Trail High School
Utilities
- Central Heating and Cooling System
- Heating System Uses Natural Gas
Community Details
- Jinkens Heights Add Subdivision
Listing and Financial Details
- Legal Lot and Block 46 / 5R
- Assessor Parcel Number 01459546
- $2,169 per year unexempt tax
Ownership History
Purchase Details
Home Financials for this Owner
Home Financials are based on the most recent Mortgage that was taken out on this home.Purchase Details
Home Financials for this Owner
Home Financials are based on the most recent Mortgage that was taken out on this home.Purchase Details
Home Financials for this Owner
Home Financials are based on the most recent Mortgage that was taken out on this home.Purchase Details
Purchase Details
Home Financials for this Owner
Home Financials are based on the most recent Mortgage that was taken out on this home.Purchase Details
Home Financials for this Owner
Home Financials are based on the most recent Mortgage that was taken out on this home.Similar Homes in Fort Worth, TX
Home Values in the Area
Average Home Value in this Area
Purchase History
| Date | Type | Sale Price | Title Company |
|---|---|---|---|
| Deed | -- | Rattikin Title Company | |
| Vendors Lien | -- | None Available | |
| Special Warranty Deed | -- | None Available | |
| Warranty Deed | -- | Rattikin Title Co | |
| Warranty Deed | -- | -- | |
| Warranty Deed | -- | -- |
Mortgage History
| Date | Status | Loan Amount | Loan Type |
|---|---|---|---|
| Open | $163,973 | New Conventional | |
| Previous Owner | $50,000 | New Conventional | |
| Previous Owner | $70,695 | FHA | |
| Previous Owner | $63,000 | Purchase Money Mortgage | |
| Previous Owner | $50,490 | VA |
Property History
| Date | Event | Price | Change | Sq Ft Price |
|---|---|---|---|---|
| 07/17/2025 07/17/25 | For Sale | $235,000 | +40.2% | $189 / Sq Ft |
| 12/17/2020 12/17/20 | Sold | -- | -- | -- |
| 11/15/2020 11/15/20 | Pending | -- | -- | -- |
| 11/02/2020 11/02/20 | For Sale | $167,670 | -- | $135 / Sq Ft |
Tax History Compared to Growth
Tax History
| Year | Tax Paid | Tax Assessment Tax Assessment Total Assessment is a certain percentage of the fair market value that is determined by local assessors to be the total taxable value of land and additions on the property. | Land | Improvement |
|---|---|---|---|---|
| 2024 | $3,230 | $225,963 | $45,000 | $180,963 |
| 2023 | $5,270 | $215,298 | $30,000 | $185,298 |
| 2022 | $5,357 | $194,600 | $30,000 | $164,600 |
| 2021 | $4,342 | $151,765 | $30,000 | $121,765 |
| 2020 | $2,385 | $137,499 | $30,000 | $107,499 |
| 2019 | $2,211 | $135,041 | $30,000 | $105,041 |
| 2018 | $1,517 | $68,386 | $23,000 | $45,386 |
| 2017 | $1,878 | $78,636 | $15,000 | $63,636 |
| 2016 | $1,707 | $79,973 | $15,000 | $64,973 |
| 2015 | $1,786 | $51,379 | $15,000 | $36,379 |
| 2014 | $1,786 | $69,900 | $15,000 | $54,900 |
Agents Affiliated with this Home
-
Keegan Mueller
K
Seller's Agent in 2025
Keegan Mueller
INC Realty LLC
(214) 205-8182
1 in this area
139 Total Sales
-
Paula Murphree
P
Seller's Agent in 2020
Paula Murphree
CENTURY 21 Judge Fite Company
(817) 229-9058
1 in this area
46 Total Sales
-
Julie Henderson
J
Seller Co-Listing Agent in 2020
Julie Henderson
Charitable Realty
(817) 597-0028
1 in this area
31 Total Sales
Map
Source: North Texas Real Estate Information Systems (NTREIS)
MLS Number: 14462757
APN: 01459546
- 6301 Shadydell Dr
- 6307 Basswood Dr
- 4801 Jaycrest Ct
- 6405 Waynewood Ct
- 4525 Halyard Ct
- 6121 Over Lake Dr
- 6405 Johns Way
- 4504 Halyard Ct
- 6329 Canyon Trail
- 4912 Dax Dr
- 6620 Shadydell Dr
- 5921 Sea Breeze Ln
- 5013 Marineway Dr
- 4920 Marineway Dr
- 5240 Hill Ridge Dr
- 4904 Woodmeadow Dr
- 5825 Springtide Dr
- 6316 Circle Trail
- 4108 Grand Lake Dr
- 4233 Ridgecrest Cir
