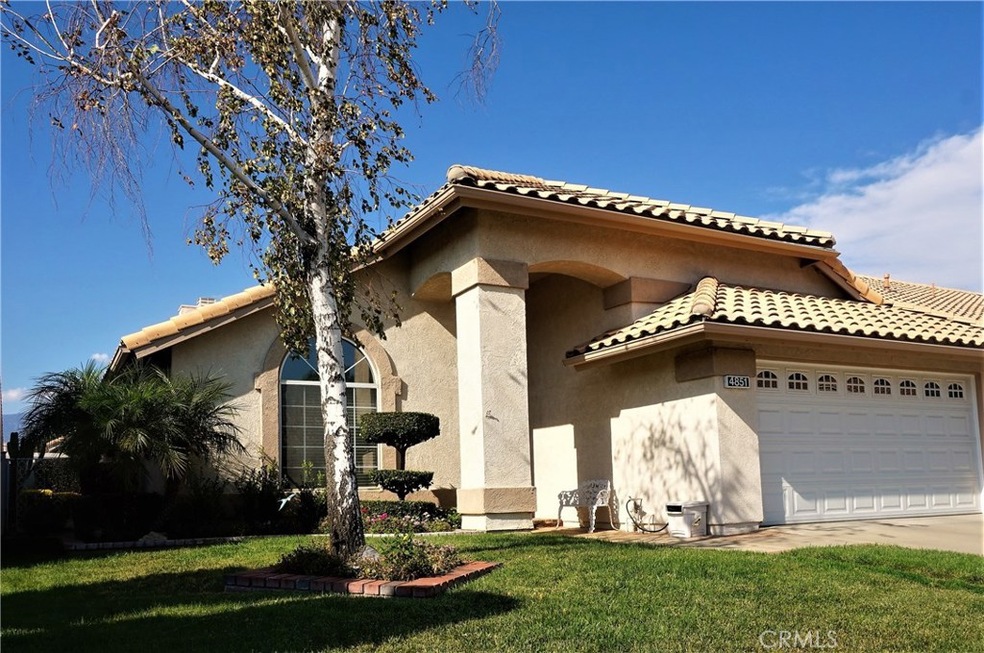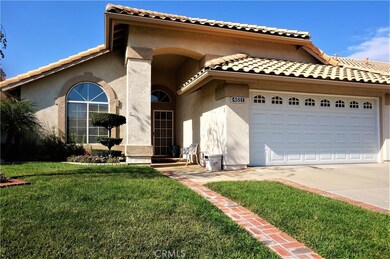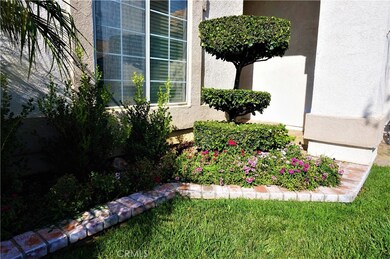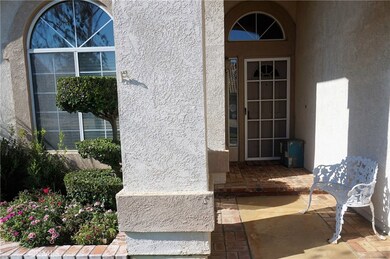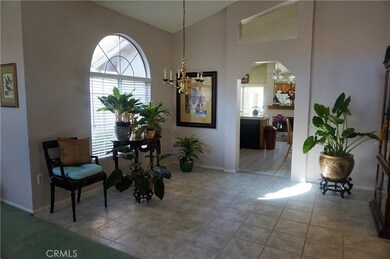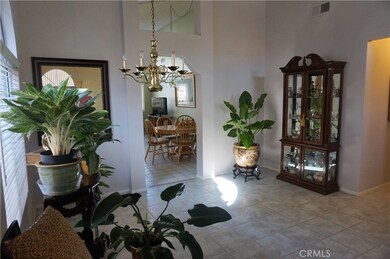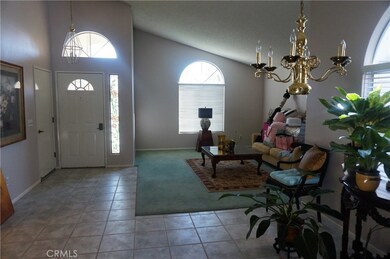
4851 W Forest Oaks Ave Banning, CA 92220
Sun Lakes NeighborhoodHighlights
- Golf Course Community
- 24-Hour Security
- RV Parking in Community
- Fitness Center
- Senior Community
- Primary Bedroom Suite
About This Home
As of September 2023POSSESSION SUBJECT TO LEASE ENDING 12/31/17 - OR PERFECT FOR INVESTOR - POPULAR RIVIERA PLAN (LARGER 1606 SQ FT MODEL) offering 3 Bedrooms (or Master with Retreat) +2 Bathrooms; Formal Living Room & Dining Room and a nice open Kitchen/FAMILY ROOM with cozy fireplace and sliding doors leading out out to a lovely private yard (low maintenance). This well-cared for home features: QUARTZ KITCHEN COUNTERS; Sink Water Filtration System; Custom Fan; Updated HVAC System; Exterior Trim & Doors all Painted in 2017 and a New Garage Door & Openers. Easy care ALUMAWOOD PATIO COVER the entire length of home in back yard looking out to Gardens, a Cool Grassy area and Fruit Trees with Vinyl Fencing. Price includes Washer & Dryer and Refrigerator. Nice location close to Club Houses Restaurants, Swimming Pools, Gym, Tennis and Security Exit. SUN LAKES COUNTRY CLUB is a fabulous place to live for 55+ Active Adults, and offers: TWO 18-Hole Golf Courses, TWO Restaurants for casual and fine dining, Bar/Lounge with live music and dancing on weekends, Tennis Courts, Boccie Ball Courts, Pickle Ball, Over 80 Social Clubs, including card clubs, RV Club, Friendship Club, Drama Club, Singles Club, Arts & Crafts and so much more. AND Special Events to enjoy throughout the year, live Theatre & Special Productions in the Main Clubhouse Ballroom. OFFER MUST BE SUBJECT TO LEASE WHICH TERMINATES 12/31/17
Last Agent to Sell the Property
55+ REAL ESTATE INC License #00458467 Listed on: 09/06/2017
Last Buyer's Agent
Berkshire Hathaway Homeservices California Realty License #01257798

Home Details
Home Type
- Single Family
Est. Annual Taxes
- $4,661
Year Built
- Built in 1989
Lot Details
- 4,792 Sq Ft Lot
- Front and Back Yard Sprinklers
- Private Yard
- Lawn
HOA Fees
- $245 Monthly HOA Fees
Parking
- 2 Car Garage
- Automatic Gate
Property Views
- Neighborhood
- Courtyard
Interior Spaces
- 1,606 Sq Ft Home
- 1-Story Property
- Cathedral Ceiling
- Ceiling Fan
- Family Room with Fireplace
- Great Room
- Family Room Off Kitchen
- Living Room
- Open Floorplan
- Dining Room
- Fire and Smoke Detector
Kitchen
- Kitchenette
- Open to Family Room
- Breakfast Bar
- Gas Oven
- Gas Range
- Dishwasher
- Quartz Countertops
- Fireplace in Kitchen
Flooring
- Carpet
- Tile
Bedrooms and Bathrooms
- 3 Bedrooms | 2 Main Level Bedrooms
- Primary Bedroom Suite
- Walk-In Closet
- Jack-and-Jill Bathroom
- 2 Full Bathrooms
- Quartz Bathroom Countertops
- Dual Vanity Sinks in Primary Bathroom
- <<tubWithShowerToken>>
- Walk-in Shower
- Closet In Bathroom
Laundry
- Laundry Room
- Laundry in Garage
- Dryer
- Washer
Outdoor Features
- Exterior Lighting
- Rain Gutters
Utilities
- Central Heating and Cooling System
- Water Purifier
- Cable TV Available
Listing and Financial Details
- Tax Lot 139
- Tax Tract Number 23274
- Assessor Parcel Number 440153005
Community Details
Overview
- Senior Community
- Sun Lakes Country Club Association, Phone Number (951) 845-2191
- RV Parking in Community
Amenities
- Sauna
- Clubhouse
- Banquet Facilities
- Billiard Room
- Meeting Room
- Card Room
- Recreation Room
Recreation
- Golf Course Community
- Tennis Courts
- Bocce Ball Court
- Ping Pong Table
- Fitness Center
- Community Pool
- Community Spa
Security
- 24-Hour Security
- Resident Manager or Management On Site
- Controlled Access
Ownership History
Purchase Details
Purchase Details
Purchase Details
Home Financials for this Owner
Home Financials are based on the most recent Mortgage that was taken out on this home.Purchase Details
Home Financials for this Owner
Home Financials are based on the most recent Mortgage that was taken out on this home.Purchase Details
Purchase Details
Purchase Details
Purchase Details
Similar Homes in Banning, CA
Home Values in the Area
Average Home Value in this Area
Purchase History
| Date | Type | Sale Price | Title Company |
|---|---|---|---|
| Grant Deed | -- | None Listed On Document | |
| Quit Claim Deed | -- | -- | |
| Grant Deed | $257,000 | Chicago Title Company | |
| Interfamily Deed Transfer | -- | Lawyers Title | |
| Grant Deed | $220,000 | Lawyers Title | |
| Interfamily Deed Transfer | -- | Lawyers Title | |
| Quit Claim Deed | -- | None Available | |
| Interfamily Deed Transfer | -- | United Title Company Inland | |
| Grant Deed | $310,000 | United Title Company Inland | |
| Interfamily Deed Transfer | -- | -- |
Property History
| Date | Event | Price | Change | Sq Ft Price |
|---|---|---|---|---|
| 09/22/2023 09/22/23 | Sold | $335,000 | 0.0% | $223 / Sq Ft |
| 08/25/2023 08/25/23 | Pending | -- | -- | -- |
| 08/25/2023 08/25/23 | Off Market | $335,000 | -- | -- |
| 08/22/2023 08/22/23 | For Sale | $335,000 | 0.0% | $223 / Sq Ft |
| 07/20/2023 07/20/23 | Off Market | $335,000 | -- | -- |
| 07/20/2023 07/20/23 | For Sale | $325,000 | -3.0% | $216 / Sq Ft |
| 07/19/2023 07/19/23 | Off Market | $335,000 | -- | -- |
| 07/19/2023 07/19/23 | For Sale | $325,000 | -3.0% | $216 / Sq Ft |
| 07/18/2023 07/18/23 | Off Market | $335,000 | -- | -- |
| 07/18/2023 07/18/23 | For Sale | $325,000 | -3.0% | $216 / Sq Ft |
| 05/01/2023 05/01/23 | Off Market | $335,000 | -- | -- |
| 03/06/2023 03/06/23 | For Sale | $325,000 | -3.0% | $216 / Sq Ft |
| 02/25/2023 02/25/23 | Pending | -- | -- | -- |
| 02/22/2023 02/22/23 | Off Market | $335,000 | -- | -- |
| 01/30/2023 01/30/23 | Price Changed | $325,000 | -5.8% | $216 / Sq Ft |
| 01/17/2023 01/17/23 | For Sale | $345,000 | +34.4% | $229 / Sq Ft |
| 11/30/2017 11/30/17 | Sold | $256,700 | -0.6% | $160 / Sq Ft |
| 10/28/2017 10/28/17 | Pending | -- | -- | -- |
| 09/08/2017 09/08/17 | For Sale | $258,200 | +0.6% | $161 / Sq Ft |
| 09/07/2017 09/07/17 | Off Market | $256,700 | -- | -- |
| 09/06/2017 09/06/17 | For Sale | $258,200 | 0.0% | $161 / Sq Ft |
| 12/16/2016 12/16/16 | Rented | $1,395 | 0.0% | -- |
| 12/09/2016 12/09/16 | Price Changed | $1,395 | -0.4% | $1 / Sq Ft |
| 10/14/2016 10/14/16 | For Rent | $1,400 | 0.0% | -- |
| 06/07/2016 06/07/16 | Sold | $219,900 | 0.0% | $137 / Sq Ft |
| 05/14/2016 05/14/16 | Pending | -- | -- | -- |
| 05/08/2016 05/08/16 | For Sale | $219,900 | -- | $137 / Sq Ft |
Tax History Compared to Growth
Tax History
| Year | Tax Paid | Tax Assessment Tax Assessment Total Assessment is a certain percentage of the fair market value that is determined by local assessors to be the total taxable value of land and additions on the property. | Land | Improvement |
|---|---|---|---|---|
| 2023 | $4,661 | $280,735 | $54,681 | $226,054 |
| 2022 | $3,907 | $275,231 | $53,609 | $221,622 |
| 2021 | $3,832 | $269,835 | $52,558 | $217,277 |
| 2020 | $3,800 | $267,070 | $52,020 | $215,050 |
| 2019 | $3,740 | $261,834 | $51,000 | $210,834 |
| 2018 | $3,717 | $256,700 | $50,000 | $206,700 |
| 2017 | $3,165 | $224,298 | $51,000 | $173,298 |
Agents Affiliated with this Home
-
MARY TRIPP
M
Seller's Agent in 2023
MARY TRIPP
Better Homes & Gardens R.E. Oak Valley
(951) 966-4820
7 in this area
32 Total Sales
-
Sandee Uhrig
S
Buyer's Agent in 2023
Sandee Uhrig
Compass
(323) 434-5003
1 in this area
9 Total Sales
-
JESSICA ANGLE-DAVIS

Seller's Agent in 2017
JESSICA ANGLE-DAVIS
55+ REAL ESTATE INC
(951) 292-8429
141 in this area
241 Total Sales
-
Anna Selvaggi

Buyer's Agent in 2017
Anna Selvaggi
Berkshire Hathaway Homeservices California Realty
(951) 423-5347
50 in this area
78 Total Sales
-
R
Seller's Agent in 2016
Robert Oesterlein
SUN LAKES REALTY, INC
-
B
Seller's Agent in 2016
Beth Kristensen
Real Property Management Integrity Riverside CA
Map
Source: California Regional Multiple Listing Service (CRMLS)
MLS Number: EV17206487
APN: 440-153-005
- 4851 Bermuda Dunes Ave
- 4856 W Glen Abbey Way
- 883 Riviera Ave
- 720 Big Spring Dr
- 684 Big Spring Dr
- 885 Oakland Hills Dr
- 1020 Southern Hills Dr
- 613 Big Spring Dr
- 4859 Oakhurst Ave
- 5129 W Pinehurst Dr
- 4824 Oakhurst Ave
- 1052 Oakland Hills Dr
- 5260 W Palmer Dr Unit 131
- 839 Miller Rd
- 5089 Oakhurst Ave
- 819 Miller Rd Unit 122
- 689 Twin Hills Dr
- 5194 E Lake Ct
- 588 Twin Hills Dr
- 5403 Moody Dr
