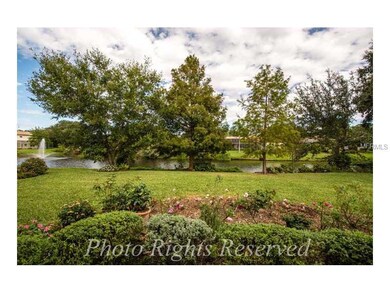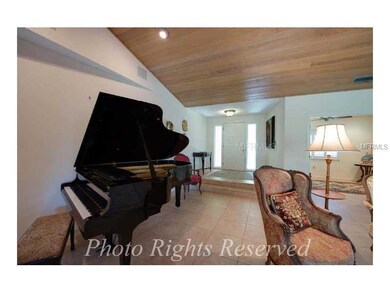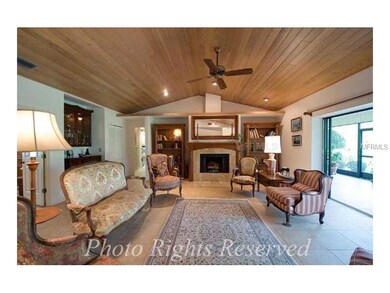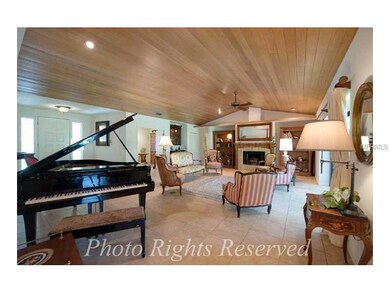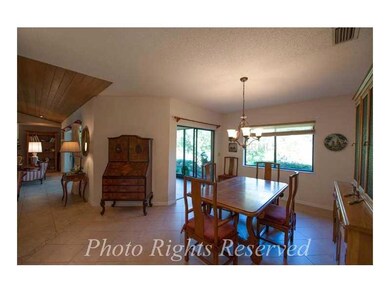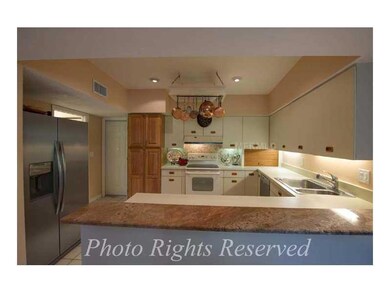
4852 Peregrine Point Cir N Sarasota, FL 34231
The Landings NeighborhoodHighlights
- 91 Feet of Waterfront
- Fitness Center
- Custom Home
- Phillippi Shores Elementary School Rated A
- Home fronts a pond
- Gated Community
About This Home
As of October 2022A GATED COUNTRY CLUB SETTING WITH LAKE VIEWS! This spacious home overlooks long lake and fountain views. The welcoming foyer dramatically descends into the main living area with handcrafted vaulted wood ceilings, convenient furniture alcoves and a real wood burning fireplace. The separate dining room conveniently opens to the kitchen with a granite breakfast bar, an abundance of neutral cabinetry plus pantry space. Two walk-in closets and a personal bathroom with granite, wood cabinetry and ceramic tile can be found in the master suite. A split plan residence with two full bedrooms, a den (that could easily be converted to a third bedroom) and a laundry room. It boasts ceramic tiled flooring, recessed and accent lighting, plantation shutters and ceiling fans throughout. Multiple sets of sliding glass doors open to extend your living space on to the covered and screened lanai! Exterior features include a barrel tile roof, a covered front porch and mature tropical landscaping. The 2-car garage includes and auto door opener, as well as the beginnings of a built-in office space. It is nestled amongst privacy and nature in The Landings, where a membership to the Landings Racquet Club provides amenities which include clubhouse facilities, an extensive social calendar, 8 Har-True tennis courts, a fitness center, a heated pool/spa, a sauna, a library, a pro-shop and a beautiful tropically landscaped nature trail that leads to the bay front gazebo and fishing pier.
Last Agent to Sell the Property
CANDY SWICK & COMPANY License #0330355 Listed on: 11/19/2012
Home Details
Home Type
- Single Family
Est. Annual Taxes
- $3,897
Year Built
- Built in 1984
Lot Details
- 0.35 Acre Lot
- Lot Dimensions are 175x96
- Home fronts a pond
- 91 Feet of Waterfront
- Lake Front
- Property fronts a private road
- South Facing Home
- Mature Landscaping
- Irrigation
- Landscaped with Trees
- Property is zoned RSF2
HOA Fees
- $94 Monthly HOA Fees
Parking
- 2 Car Attached Garage
- Workshop in Garage
- Garage Door Opener
- Driveway
- Open Parking
Property Views
- Lake
- Pond
Home Design
- Custom Home
- Brick Exterior Construction
- Slab Foundation
- Tile Roof
- Block Exterior
- Stucco
Interior Spaces
- 2,250 Sq Ft Home
- 1-Story Property
- Open Floorplan
- Cathedral Ceiling
- Ceiling Fan
- Skylights
- Wood Burning Fireplace
- Blinds
- Sliding Doors
- Entrance Foyer
- Great Room
- Living Room with Fireplace
- Formal Dining Room
- Inside Utility
- Fire and Smoke Detector
Kitchen
- Eat-In Kitchen
- Range<<rangeHoodToken>>
- <<microwave>>
- Dishwasher
- Stone Countertops
- Solid Wood Cabinet
Flooring
- Carpet
- Ceramic Tile
Bedrooms and Bathrooms
- 3 Bedrooms
- Split Bedroom Floorplan
- Walk-In Closet
- 2 Full Bathrooms
Laundry
- Laundry in unit
- Dryer
- Washer
Outdoor Features
- Deck
- Enclosed patio or porch
- Exterior Lighting
- Rain Gutters
Location
- Property is near public transit
Schools
- Phillippi Shores Elementary School
- Brookside Middle School
- Riverview High School
Utilities
- Central Heating and Cooling System
- High Speed Internet
- Cable TV Available
Listing and Financial Details
- Down Payment Assistance Available
- Visit Down Payment Resource Website
- Tax Lot 54
- Assessor Parcel Number 0083020009
Community Details
Overview
- Optional Additional Fees
- Association fees include insurance, ground maintenance, manager, private road, security
- Argus Property Mgmt (941) 927 6464 Association
- Landings Community
- Landings, The Subdivision
- The community has rules related to deed restrictions
Recreation
- Tennis Courts
- Racquetball
- Recreation Facilities
- Fitness Center
- Community Pool
- Community Spa
Security
- Security Service
- Gated Community
Ownership History
Purchase Details
Home Financials for this Owner
Home Financials are based on the most recent Mortgage that was taken out on this home.Purchase Details
Home Financials for this Owner
Home Financials are based on the most recent Mortgage that was taken out on this home.Purchase Details
Purchase Details
Home Financials for this Owner
Home Financials are based on the most recent Mortgage that was taken out on this home.Purchase Details
Home Financials for this Owner
Home Financials are based on the most recent Mortgage that was taken out on this home.Similar Homes in Sarasota, FL
Home Values in the Area
Average Home Value in this Area
Purchase History
| Date | Type | Sale Price | Title Company |
|---|---|---|---|
| Warranty Deed | $1,150,000 | -- | |
| Warranty Deed | $439,000 | Attorney | |
| Warranty Deed | $363,000 | -- | |
| Warranty Deed | $340,000 | -- | |
| Deed | $233,500 | -- |
Mortgage History
| Date | Status | Loan Amount | Loan Type |
|---|---|---|---|
| Open | $920,000 | New Conventional | |
| Previous Owner | $186,500 | Future Advance Clause Open End Mortgage | |
| Previous Owner | $140,785 | Future Advance Clause Open End Mortgage | |
| Previous Owner | $329,250 | New Conventional | |
| Previous Owner | $40,000 | Credit Line Revolving | |
| Previous Owner | $100,000 | Credit Line Revolving | |
| Previous Owner | $240,000 | No Value Available | |
| Previous Owner | $100,000 | No Value Available |
Property History
| Date | Event | Price | Change | Sq Ft Price |
|---|---|---|---|---|
| 06/18/2025 06/18/25 | For Sale | $1,225,000 | 0.0% | $544 / Sq Ft |
| 04/06/2024 04/06/24 | Rented | $6,000 | -7.7% | -- |
| 01/30/2024 01/30/24 | Under Contract | -- | -- | -- |
| 01/18/2024 01/18/24 | Price Changed | $6,500 | +8.3% | $3 / Sq Ft |
| 01/04/2024 01/04/24 | Price Changed | $6,000 | -14.3% | $3 / Sq Ft |
| 10/25/2023 10/25/23 | For Rent | $7,000 | 0.0% | -- |
| 10/05/2022 10/05/22 | Sold | $1,150,000 | -4.2% | $511 / Sq Ft |
| 07/11/2022 07/11/22 | Pending | -- | -- | -- |
| 06/24/2022 06/24/22 | For Sale | $1,200,000 | +173.3% | $533 / Sq Ft |
| 02/15/2013 02/15/13 | Sold | $439,000 | -2.4% | $195 / Sq Ft |
| 12/12/2012 12/12/12 | Pending | -- | -- | -- |
| 11/19/2012 11/19/12 | For Sale | $450,000 | -- | $200 / Sq Ft |
Tax History Compared to Growth
Tax History
| Year | Tax Paid | Tax Assessment Tax Assessment Total Assessment is a certain percentage of the fair market value that is determined by local assessors to be the total taxable value of land and additions on the property. | Land | Improvement |
|---|---|---|---|---|
| 2024 | $10,740 | $938,600 | $468,700 | $469,900 |
| 2023 | $10,740 | $873,200 | $420,600 | $452,600 |
| 2022 | $5,873 | $484,892 | $0 | $0 |
| 2021 | $5,849 | $470,769 | $0 | $0 |
| 2020 | $5,874 | $464,269 | $0 | $0 |
| 2019 | $5,689 | $453,831 | $0 | $0 |
| 2018 | $5,570 | $445,369 | $0 | $0 |
| 2017 | $5,547 | $436,209 | $0 | $0 |
| 2016 | $5,563 | $560,200 | $321,100 | $239,100 |
| 2015 | $5,663 | $472,300 | $203,100 | $269,200 |
| 2014 | $5,642 | $307,654 | $0 | $0 |
Agents Affiliated with this Home
-
Lisa Warren

Seller's Agent in 2025
Lisa Warren
OWN SRQ LLC
(941) 400-4084
1 in this area
39 Total Sales
-
Tara Lamb
T
Seller's Agent in 2022
Tara Lamb
Michael Saunders
(941) 266-4873
48 in this area
68 Total Sales
-
Judy Greene
J
Seller Co-Listing Agent in 2022
Judy Greene
Michael Saunders
44 in this area
60 Total Sales
-
Candy Swick

Seller's Agent in 2013
Candy Swick
CANDY SWICK & COMPANY
(941) 256-2747
2 in this area
283 Total Sales
-
Nora Johnson

Buyer's Agent in 2013
Nora Johnson
Michael Saunders
(941) 809-1700
1 in this area
69 Total Sales
Map
Source: Stellar MLS
MLS Number: A3969043
APN: 0083-02-0009
- 1627 Peregrine Point Ct
- 4701 Pine Harrier Dr
- 1434 Ladue Ln
- 4665 Pine Harrier Dr
- 4761 Pine Harrier Dr
- 4812 Kestral Park Cir Unit 20
- 4920 Kestral Park Cir Unit 11
- 4802 Kestral Park Cir Unit 22
- 1440 Kimlira Ln
- 4505 Camino Real
- 5039 Kestral Park Dr Unit 67
- 1802 Field Rd
- 1610 S Lake Shore Dr
- 1347 Landings Dr Unit 6
- 1493 Landings Lake Dr Unit 32
- 1447 Landings Cir Unit 68
- 1444 Landings Cir Unit 72
- 1479 Landings Cir Unit 41
- 1423 Landings Place Unit 59
- 1460 Landings Cir Unit 51

