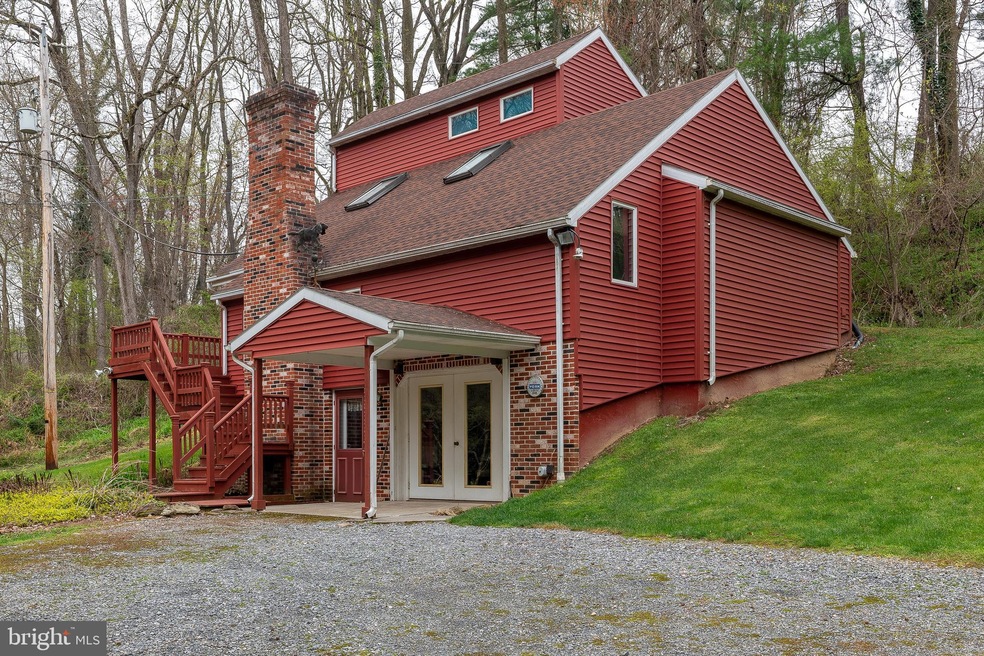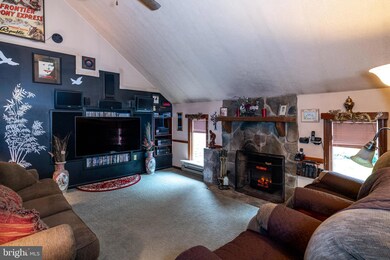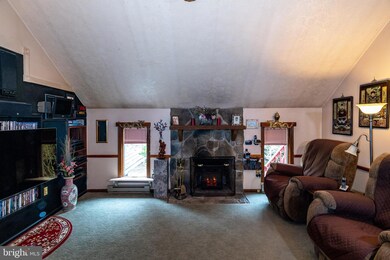
Highlights
- View of Trees or Woods
- Private Lot
- Partially Wooded Lot
- Contemporary Architecture
- Stream or River on Lot
- No HOA
About This Home
As of May 2021Unique, secluded, and unforgettable are only a few words that come to mind with this incredible find! Welcome to your new home at 4855 Fake Road. Time to take advantage of this contemporary home built 1.24 acre in Red Lion Schools. You will know you found it upon your arrival as you pull into the driveway. This property has so much to offer. The uniqueness of this house is sure to please. Your discovery begins the minute you make your way up the stairs to the front door. As you access the front porch, turn around and marvel at the beauty of the front lawn with its many trees, ferns, and other varieties of beauty that await you this spring. Upon entering the home, you will find a step-down living room with multiple TVs, surround sound, and a wood-burning fireplace (currently with an electric insert). Imagine yourself relaxing here as you gaze out the window of the beautiful front lawn. The kitchen-dining area is open to the living room area. You will also find two bedrooms and a full bath on the first floor, and as you journey upstairs, the primary bedroom and bathroom await you. Here you will find a separate full bath with a step-in shower and whirlpool tub. The walk-in closet provides much-needed space. Make your way outside again, and you will discover that the upper part of the lot can be accessed with a deeded right-of-way. An old barn sits here and awaits a new beginning. If you want uniqueness, seclusion, and a fantastic place to call home, you have just found what you have been looking for all this time! A First American Home Warranty completes the package. Hurry on this one!
Last Agent to Sell the Property
Berkshire Hathaway HomeServices Homesale Realty License #RS271273 Listed on: 04/13/2021

Home Details
Home Type
- Single Family
Est. Annual Taxes
- $4,513
Year Built
- Built in 1986
Lot Details
- 1.24 Acre Lot
- Rural Setting
- Private Lot
- Level Lot
- Open Lot
- Partially Wooded Lot
- Back and Front Yard
- Property is in very good condition
Property Views
- Pond
- Woods
- Creek or Stream
Home Design
- Contemporary Architecture
- Frame Construction
- Asphalt Roof
Interior Spaces
- 1,351 Sq Ft Home
- Property has 2 Levels
- Ceiling Fan
- Wood Burning Fireplace
- Electric Fireplace
- Living Room
- Combination Kitchen and Dining Room
- Carpet
- Dryer
Kitchen
- Electric Oven or Range
- <<builtInMicrowave>>
- Dishwasher
Bedrooms and Bathrooms
- En-Suite Primary Bedroom
- Walk-In Closet
- Soaking Tub
- Walk-in Shower
Basement
- Basement Fills Entire Space Under The House
- Laundry in Basement
Parking
- 8 Parking Spaces
- 8 Driveway Spaces
- Stone Driveway
Outdoor Features
- Stream or River on Lot
- Outbuilding
Schools
- Red Lion Area Junior Middle School
- Red Lion Area Senior High School
Utilities
- Window Unit Cooling System
- Electric Baseboard Heater
- 200+ Amp Service
- Well
- Electric Water Heater
- On Site Septic
Community Details
- No Home Owners Association
- Mountainous Community
Listing and Financial Details
- Tax Lot 0100
- Assessor Parcel Number 53-000-JK-0100-D0-00000
Ownership History
Purchase Details
Home Financials for this Owner
Home Financials are based on the most recent Mortgage that was taken out on this home.Purchase Details
Purchase Details
Similar Homes in York, PA
Home Values in the Area
Average Home Value in this Area
Purchase History
| Date | Type | Sale Price | Title Company |
|---|---|---|---|
| Deed | $259,900 | None Available | |
| Quit Claim Deed | -- | -- | |
| Deed | $91,500 | -- |
Mortgage History
| Date | Status | Loan Amount | Loan Type |
|---|---|---|---|
| Open | $241,300 | New Conventional | |
| Previous Owner | $150,000 | Credit Line Revolving |
Property History
| Date | Event | Price | Change | Sq Ft Price |
|---|---|---|---|---|
| 07/13/2025 07/13/25 | Pending | -- | -- | -- |
| 07/10/2025 07/10/25 | For Sale | $324,900 | +25.0% | $240 / Sq Ft |
| 05/27/2021 05/27/21 | Sold | $259,900 | +15.6% | $192 / Sq Ft |
| 04/16/2021 04/16/21 | Pending | -- | -- | -- |
| 04/13/2021 04/13/21 | For Sale | $224,900 | -- | $166 / Sq Ft |
Tax History Compared to Growth
Tax History
| Year | Tax Paid | Tax Assessment Tax Assessment Total Assessment is a certain percentage of the fair market value that is determined by local assessors to be the total taxable value of land and additions on the property. | Land | Improvement |
|---|---|---|---|---|
| 2025 | $4,834 | $154,650 | $40,980 | $113,670 |
| 2024 | $4,644 | $154,650 | $40,980 | $113,670 |
| 2023 | $4,644 | $154,650 | $40,980 | $113,670 |
| 2022 | $4,644 | $154,650 | $40,980 | $113,670 |
| 2021 | $4,513 | $154,650 | $40,980 | $113,670 |
| 2020 | $4,513 | $154,650 | $40,980 | $113,670 |
| 2019 | $4,497 | $154,650 | $40,980 | $113,670 |
| 2018 | $4,474 | $154,650 | $40,980 | $113,670 |
| 2017 | $4,435 | $154,650 | $40,980 | $113,670 |
| 2016 | $0 | $154,650 | $40,980 | $113,670 |
| 2015 | -- | $154,650 | $40,980 | $113,670 |
| 2014 | -- | $154,650 | $40,980 | $113,670 |
Agents Affiliated with this Home
-
Adam Druck

Seller's Agent in 2025
Adam Druck
Inch & Co. Real Estate, LLC
(717) 487-2579
274 Total Sales
-
Kraig Hursh

Seller's Agent in 2021
Kraig Hursh
Berkshire Hathaway HomeServices Homesale Realty
(717) 887-4551
138 Total Sales
Map
Source: Bright MLS
MLS Number: PAYK156300
APN: 53-000-JK-0100.D0-00000
- 4810 Fake Rd
- 125 Meadow Rd
- 4785 Baer Valley Ln
- 67 Main St
- 755 Stonewood Rd
- 81 Main St
- 4230 Peach Orchard Hollow
- 15 Nina Dr
- 130 Surrey Ln
- 65 Angela Ln
- 4233 Britain Dr
- 4107 Trowbridge Rd
- 35 Percheron Dr
- 4135 Camberlay Dr
- 731 Locust Grove Rd
- 1205 Cranberry Ln W
- 1540 Pleader Ln
- 1010 Nugent Way
- 1280 Cranberry Ln W
- 3330 E Prospect Rd






