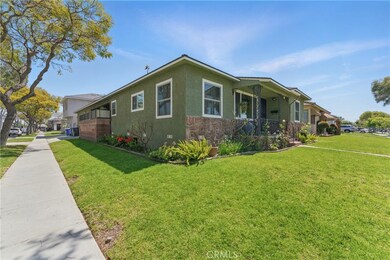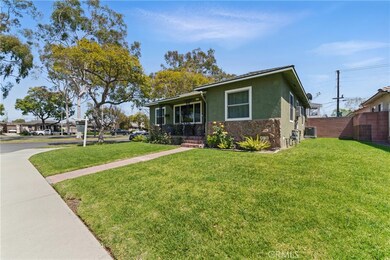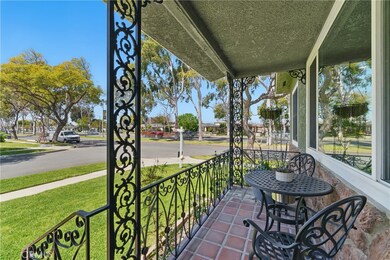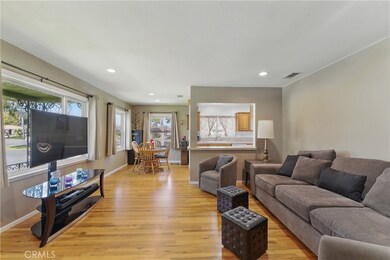
4858 Canehill Ave Lakewood, CA 90713
Lakewood Park NeighborhoodHighlights
- Heated In Ground Pool
- Wood Flooring
- No HOA
- Cleveland Elementary School Rated A
- Corner Lot
- Neighborhood Views
About This Home
As of May 2025Welcome to 4858 Canehill Ave, Lakewood! This stunning 3-bedroom, 1-bathroom pool home is an entertainer’s delight. Step onto the charming front porch and enter a bright and inviting living area. The spacious living room is bathed in natural light, seamlessly flowing into the dining area and kitchen. The kitchen features tile countertops, ample cabinet space, and included appliances, with a convenient laundry room just off to the side. All three bedrooms are generously sized, with a centrally located bathroom featuring a shower/tub combination. Step outside to the backyard oasis, where a huge covered patio connects the house to the garage. Designed with footings for potential expansion, this space could easily be enclosed to create an additional room. Whether you’re hosting guests or unwinding, the sparkling pool is the perfect retreat. Recently replastered, it boasts newer pool equipment, a LED multi-colored light, an auto-fill feature, a solar blanket cover and an included safety fence for peace of mind. The FINISHED oversized two-car garage is another standout feature, complete with a dedicated workspace, included workbench, and plenty of storage. Above the garage, a huge attic storage area spans its entire length, accessible by ladder. Additional features include newer central air and heat (2 years old), beautiful original hardwood floors, tankless water heater and copper plumbing, dual-pane vinyl windows for energy efficiency and a sprinkler system to keep the yard lush. This home has been loved and well-maintained—ready for its next owners to create lasting memories. Don’t miss this incredible opportunity!
Last Agent to Sell the Property
Ignite RE Group Brokerage Phone: 562-822-1182 License #01947840 Listed on: 04/10/2025
Home Details
Home Type
- Single Family
Est. Annual Taxes
- $5,574
Year Built
- Built in 1950
Lot Details
- 5,596 Sq Ft Lot
- East Facing Home
- Block Wall Fence
- Corner Lot
- Front Yard Sprinklers
- Back and Front Yard
- Property is zoned LKR1*
Parking
- 2 Car Garage
- Parking Available
- Side Facing Garage
- Single Garage Door
- Garage Door Opener
Home Design
- Turnkey
- Raised Foundation
- Composition Roof
- Copper Plumbing
Interior Spaces
- 1,076 Sq Ft Home
- 1-Story Property
- Ceiling Fan
- Recessed Lighting
- Double Pane Windows
- Living Room
- Dining Room
- Wood Flooring
- Neighborhood Views
Kitchen
- Gas Oven
- Gas Range
- Dishwasher
- Tile Countertops
Bedrooms and Bathrooms
- 3 Main Level Bedrooms
- 1 Full Bathroom
- <<tubWithShowerToken>>
Laundry
- Laundry Room
- Washer and Gas Dryer Hookup
Pool
- Heated In Ground Pool
- Gas Heated Pool
- Fence Around Pool
Outdoor Features
- Covered patio or porch
- Exterior Lighting
Location
- Suburban Location
Utilities
- Central Heating and Cooling System
- Natural Gas Connected
- Cable TV Available
Community Details
- No Home Owners Association
Listing and Financial Details
- Tax Lot 128
- Tax Tract Number 16396
- Assessor Parcel Number 7176016013
- $590 per year additional tax assessments
Ownership History
Purchase Details
Home Financials for this Owner
Home Financials are based on the most recent Mortgage that was taken out on this home.Purchase Details
Home Financials for this Owner
Home Financials are based on the most recent Mortgage that was taken out on this home.Purchase Details
Home Financials for this Owner
Home Financials are based on the most recent Mortgage that was taken out on this home.Purchase Details
Home Financials for this Owner
Home Financials are based on the most recent Mortgage that was taken out on this home.Purchase Details
Home Financials for this Owner
Home Financials are based on the most recent Mortgage that was taken out on this home.Purchase Details
Home Financials for this Owner
Home Financials are based on the most recent Mortgage that was taken out on this home.Purchase Details
Purchase Details
Purchase Details
Home Financials for this Owner
Home Financials are based on the most recent Mortgage that was taken out on this home.Purchase Details
Home Financials for this Owner
Home Financials are based on the most recent Mortgage that was taken out on this home.Purchase Details
Similar Homes in the area
Home Values in the Area
Average Home Value in this Area
Purchase History
| Date | Type | Sale Price | Title Company |
|---|---|---|---|
| Grant Deed | $927,000 | Fidelity National Title | |
| Interfamily Deed Transfer | -- | None Available | |
| Interfamily Deed Transfer | -- | Lawyers Title | |
| Interfamily Deed Transfer | -- | None Available | |
| Interfamily Deed Transfer | -- | None Available | |
| Interfamily Deed Transfer | -- | Investors Title | |
| Interfamily Deed Transfer | -- | None Available | |
| Interfamily Deed Transfer | -- | None Available | |
| Grant Deed | $260,000 | Fidelity National Title Ins | |
| Individual Deed | $187,500 | Investors Title Company | |
| Interfamily Deed Transfer | -- | -- |
Mortgage History
| Date | Status | Loan Amount | Loan Type |
|---|---|---|---|
| Open | $910,209 | FHA | |
| Previous Owner | $270,900 | New Conventional | |
| Previous Owner | $289,000 | New Conventional | |
| Previous Owner | $308,000 | New Conventional | |
| Previous Owner | $318,189 | New Conventional | |
| Previous Owner | $65,000 | Stand Alone Second | |
| Previous Owner | $256,000 | Unknown | |
| Previous Owner | $32,000 | Stand Alone Second | |
| Previous Owner | $270,000 | Unknown | |
| Previous Owner | $245,000 | No Value Available | |
| Previous Owner | $150,000 | No Value Available |
Property History
| Date | Event | Price | Change | Sq Ft Price |
|---|---|---|---|---|
| 05/28/2025 05/28/25 | Sold | $927,000 | +3.1% | $862 / Sq Ft |
| 04/11/2025 04/11/25 | Pending | -- | -- | -- |
| 04/10/2025 04/10/25 | For Sale | $899,000 | -- | $836 / Sq Ft |
Tax History Compared to Growth
Tax History
| Year | Tax Paid | Tax Assessment Tax Assessment Total Assessment is a certain percentage of the fair market value that is determined by local assessors to be the total taxable value of land and additions on the property. | Land | Improvement |
|---|---|---|---|---|
| 2024 | $5,574 | $407,946 | $278,506 | $129,440 |
| 2023 | $5,479 | $399,948 | $273,046 | $126,902 |
| 2022 | $5,153 | $392,107 | $267,693 | $124,414 |
| 2021 | $5,049 | $384,420 | $262,445 | $121,975 |
| 2020 | $5,033 | $380,479 | $259,754 | $120,725 |
| 2019 | $4,974 | $373,019 | $254,661 | $118,358 |
| 2018 | $4,776 | $365,706 | $249,668 | $116,038 |
| 2016 | $4,399 | $351,507 | $239,974 | $111,533 |
| 2015 | $4,228 | $346,228 | $236,370 | $109,858 |
| 2014 | $4,199 | $339,447 | $231,740 | $107,707 |
Agents Affiliated with this Home
-
Matthew Welch

Seller's Agent in 2025
Matthew Welch
Ignite RE Group
(562) 822-1182
1 in this area
112 Total Sales
-
Blake Gunderson

Seller Co-Listing Agent in 2025
Blake Gunderson
Ignite RE Group
(562) 900-5879
1 in this area
112 Total Sales
-
Justin Lanning

Buyer's Agent in 2025
Justin Lanning
CURB
(310) 999-4546
1 in this area
6 Total Sales
Map
Source: California Regional Multiple Listing Service (CRMLS)
MLS Number: PW25071158
APN: 7176-016-013
- 6023 Deerford St
- 6016 Sugarwood St
- 6458 Nixon St
- 6014 Eckleson St
- 6465 Turnergrove Dr
- 4752 Josie Ave
- 6053 Turnergrove Dr
- 5002 Woodruff Ave
- 5116 Faust Ave
- 6513 Denmead St
- 4538 Conquista Ave
- 4833 Radnor Ave
- 4856 Lomina Ave
- 4527 Josie Ave
- 4622 Ladoga Ave
- 5223 Josie Ave
- 5337 Canehill Ave
- 6022 Camerino St
- 5855 Daneland St
- 4350 Mcnab Ave





