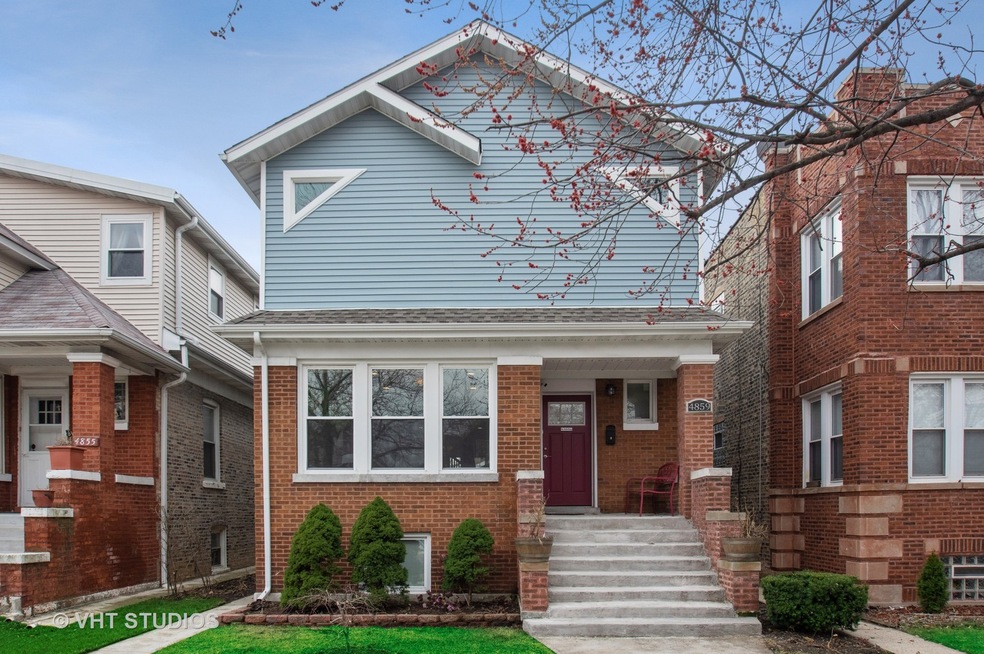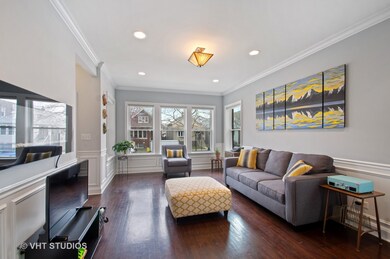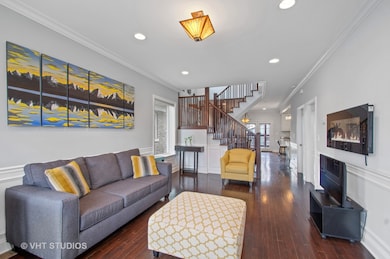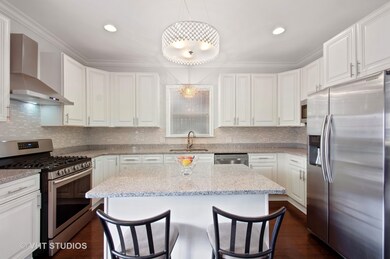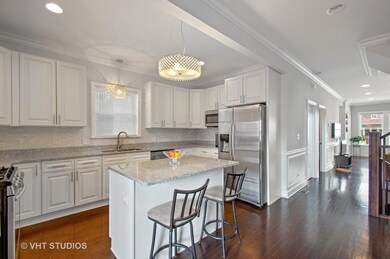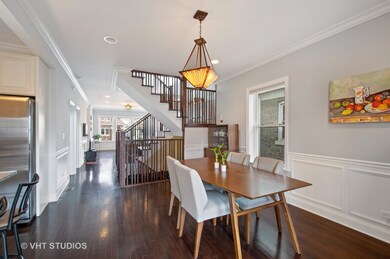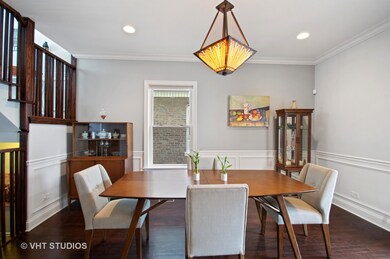
4859 W Patterson Ave Chicago, IL 60641
Portage Park NeighborhoodHighlights
- Deck
- Wood Flooring
- Walk-In Pantry
- Recreation Room
- Main Floor Bedroom
- Stainless Steel Appliances
About This Home
As of June 2019Beautiful expanded bungalow with 4 + 2 bedrooms and 4 full baths! Open concept floor plan with three levels of living space. Contemporary design highlighted with detailed craftsmanship including custom wainscoting, crown molding, trim work and mahogany finished floors throughout the first level. The modern kitchen has white cabinets, granite countertops, large center island with seating for 2, all SS appliances and is open to the spacious Dining area. Lovely French doors let in the light and lead to the outdoor deck perfect for outdoor meals and entertaining. Up the dramatic staircase to the large master suite complete with nicely finished bath with tub and separate shower, and walk-in closet. 2 additional bedrooms and full bath complete the upstairs. Down the stairs to the full finished basement with a spacious family Rec Room and wet bar, another full bath, 2 additional bedrooms, laundry room and storage room. So much living space for family and entertaining!
Last Agent to Sell the Property
Dream Town Real Estate License #471016468 Listed on: 04/13/2019

Last Buyer's Agent
Geetika Casmon
Kale Realty
Home Details
Home Type
- Single Family
Est. Annual Taxes
- $7,494
Year Built
- 1912
Parking
- Detached Garage
- Garage Door Opener
- Off Alley Driveway
- Parking Included in Price
- Garage Is Owned
Home Design
- Bungalow
- Brick Exterior Construction
- Slab Foundation
- Asphalt Shingled Roof
- Vinyl Siding
Interior Spaces
- Recreation Room
- Storage Room
- Wood Flooring
Kitchen
- Breakfast Bar
- Walk-In Pantry
- Oven or Range
- <<microwave>>
- Dishwasher
- Stainless Steel Appliances
- Kitchen Island
Bedrooms and Bathrooms
- Main Floor Bedroom
- Walk-In Closet
- Primary Bathroom is a Full Bathroom
- Bathroom on Main Level
- Dual Sinks
- Soaking Tub
- Separate Shower
Laundry
- Dryer
- Washer
Finished Basement
- Basement Fills Entire Space Under The House
- Finished Basement Bathroom
Outdoor Features
- Deck
- Porch
Utilities
- Forced Air Heating and Cooling System
- Heating System Uses Gas
- Lake Michigan Water
Additional Features
- North or South Exposure
- Fenced Yard
- Property is near a bus stop
Ownership History
Purchase Details
Home Financials for this Owner
Home Financials are based on the most recent Mortgage that was taken out on this home.Purchase Details
Home Financials for this Owner
Home Financials are based on the most recent Mortgage that was taken out on this home.Purchase Details
Home Financials for this Owner
Home Financials are based on the most recent Mortgage that was taken out on this home.Purchase Details
Purchase Details
Home Financials for this Owner
Home Financials are based on the most recent Mortgage that was taken out on this home.Purchase Details
Home Financials for this Owner
Home Financials are based on the most recent Mortgage that was taken out on this home.Purchase Details
Home Financials for this Owner
Home Financials are based on the most recent Mortgage that was taken out on this home.Purchase Details
Home Financials for this Owner
Home Financials are based on the most recent Mortgage that was taken out on this home.Purchase Details
Similar Homes in the area
Home Values in the Area
Average Home Value in this Area
Purchase History
| Date | Type | Sale Price | Title Company |
|---|---|---|---|
| Warranty Deed | $499,000 | Fidelity National Title | |
| Warranty Deed | $442,500 | First American Title | |
| Special Warranty Deed | $175,000 | Fidelity National Title | |
| Sheriffs Deed | -- | None Available | |
| Warranty Deed | $305,000 | -- | |
| Interfamily Deed Transfer | -- | -- | |
| Warranty Deed | $230,000 | Stewart Title Company | |
| Warranty Deed | $170,000 | -- | |
| Interfamily Deed Transfer | -- | -- |
Mortgage History
| Date | Status | Loan Amount | Loan Type |
|---|---|---|---|
| Open | $471,000 | New Conventional | |
| Closed | $470,000 | New Conventional | |
| Closed | $474,050 | New Conventional | |
| Previous Owner | $390,000 | Adjustable Rate Mortgage/ARM | |
| Previous Owner | $398,250 | New Conventional | |
| Previous Owner | $248,000 | Unknown | |
| Previous Owner | $316,000 | Unknown | |
| Previous Owner | $59,200 | Stand Alone Second | |
| Previous Owner | $323,900 | Fannie Mae Freddie Mac | |
| Previous Owner | $289,750 | Unknown | |
| Previous Owner | $19,000 | Credit Line Revolving | |
| Previous Owner | $226,316 | Unknown | |
| Previous Owner | $226,751 | FHA | |
| Previous Owner | $136,000 | No Value Available |
Property History
| Date | Event | Price | Change | Sq Ft Price |
|---|---|---|---|---|
| 06/03/2019 06/03/19 | Sold | $499,000 | 0.0% | $178 / Sq Ft |
| 04/18/2019 04/18/19 | Pending | -- | -- | -- |
| 04/17/2019 04/17/19 | Price Changed | $499,000 | -3.9% | $178 / Sq Ft |
| 04/13/2019 04/13/19 | For Sale | $519,000 | +17.3% | $185 / Sq Ft |
| 04/08/2016 04/08/16 | Sold | $442,500 | +0.6% | $158 / Sq Ft |
| 04/08/2016 04/08/16 | Pending | -- | -- | -- |
| 04/08/2016 04/08/16 | For Sale | $440,000 | +151.4% | $157 / Sq Ft |
| 07/10/2015 07/10/15 | Sold | $175,000 | -12.5% | $173 / Sq Ft |
| 05/22/2015 05/22/15 | Pending | -- | -- | -- |
| 04/19/2015 04/19/15 | For Sale | $199,900 | -- | $197 / Sq Ft |
Tax History Compared to Growth
Tax History
| Year | Tax Paid | Tax Assessment Tax Assessment Total Assessment is a certain percentage of the fair market value that is determined by local assessors to be the total taxable value of land and additions on the property. | Land | Improvement |
|---|---|---|---|---|
| 2024 | $7,494 | $47,288 | $13,230 | $34,058 |
| 2023 | $7,284 | $38,813 | $10,584 | $28,229 |
| 2022 | $7,284 | $38,813 | $10,584 | $28,229 |
| 2021 | $7,738 | $41,789 | $10,584 | $31,205 |
| 2020 | $4,267 | $19,143 | $4,725 | $14,418 |
| 2019 | $3,635 | $21,509 | $4,725 | $16,784 |
| 2018 | $3,572 | $21,509 | $4,725 | $16,784 |
| 2017 | $4,354 | $20,214 | $4,158 | $16,056 |
| 2016 | $4,051 | $20,214 | $4,158 | $16,056 |
| 2015 | $3,706 | $20,214 | $4,158 | $16,056 |
| 2014 | $3,533 | $19,030 | $3,780 | $15,250 |
| 2013 | $3,464 | $19,030 | $3,780 | $15,250 |
Agents Affiliated with this Home
-
Nicole Flores

Seller's Agent in 2019
Nicole Flores
Dream Town Real Estate
(773) 816-9264
7 in this area
232 Total Sales
-
G
Buyer's Agent in 2019
Geetika Casmon
Kale Realty
-
Catherine Pabatao

Seller's Agent in 2016
Catherine Pabatao
Coldwell Banker Realty
(312) 401-7878
1 in this area
91 Total Sales
-
M
Buyer's Agent in 2016
Michele Coleman
Fulton Grace
-
Michael Olszewski

Seller's Agent in 2015
Michael Olszewski
Area Wide Realty
(708) 220-1791
1 in this area
579 Total Sales
Map
Source: Midwest Real Estate Data (MRED)
MLS Number: MRD09904380
APN: 13-21-231-002-0000
- 4854 W Addison St
- 4849 W Eddy St
- 2841-49 N Cicero Ave
- 2613-2633 N Cicero Ave
- 4721 W Warwick Ave
- 4846 W Roscoe St
- 5106 W Eddy St
- 5111 W Waveland Ave
- 4646 W Warwick Ave
- 3848 N Lamon Ave Unit 1
- 4855 W Roscoe St Unit 1
- 3406 N Keating Ave
- 4834 W Henderson St Unit 1B
- 4860 W Byron St
- 4904 W Byron St
- 5044 W Roscoe St
- 5031 W Byron St
- 5121 W Newport Ave
- 3834 N Milwaukee Ct Unit 11
- 4923 W School St
