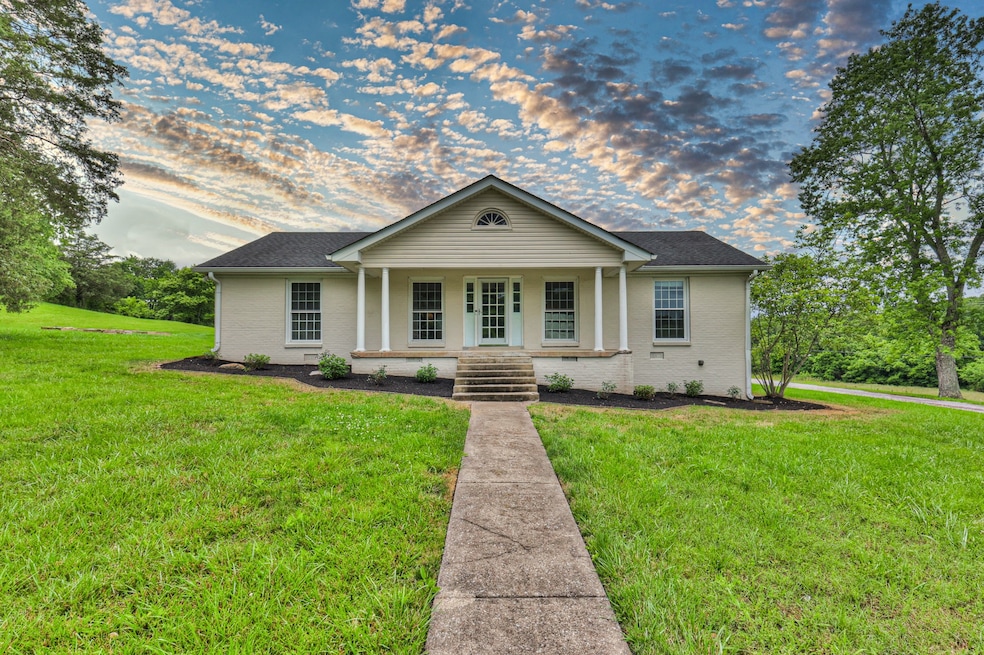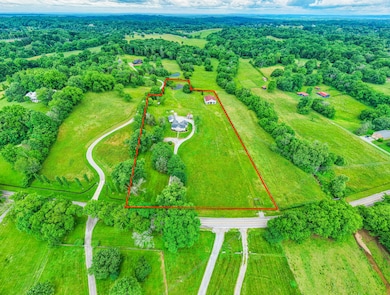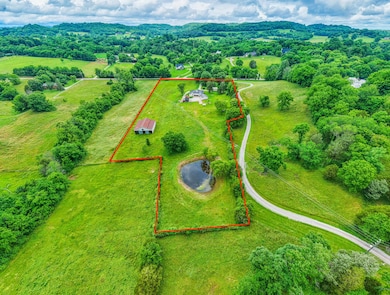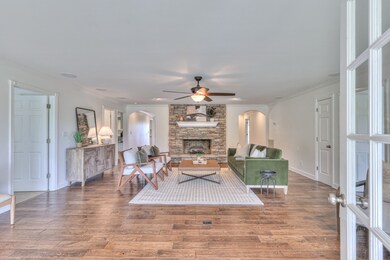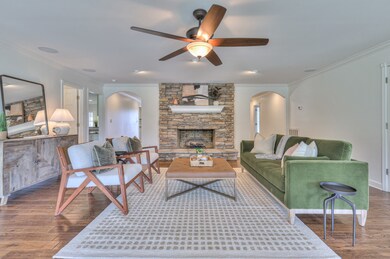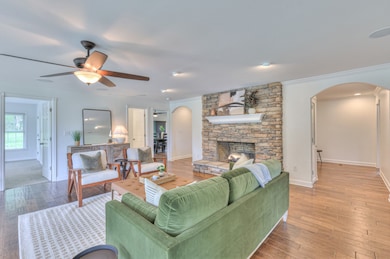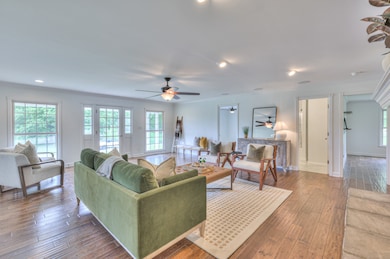
4861 Bethesda Rd Thompsons Station, TN 37179
Bethesda NeighborhoodEstimated payment $7,101/month
Highlights
- Home fronts a pond
- 7.11 Acre Lot
- Porch
- Thompson's Station Middle School Rated A
- No HOA
- 3 Car Attached Garage
About This Home
Welcome to your private slice of country paradise! This beautifully maintained 3-bed, 2-bath ranch-style home sits on over 7 picturesque acres, offering the perfect blend of comfort, functionality, and outdoor living. Recently perc'd for 10 bedrooms (whaaaaat?!?) there is AMPLE room for expansion! Step inside to find a warm, inviting layout with spacious living areas, a well-appointed kitchen, and cozy bedrooms—ideal for both everyday living and entertaining. Through the covered breezeway you will find an oversized heated and cooled 3 car garage. Outside, the possibilities are endless. A peaceful pond sets the scene for relaxing evenings or lazy weekend fishing, while a great playhouse offers a magical space for kids to explore and create memories. For those with hobbies, livestock, or equipment needs, this property includes a pole barn, a dedicated equipment barn, and a classic smokehouse—all ready for your next project or passion. Whether you're looking to homestead, start a hobby farm, or simply enjoy the beauty of country living, this property has it all.
Listing Agent
PARKS Brokerage Phone: 6152757622 License # 343885 Listed on: 06/03/2025

Open House Schedule
-
Sunday, July 20, 20252:00 to 4:00 pm7/20/2025 2:00:00 PM +00:007/20/2025 4:00:00 PM +00:00Add to Calendar
Home Details
Home Type
- Single Family
Est. Annual Taxes
- $2,127
Year Built
- Built in 1973
Lot Details
- 7.11 Acre Lot
- Home fronts a pond
- Chain Link Fence
Parking
- 3 Car Attached Garage
Home Design
- Brick Exterior Construction
- Shingle Roof
Interior Spaces
- 2,478 Sq Ft Home
- Property has 1 Level
- Living Room with Fireplace
- Crawl Space
- Home Security System
- Property Views
Kitchen
- Microwave
- Dishwasher
- Disposal
Flooring
- Carpet
- Tile
Bedrooms and Bathrooms
- 3 Main Level Bedrooms
- 2 Full Bathrooms
Laundry
- Dryer
- Washer
Outdoor Features
- Porch
Schools
- Bethesda Elementary School
- Thompson's Station Middle School
- Summit High School
Utilities
- Cooling Available
- Central Heating
- Septic Tank
Community Details
- No Home Owners Association
- Asbury Cory Subdivision
Listing and Financial Details
- Assessor Parcel Number 094165 04601 00012165
Map
Home Values in the Area
Average Home Value in this Area
Tax History
| Year | Tax Paid | Tax Assessment Tax Assessment Total Assessment is a certain percentage of the fair market value that is determined by local assessors to be the total taxable value of land and additions on the property. | Land | Improvement |
|---|---|---|---|---|
| 2024 | $2,127 | $113,125 | $64,400 | $48,725 |
| 2023 | $2,127 | $113,125 | $64,400 | $48,725 |
| 2022 | $2,127 | $113,125 | $64,400 | $48,725 |
| 2021 | $2,127 | $113,125 | $64,400 | $48,725 |
| 2020 | $1,827 | $82,300 | $42,925 | $39,375 |
| 2019 | $1,827 | $82,300 | $42,925 | $39,375 |
| 2018 | $1,769 | $82,300 | $42,925 | $39,375 |
| 2017 | $1,769 | $82,300 | $42,925 | $39,375 |
| 2016 | $1,769 | $82,300 | $42,925 | $39,375 |
| 2015 | -- | $68,650 | $30,400 | $38,250 |
| 2014 | -- | $68,650 | $30,400 | $38,250 |
Property History
| Date | Event | Price | Change | Sq Ft Price |
|---|---|---|---|---|
| 06/03/2025 06/03/25 | For Sale | $1,250,000 | 0.0% | $504 / Sq Ft |
| 12/18/2023 12/18/23 | Rented | -- | -- | -- |
| 12/12/2023 12/12/23 | Under Contract | -- | -- | -- |
| 11/29/2023 11/29/23 | Price Changed | $4,500 | 0.0% | $2 / Sq Ft |
| 11/29/2023 11/29/23 | For Rent | $4,500 | -6.3% | -- |
| 11/22/2023 11/22/23 | Off Market | $4,800 | -- | -- |
| 10/10/2023 10/10/23 | Price Changed | $4,800 | -12.7% | $2 / Sq Ft |
| 09/22/2023 09/22/23 | For Rent | $5,500 | 0.0% | -- |
| 07/16/2021 07/16/21 | Sold | $1,075,000 | -1.4% | $434 / Sq Ft |
| 05/05/2021 05/05/21 | Pending | -- | -- | -- |
| 04/24/2021 04/24/21 | For Sale | $1,090,000 | -- | $440 / Sq Ft |
Purchase History
| Date | Type | Sale Price | Title Company |
|---|---|---|---|
| Warranty Deed | $1,075,000 | Amp Title Llc | |
| Warranty Deed | $460,000 | Heritage Title & Escrow Comp | |
| Warranty Deed | $330,000 | Heritage Title & Escrow Co I |
Mortgage History
| Date | Status | Loan Amount | Loan Type |
|---|---|---|---|
| Open | $201,898 | Credit Line Revolving | |
| Previous Owner | $215,000 | New Conventional | |
| Previous Owner | $188,500 | New Conventional | |
| Previous Owner | $27,175 | Unknown | |
| Previous Owner | $150,000 | Unknown | |
| Previous Owner | $100,000 | Credit Line Revolving | |
| Previous Owner | $335,000 | Purchase Money Mortgage |
Similar Homes in the area
Source: Realtracs
MLS Number: 2900140
APN: 165-046.01
- 4896 Bethesda Rd
- 5106 Heron Hill Ln
- 4815 Bethesda Rd
- 4929B Bethesda-Duplex Rd
- 5192 Bond Mill Rd
- 5188 Bond Mill Rd
- 5300 Stateswood Ct
- 4701 Reed Rd
- 5180 Bond Mill Rd
- 5304 Ct
- 5000 Gates Mill Ridge
- 0 Smithson Rd Unit RTC2926186
- 5156 Bond Mill Rd
- 5113 Bond Mill Rd
- 5124 Bond Mill Rd
- 5507 Broken Ridge Hollow Ln
- 0 Cross Keys Rd
- 4693 Bennett Hollow Rd
- 4698 Bennett Hollow Rd
- 2151 Southern Preserve Ln
- 4005 Clinton Ln
- 2400 Buckner Ln
- 640 Mayswift Dr
- 6040 Spade Dr
- 1216 Chapmans Retreat Dr
- 2022 Keene Cir
- 1718 Stephenson Ln
- 1017 Glessner Dr
- 2805 Aston Woods Ct
- 2737 Aston Woods Ln
- 2201 Ipswitch Dr
- 1369 Saybrook Crossing
- 1315 Chapmans Retreat Dr
- 4010 Compass Pointe Ct
- 3129 Setting Sun Dr
- 1010 Mckenna Dr Unit C2
- 2951 Stewart Campbell Pointe
- 2501 New Port Royal Rd
- 3300 Longport Ln
- 1635 Bryson Cove
