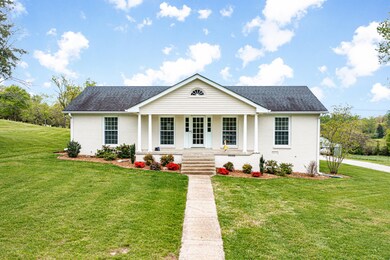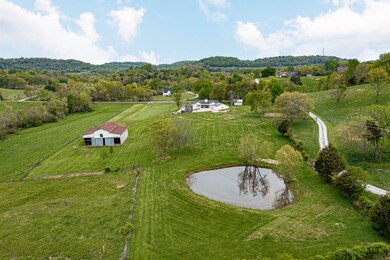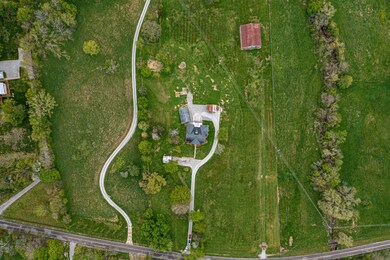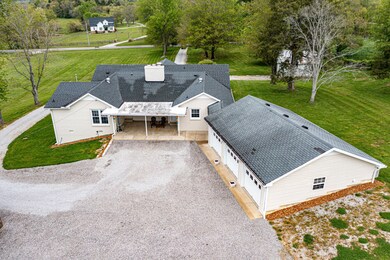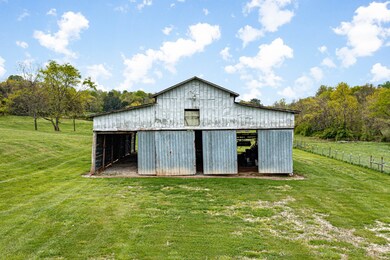
4861 Bethesda Rd Thompsons Station, TN 37179
Bethesda NeighborhoodHighlights
- Barn
- 7.11 Acre Lot
- 1 Fireplace
- Thompson's Station Middle School Rated A
- Wood Flooring
- No HOA
About This Home
As of July 2021Stunning 7 acre property with views of rolling hills and pond! Renovated ranch meticulously maintained. Heated/Cooled 3 car garage, all bathrooms remodeled, new paint interior and exterior, new floors and all new plumbing. First showing during Open House Sat May 1st and Sunday May 2nd 2-4pm.
Home Details
Home Type
- Single Family
Est. Annual Taxes
- $1,827
Year Built
- Built in 1973
Lot Details
- 7.11 Acre Lot
- Chain Link Fence
- Level Lot
Parking
- 3 Car Attached Garage
Home Design
- Brick Exterior Construction
- Shingle Roof
Interior Spaces
- 2,478 Sq Ft Home
- Property has 1 Level
- 1 Fireplace
- Crawl Space
- Home Security System
- Property Views
Kitchen
- <<microwave>>
- Dishwasher
- Disposal
Flooring
- Wood
- Carpet
Bedrooms and Bathrooms
- 3 Main Level Bedrooms
- 2 Full Bathrooms
Laundry
- Dryer
- Washer
Schools
- Bethesda Elementary School
- Thompsons Station Middle School
- Summit High School
Utilities
- Cooling Available
- Central Heating
- Septic Tank
Additional Features
- Covered patio or porch
- Barn
Community Details
- No Home Owners Association
Listing and Financial Details
- Assessor Parcel Number 094165 04601 00012165
Ownership History
Purchase Details
Home Financials for this Owner
Home Financials are based on the most recent Mortgage that was taken out on this home.Purchase Details
Home Financials for this Owner
Home Financials are based on the most recent Mortgage that was taken out on this home.Purchase Details
Home Financials for this Owner
Home Financials are based on the most recent Mortgage that was taken out on this home.Similar Homes in the area
Home Values in the Area
Average Home Value in this Area
Purchase History
| Date | Type | Sale Price | Title Company |
|---|---|---|---|
| Warranty Deed | $1,075,000 | Amp Title Llc | |
| Warranty Deed | $460,000 | Heritage Title & Escrow Comp | |
| Warranty Deed | $330,000 | Heritage Title & Escrow Co I |
Mortgage History
| Date | Status | Loan Amount | Loan Type |
|---|---|---|---|
| Open | $201,898 | Credit Line Revolving | |
| Previous Owner | $215,000 | New Conventional | |
| Previous Owner | $188,500 | New Conventional | |
| Previous Owner | $27,175 | Unknown | |
| Previous Owner | $150,000 | Unknown | |
| Previous Owner | $100,000 | Credit Line Revolving | |
| Previous Owner | $335,000 | Purchase Money Mortgage |
Property History
| Date | Event | Price | Change | Sq Ft Price |
|---|---|---|---|---|
| 06/03/2025 06/03/25 | For Sale | $1,250,000 | 0.0% | $504 / Sq Ft |
| 12/18/2023 12/18/23 | Rented | -- | -- | -- |
| 12/12/2023 12/12/23 | Under Contract | -- | -- | -- |
| 11/29/2023 11/29/23 | Price Changed | $4,500 | 0.0% | $2 / Sq Ft |
| 11/29/2023 11/29/23 | For Rent | $4,500 | -6.3% | -- |
| 11/22/2023 11/22/23 | Off Market | $4,800 | -- | -- |
| 10/10/2023 10/10/23 | Price Changed | $4,800 | -12.7% | $2 / Sq Ft |
| 09/22/2023 09/22/23 | For Rent | $5,500 | 0.0% | -- |
| 07/16/2021 07/16/21 | Sold | $1,075,000 | -1.4% | $434 / Sq Ft |
| 05/05/2021 05/05/21 | Pending | -- | -- | -- |
| 04/24/2021 04/24/21 | For Sale | $1,090,000 | -- | $440 / Sq Ft |
Tax History Compared to Growth
Tax History
| Year | Tax Paid | Tax Assessment Tax Assessment Total Assessment is a certain percentage of the fair market value that is determined by local assessors to be the total taxable value of land and additions on the property. | Land | Improvement |
|---|---|---|---|---|
| 2024 | $2,127 | $113,125 | $64,400 | $48,725 |
| 2023 | $2,127 | $113,125 | $64,400 | $48,725 |
| 2022 | $2,127 | $113,125 | $64,400 | $48,725 |
| 2021 | $2,127 | $113,125 | $64,400 | $48,725 |
| 2020 | $1,827 | $82,300 | $42,925 | $39,375 |
| 2019 | $1,827 | $82,300 | $42,925 | $39,375 |
| 2018 | $1,769 | $82,300 | $42,925 | $39,375 |
| 2017 | $1,769 | $82,300 | $42,925 | $39,375 |
| 2016 | $1,769 | $82,300 | $42,925 | $39,375 |
| 2015 | -- | $68,650 | $30,400 | $38,250 |
| 2014 | -- | $68,650 | $30,400 | $38,250 |
Agents Affiliated with this Home
-
Morgan Schofield

Seller's Agent in 2025
Morgan Schofield
PARKS
(615) 266-3434
1 in this area
89 Total Sales
-
Nick Shuford

Seller's Agent in 2023
Nick Shuford
The Shuford Group, LLC
(615) 579-3354
1 in this area
208 Total Sales
-
N
Buyer's Agent in 2023
NONMLS NONMLS
-
Ruth Picha

Seller's Agent in 2021
Ruth Picha
Parks Compass
(615) 864-2959
2 in this area
61 Total Sales
Map
Source: Realtracs
MLS Number: 2245045
APN: 165-046.01
- 4896 Bethesda Rd
- 5106 Heron Hill Ln
- 4815 Bethesda Rd
- 4929B Bethesda-Duplex Rd
- 5192 Bond Mill Rd
- 5188 Bond Mill Rd
- 5300 Stateswood Ct
- 4701 Reed Rd
- 5180 Bond Mill Rd
- 5304 Ct
- 5000 Gates Mill Ridge
- 0 Smithson Rd Unit RTC2926186
- 5156 Bond Mill Rd
- 5113 Bond Mill Rd
- 5124 Bond Mill Rd
- 5507 Broken Ridge Hollow Ln
- 0 Cross Keys Rd
- 4693 Bennett Hollow Rd
- 4698 Bennett Hollow Rd
- 2151 Southern Preserve Ln

