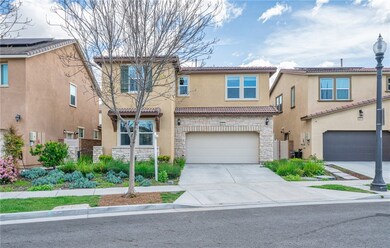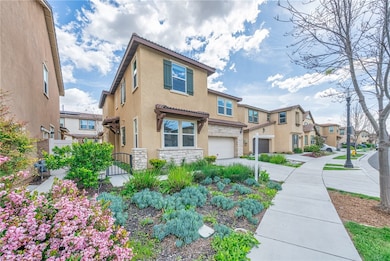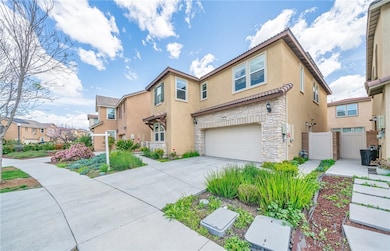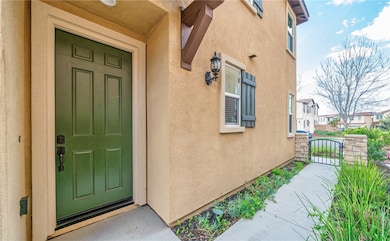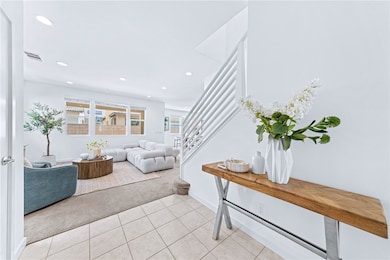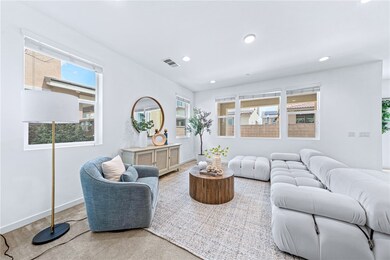
4867 S Avocado Trail Ontario, CA 91762
Ontario Ranch NeighborhoodHighlights
- Fitness Center
- Multi-Level Bedroom
- Main Floor Bedroom
- Spa
- Clubhouse
- Tennis Courts
About This Home
As of June 2025Welcome to your dream home in the vibrant Ontario Park Place community!This meticulously maintained residence offers 5 spacious bedrooms and 3 full bathrooms. The thoughtful floor plan includes a downstairs bedroom with a full bath, perfect for accommodating elderly family members or guests, catering to multi-generational living needs.The open-concept kitchen is equipped with stainless steel appliances, a central island, and ample cabinet space. It seamlessly connects to the bright and airy dining and family rooms, filled with natural light and providing a generous sense of space.The master suite serves as a private spa-like retreat, featuring dual vanities, a separate soaking tub, a glass-enclosed shower, and a large walk-in closet, exemplifying quality living.The community offers a serene environment with resort-style swimming and spa facilities, tennis and basketball courts, a dog park, and children’s play areas, among other rich amenities. Surrounded by parks, shopping centers, top-rated schools, and a variety of restaurants, the location ensures a well-rounded and convenient lifestyle.
Last Agent to Sell the Property
Keller Williams Realty Irvine License #02212634 Listed on: 04/03/2025

Home Details
Home Type
- Single Family
Est. Annual Taxes
- $10,172
Year Built
- Built in 2019
Lot Details
- 3,711 Sq Ft Lot
- Property fronts a private road
- Density is up to 1 Unit/Acre
HOA Fees
- $154 Monthly HOA Fees
Parking
- 2 Car Attached Garage
- Attached Carport
- Parking Available
Home Design
- Turnkey
Interior Spaces
- 2,441 Sq Ft Home
- 2-Story Property
- Formal Entry
- Family Room Off Kitchen
- Living Room
- Carbon Monoxide Detectors
Kitchen
- Open to Family Room
- Eat-In Kitchen
- Electric Oven
- Six Burner Stove
- <<microwave>>
- Dishwasher
- Kitchen Island
- Disposal
Flooring
- Carpet
- Tile
Bedrooms and Bathrooms
- 5 Bedrooms | 1 Main Level Bedroom
- Multi-Level Bedroom
- Walk-In Closet
- Bathroom on Main Level
- 3 Full Bathrooms
- Dual Sinks
- Dual Vanity Sinks in Primary Bathroom
- <<tubWithShowerToken>>
- Walk-in Shower
- Exhaust Fan In Bathroom
Laundry
- Laundry Room
- 220 Volts In Laundry
- Washer and Gas Dryer Hookup
Accessible Home Design
- Accessible Parking
Outdoor Features
- Spa
- Patio
Schools
- Ranch View Elementary School
- Grace Yokley Middle School
- Colony High School
Utilities
- Central Heating and Cooling System
- 220 Volts in Garage
- 220 Volts in Kitchen
- Gas Water Heater
Listing and Financial Details
- Tax Lot 2441
- Tax Tract Number 18977
- Assessor Parcel Number 1073231470000
Community Details
Overview
- Front Yard Maintenance
- Park Place Community Association, Phone Number (800) 428-5588
- Firstservice Residential HOA
Amenities
- Outdoor Cooking Area
- Community Barbecue Grill
- Picnic Area
- Clubhouse
- Meeting Room
- Card Room
Recreation
- Tennis Courts
- Community Playground
- Fitness Center
- Community Pool
- Community Spa
- Park
- Dog Park
Ownership History
Purchase Details
Home Financials for this Owner
Home Financials are based on the most recent Mortgage that was taken out on this home.Purchase Details
Home Financials for this Owner
Home Financials are based on the most recent Mortgage that was taken out on this home.Similar Homes in Ontario, CA
Home Values in the Area
Average Home Value in this Area
Purchase History
| Date | Type | Sale Price | Title Company |
|---|---|---|---|
| Grant Deed | $842,000 | Wfg National Title | |
| Grant Deed | $532,000 | Fntg Builder Services |
Mortgage History
| Date | Status | Loan Amount | Loan Type |
|---|---|---|---|
| Previous Owner | $318,000 | New Conventional |
Property History
| Date | Event | Price | Change | Sq Ft Price |
|---|---|---|---|---|
| 07/10/2025 07/10/25 | Under Contract | -- | -- | -- |
| 06/27/2025 06/27/25 | For Rent | $3,800 | 0.0% | -- |
| 06/03/2025 06/03/25 | Sold | $842,000 | -0.4% | $345 / Sq Ft |
| 05/12/2025 05/12/25 | Pending | -- | -- | -- |
| 04/29/2025 04/29/25 | Price Changed | $845,000 | -0.5% | $346 / Sq Ft |
| 04/03/2025 04/03/25 | For Sale | $849,000 | -- | $348 / Sq Ft |
Tax History Compared to Growth
Tax History
| Year | Tax Paid | Tax Assessment Tax Assessment Total Assessment is a certain percentage of the fair market value that is determined by local assessors to be the total taxable value of land and additions on the property. | Land | Improvement |
|---|---|---|---|---|
| 2025 | $10,172 | $581,278 | $202,324 | $378,954 |
| 2024 | $10,172 | $569,881 | $198,357 | $371,524 |
| 2023 | $9,888 | $558,707 | $194,468 | $364,239 |
| 2022 | $9,805 | $547,752 | $190,655 | $357,097 |
| 2021 | $10,128 | $537,012 | $186,917 | $350,095 |
| 2020 | $9,919 | $531,505 | $185,000 | $346,505 |
| 2019 | $5,420 | $108,802 | $108,802 | $0 |
Agents Affiliated with this Home
-
GUANNAN LI
G
Seller's Agent in 2025
GUANNAN LI
RG REALTY
(909) 861-1268
9 in this area
42 Total Sales
-
Mingrong Yang
M
Seller's Agent in 2025
Mingrong Yang
Keller Williams Realty Irvine
(949) 409-6666
1 in this area
1 Total Sale
Map
Source: California Regional Multiple Listing Service (CRMLS)
MLS Number: OC25072650
APN: 1073-231-47
- 4828 S Tangerine Way
- 4847 S Tangerine Way
- 4967 S Tangerine Way
- 2762 Agrarian St
- 4974 S Rosemary Way
- 5032 S Heritage Paseo
- 2941 E Travertine St
- 4863 S Bountiful Trail
- 3126 E Painted Crescent St
- 3143 E Painted Crescent St
- 2756 E Wickford St
- 3105 E Discovery St
- 3108 E Chip Smith Way
- 5073 S McCleve Way W
- 4742 S Scott Way
- 3170 E Painted Crescent St
- 4835 S Cora Way
- 2932 E Silver Sky Dr
- 3234 E Lavender Dr
- 4735 S Mae Way

