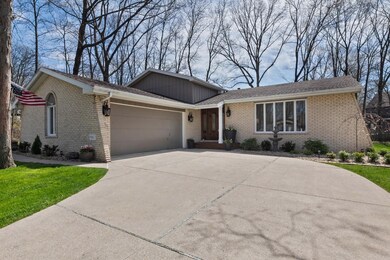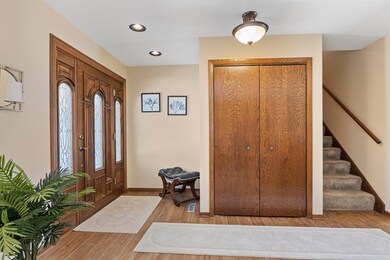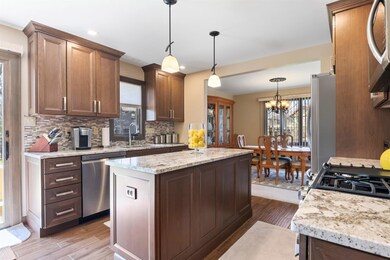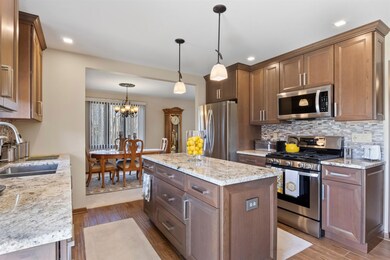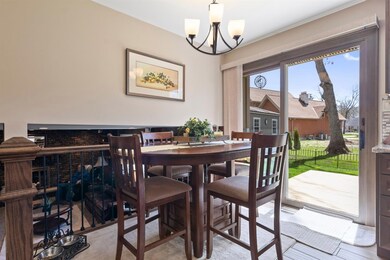
4867 W 84th Ct Crown Point, IN 46307
Highlights
- Deck
- Recreation Room
- Cooling Available
- Peifer Elementary School Rated A-
- 2 Car Attached Garage
- Living Room
About This Home
As of May 2021WELCOME HOME... nestled in a quiet wooded cul-de-sac! A Spacious 3 bedroom, 2 bath home with 2 family living spaces. A light & bright newly remolded kitchen offers soft close cabinets /under cabinet lighting & center island for gathering or food prep. Granite counter tops & LG stainless appliances all included. Upstairs is the Master Bedroom & 2 additional bedrooms plus a remodeled hall bath. The lower level has a large family room with a gas fireplace to spend those cozy nights. A large laundry with loads of counter/cabinets. Relax at the end of a long day on the deck or head to the ponds or the bike/ walking trails. Everything is taken care of: furnace 2019 , air 2020, water heater 2020, garage furnace/air 2018, 2 sump pumps 2019, 200 Amp service 2018, generator ,new flooring plus all flat screen TV's , ring doorbell, and more. This home has true peace of mind everything has been replaced or updated just move in a put your personal touch on it!!
Last Agent to Sell the Property
McColly Real Estate License #RB14039656 Listed on: 04/17/2021

Last Buyer's Agent
Margie Mattix
Coldwell Banker Realty License #RB14023180

Home Details
Home Type
- Single Family
Est. Annual Taxes
- $1,998
Year Built
- Built in 1977
Lot Details
- 0.31 Acre Lot
- Lot Dimensions are 100 x 133
- Fenced
- Sprinkler System
HOA Fees
- $10 Monthly HOA Fees
Parking
- 2 Car Attached Garage
- Garage Door Opener
Home Design
- Tri-Level Property
- Brick Exterior Construction
- Cedar Siding
Interior Spaces
- 2,025 Sq Ft Home
- Living Room
- Dining Room
- Recreation Room
- Fireplace in Basement
Kitchen
- Portable Gas Range
- Dishwasher
- Disposal
Bedrooms and Bathrooms
- 3 Bedrooms
Laundry
- Laundry Room
- Dryer
- Washer
Outdoor Features
- Deck
Schools
- Lake Central High School
Utilities
- Cooling Available
- Forced Air Heating System
- Heating System Uses Natural Gas
Listing and Financial Details
- Assessor Parcel Number 451124478015000036
Community Details
Overview
- Pine Island Ridge 10 Subdivision
Building Details
- Net Lease
Ownership History
Purchase Details
Home Financials for this Owner
Home Financials are based on the most recent Mortgage that was taken out on this home.Purchase Details
Purchase Details
Home Financials for this Owner
Home Financials are based on the most recent Mortgage that was taken out on this home.Purchase Details
Home Financials for this Owner
Home Financials are based on the most recent Mortgage that was taken out on this home.Similar Homes in Crown Point, IN
Home Values in the Area
Average Home Value in this Area
Purchase History
| Date | Type | Sale Price | Title Company |
|---|---|---|---|
| Warranty Deed | $350,000 | Community Title Co | |
| Interfamily Deed Transfer | -- | None Available | |
| Warranty Deed | -- | Chicago Title Insurance Co | |
| Warranty Deed | -- | Ticor Title |
Mortgage History
| Date | Status | Loan Amount | Loan Type |
|---|---|---|---|
| Open | $307,800 | New Conventional | |
| Previous Owner | $178,062 | FHA | |
| Previous Owner | $148,000 | Unknown | |
| Previous Owner | $127,920 | Fannie Mae Freddie Mac | |
| Previous Owner | $15,990 | Credit Line Revolving |
Property History
| Date | Event | Price | Change | Sq Ft Price |
|---|---|---|---|---|
| 05/21/2021 05/21/21 | Sold | $350,000 | 0.0% | $173 / Sq Ft |
| 05/10/2021 05/10/21 | Pending | -- | -- | -- |
| 04/17/2021 04/17/21 | For Sale | $350,000 | +84.2% | $173 / Sq Ft |
| 06/08/2018 06/08/18 | Sold | $190,000 | 0.0% | $101 / Sq Ft |
| 02/06/2018 02/06/18 | Pending | -- | -- | -- |
| 01/15/2018 01/15/18 | For Sale | $190,000 | -- | $101 / Sq Ft |
Tax History Compared to Growth
Tax History
| Year | Tax Paid | Tax Assessment Tax Assessment Total Assessment is a certain percentage of the fair market value that is determined by local assessors to be the total taxable value of land and additions on the property. | Land | Improvement |
|---|---|---|---|---|
| 2024 | $7,887 | $410,600 | $59,400 | $351,200 |
| 2023 | $3,501 | $387,300 | $59,400 | $327,900 |
| 2022 | $3,501 | $339,700 | $59,400 | $280,300 |
| 2021 | $2,099 | $225,700 | $59,400 | $166,300 |
| 2020 | $2,082 | $219,600 | $59,400 | $160,200 |
| 2019 | $1,998 | $196,700 | $43,600 | $153,100 |
| 2018 | $1,860 | $186,100 | $43,600 | $142,500 |
| 2017 | $1,778 | $187,500 | $43,600 | $143,900 |
| 2016 | $1,628 | $175,500 | $43,600 | $131,900 |
| 2014 | $1,573 | $178,700 | $43,600 | $135,100 |
| 2013 | $1,569 | $174,800 | $43,600 | $131,200 |
Agents Affiliated with this Home
-
Lisa Grady

Seller's Agent in 2021
Lisa Grady
McColly Real Estate
(219) 308-6237
19 in this area
525 Total Sales
-
M
Buyer's Agent in 2021
Margie Mattix
Coldwell Banker Realty
-
Laura Medwetz

Seller's Agent in 2018
Laura Medwetz
@ Properties
(219) 776-8368
35 Total Sales
Map
Source: Northwest Indiana Association of REALTORS®
MLS Number: GNR491177
APN: 45-11-24-478-015.000-036
- 4833 W 84th Ct
- 4930 W 84th Terrace
- 8472 Porter Place
- 8558 Mathews St
- 4974 W 87th Place
- 8764 Clark Place
- 5527 Maggie Mae Ct
- 5077 W 87th Ln
- 5303 Cedar Point Dr Unit F-138
- 8909 Porter Ct
- 10444 Whitney Place
- 10474 Whitney Place
- 10475 Whitney Place
- 10467 Whitney Place
- 5484 Victoria Place
- 5652 Burr Ridge Cir
- 8966 Clark Place
- 8109 Victoria Place
- 5109-11 W 78th Ln
- 8653 Burr Ridge Cir

