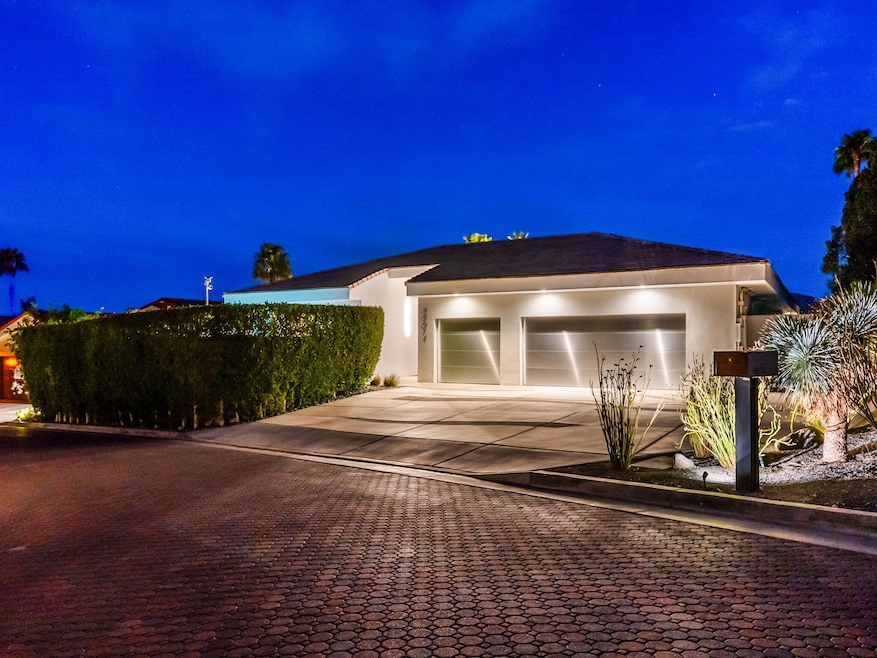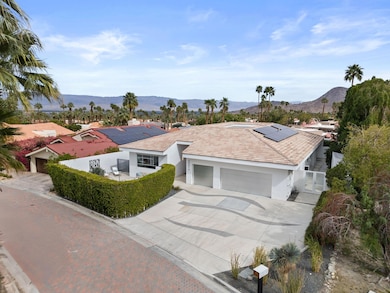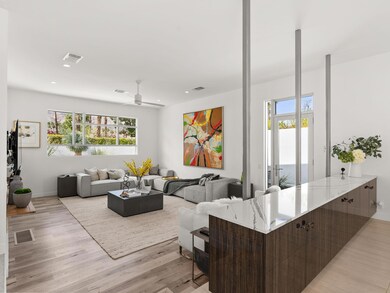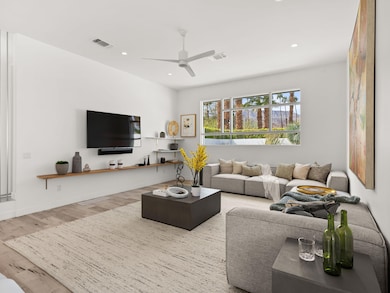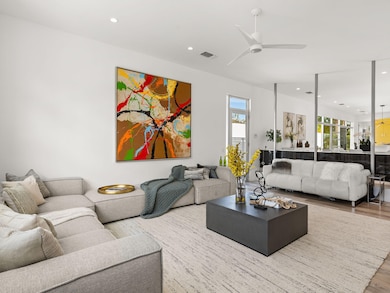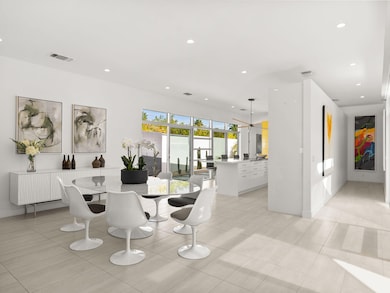48674 Vista Viejo Dr Palm Desert, CA 92260
Highlights
- Guest House
- In Ground Pool
- Gourmet Kitchen
- Palm Desert High School Rated A
- Casita
- Gated Community
About This Home
Available as a 1 year lease or for purchase. Reimagined both inside and outside by the talented owner-designer, this residence has been transformed into a modern masterpiece. Commercial-grade windows and sliders, arranged in a Mondrian-inspired composition of varying glass sizes and shapes, enhance the home's sleek lines, natural light, and dynamic color contrasts. This to-the-studs renovation includes a 38-panel solar system with three Tesla Powerwall batteries, a massive atrium with a lighted wall fountain and firepit, and two primary suites. The main suite features dual spa-like bathrooms, two custom walk-in closets, in-room laundry, and direct access to the backyard and gym. The secondary primary suite offers luxe carpeting, a designer ensuite bath, and a private patio. The striking ultra-modern kitchen boasts an expansive island, high-end appliances, and custom cabinetry with quartz countertops. Outdoor enhancements include a motorized pergola with recessed heat lamps and a detached structure that is currently used as a private gym. A spacious guest suite ensures comfort for visitors and also has a stunning en-suite bathroom. With panoramic mountain views to the east and west, the home is ideally located near the renowned El Paseo Shopping District, Historic Highway 111, and prestigious golf clubs, blending high-end functionality with modern sophistication.
Listing Agent
Desert Sotheby's International Realty License #01264926 Listed on: 06/05/2025

Home Details
Home Type
- Single Family
Est. Annual Taxes
- $11,016
Year Built
- Built in 2020
Lot Details
- 10,890 Sq Ft Lot
- Home has East and West Exposure
- Stucco Fence
- Drip System Landscaping
- Sprinkler System
HOA Fees
- $350 Monthly HOA Fees
Home Design
- Modern Architecture
- Mediterranean Architecture
- Composition Shingle Roof
- Stucco Exterior
Interior Spaces
- 3,346 Sq Ft Home
- 1-Story Property
- Sliding Doors
- Dining Area
- Mountain Views
Kitchen
- Gourmet Kitchen
- Updated Kitchen
- Breakfast Bar
- Electric Range
- Range Hood
- Dishwasher
- Kitchen Island
- Quartz Countertops
- Disposal
Flooring
- Carpet
- Laminate
- Tile
Bedrooms and Bathrooms
- 4 Bedrooms
- Walk-In Closet
- Remodeled Bathroom
- Double Vanity
- Shower Only
Laundry
- Laundry Room
- Dryer
- Washer
Parking
- 2 Car Attached Garage
- Garage Door Opener
- Driveway
Pool
- In Ground Pool
- Heated Spa
- In Ground Spa
- Outdoor Pool
Additional Features
- Solar owned by seller
- Casita
- Guest House
- Forced Air Heating and Cooling System
Listing and Financial Details
- Security Deposit $10,500
- Tenant pays for cable TV, water, special insurance, gas, electricity
- The owner pays for gardener, pool service
- 12-Month Minimum Lease Term
- Assessor Parcel Number 652080002
Community Details
Security
- Controlled Access
- Gated Community
Map
Source: California Desert Association of REALTORS®
MLS Number: 219131103
APN: 652-080-002
- 48736 Sageflower Ln
- 48594 Oakwood Way
- 48668 Desert Flower Dr
- 72418 Sommerset Dr
- 72416 Sommerset Dr
- 48756 Desert Flower Dr
- 48980 Wildwood Ln
- 48992 Canyon Crest Ln
- 48864 Desert Flower Dr
- 48942 Desert Flower Dr
- 72499 Desert Flower Dr
- 72495 Desert Flower Dr
- 1126 Lake Vista
- 1128 Lake Vista
- 72299 Blueridge Ct
- 48700 N View Dr
- 48335 Alan Cir
- 042 Stone Eagle Dr
- 1036 Vale Crest
- 48315 N Ridge Trail
- 72399 Ridgecrest Ln
- 48660 Stoney Creek Ln
- 72400 Ridgecrest Ln
- 72346 Sommerset Dr
- 48985 Wildwood Ln
- 72350 Rim Dr
- 72304 Blueridge Ct
- 72816 Mesa View Dr
- 72836 Mesa View Dr
- 72840 Calle de la Silla
- 48629 Sundrop Ct
- 72771 Skyward Way
- 72890 Homestead Rd
- 72772 Skyward Way
- 72818 Skyward Way
- 72915 Skyward Way
- 72827 Haystack Rd
- 72992 Bel Air Rd
- 73115 Crosby Ln
- 73021 Bel Air Rd
