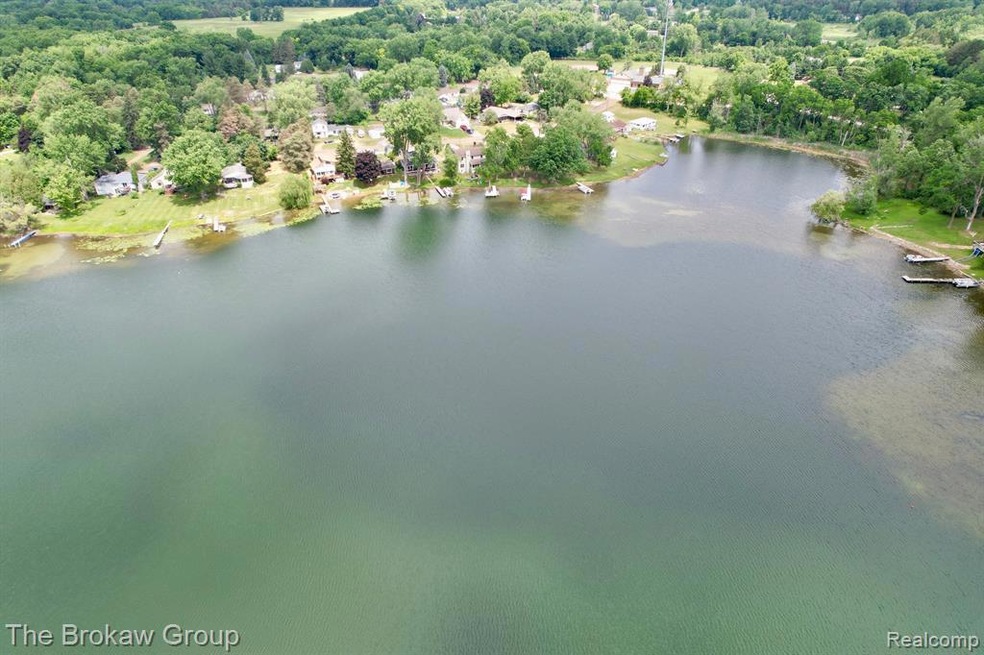
$309,999
- 3 Beds
- 2 Baths
- 1,260 Sq Ft
- 9568 Bloom Hill Dr
- Holly, MI
Spacious 3 Bed, 2 Bath Home with Room to Grow – Rose TownshipDiscover this beautifully maintained home offering comfort, space, and endless potential. Featuring 3 bedrooms and 2 full baths, one of which was recently updated, this home also includes a walk-out basement with tall ceilings and the potential to add 2 more bedrooms—perfect for expanding families or creating guest and hobby spaces.
Kristi Johnson Oak and Stone Real Estate
