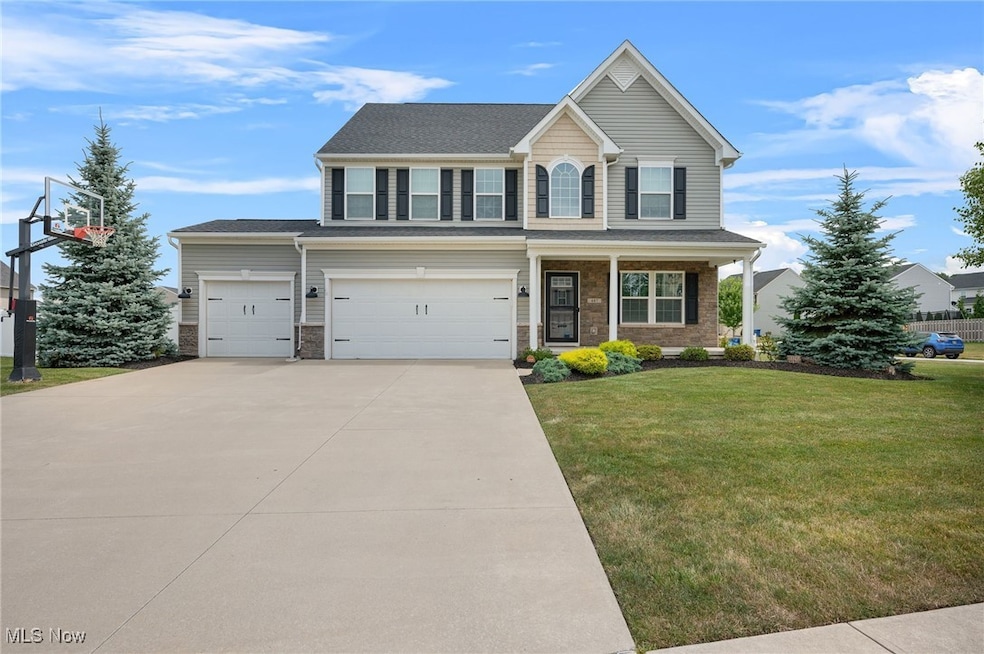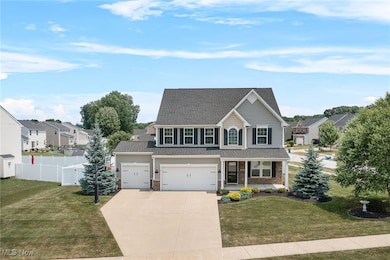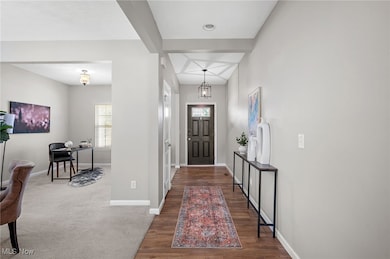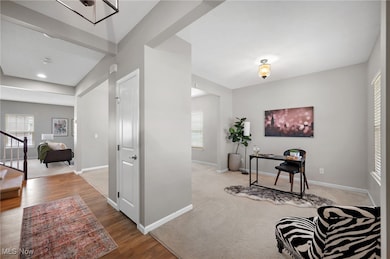
487 N Ashwood Ln Painesville, OH 44077
Estimated payment $3,030/month
Highlights
- Very Popular Property
- Colonial Architecture
- 3 Car Attached Garage
- Above Ground Pool
- 1 Fireplace
- Community Playground
About This Home
Tucked away in the highly sought-after Heisley Park neighborhood of Painesville, within the Riverside Local School District, this stunning two-story Colonial home embodies the perfect blend of luxury, space, and community charm. It is set against a backdrop of established landscaping, two lovely parks, winding walking trails, and serene ponds. The property welcomes you with an expansive three-car garage and a gracious front porch. Step inside to discover a beautifully upgraded interior: a gourmet kitchen adorned with granite countertops, stainless steel appliances, and a large center island perfect for entertaining; a vaulted-ceiling morning room bathed in natural light; and a cozy stone fireplace anchoring the open living space. The luxurious owner’s suite is a true retreat, boasting a spa-inspired bath and massive walk-in closets. A fully finished basement adds versatile space for a home theater, gym, or playroom. Outside, the backyard oasis shines with a sparkling pool, paver patio, and a six-foot vinyl privacy fence—creating the ultimate venue for unforgettable summertime gatherings. This home isn’t just a beautiful place to live—it’s a lifestyle statement in a warm, friendly neighborhood that offers sidewalks, outdoor recreation, and a welcoming atmosphere. It’s everything you’ve been dreaming of—and more.
Listing Agent
Keller Williams Living Brokerage Email: TeraSomogyi@gmail.com, 561-901-9331 License #2020005466 Listed on: 07/18/2025

Open House Schedule
-
Sunday, July 20, 202512:00 to 2:00 pm7/20/2025 12:00:00 PM +00:007/20/2025 2:00:00 PM +00:00Add to Calendar
Home Details
Home Type
- Single Family
Est. Annual Taxes
- $5,992
Year Built
- Built in 2015
Lot Details
- 0.29 Acre Lot
- Back Yard Fenced
HOA Fees
- $38 Monthly HOA Fees
Parking
- 3 Car Attached Garage
Home Design
- Colonial Architecture
- Fiberglass Roof
- Asphalt Roof
- Vinyl Siding
- Stone Veneer
Interior Spaces
- 2-Story Property
- 1 Fireplace
- Finished Basement
- Basement Fills Entire Space Under The House
Kitchen
- Range
- Microwave
- Dishwasher
Bedrooms and Bathrooms
- 4 Bedrooms
- 3.5 Bathrooms
Laundry
- Dryer
- Washer
Pool
- Above Ground Pool
Utilities
- Forced Air Heating and Cooling System
- Heating System Uses Gas
Listing and Financial Details
- Assessor Parcel Number 35-A-005-A-00-429-0
Community Details
Overview
- Association fees include common area maintenance, recreation facilities
- Heisley Park Association
- Heisley Park Residential Sub Subdivision
Recreation
- Community Playground
- Park
Map
Home Values in the Area
Average Home Value in this Area
Tax History
| Year | Tax Paid | Tax Assessment Tax Assessment Total Assessment is a certain percentage of the fair market value that is determined by local assessors to be the total taxable value of land and additions on the property. | Land | Improvement |
|---|---|---|---|---|
| 2023 | $10,432 | $109,790 | $31,460 | $78,330 |
| 2022 | $5,626 | $109,790 | $31,460 | $78,330 |
| 2021 | $5,651 | $109,790 | $31,460 | $78,330 |
| 2020 | $5,552 | $95,470 | $27,360 | $68,110 |
| 2019 | $5,604 | $95,470 | $27,360 | $68,110 |
| 2018 | $5,143 | $82,420 | $18,870 | $63,550 |
| 2017 | $4,900 | $82,420 | $18,870 | $63,550 |
| 2016 | $4,567 | $82,420 | $18,870 | $63,550 |
| 2015 | $25 | $470 | $470 | $0 |
| 2014 | -- | $0 | $0 | $0 |
Property History
| Date | Event | Price | Change | Sq Ft Price |
|---|---|---|---|---|
| 07/18/2025 07/18/25 | For Sale | $450,000 | +53.1% | $124 / Sq Ft |
| 10/26/2015 10/26/15 | Sold | $293,900 | 0.0% | -- |
| 05/21/2015 05/21/15 | Pending | -- | -- | -- |
| 05/21/2015 05/21/15 | For Sale | $293,900 | -- | -- |
Purchase History
| Date | Type | Sale Price | Title Company |
|---|---|---|---|
| Warranty Deed | $420,000 | Ohio Real Estate Title | |
| Survivorship Deed | $293,900 | Nvr Title Agency Llc | |
| Warranty Deed | $45,400 | -- |
Mortgage History
| Date | Status | Loan Amount | Loan Type |
|---|---|---|---|
| Open | $420,000 | New Conventional | |
| Previous Owner | $289,784 | FHA | |
| Previous Owner | $275,742 | FHA |
Similar Homes in Painesville, OH
Source: MLS Now
MLS Number: 5137330
APN: 35-A-005-A-00-429
- 1932 Pinewood Ln
- 1917 Spruce Ln
- 1850 N Ashwood Ln
- 194 Prentice Rd
- 153 N Doan Ave
- 1751 W Jackson St
- 155 Garfield Dr
- 113 Palm Ct
- 9603 Omega Ct
- 0 W Jackson St Unit 5103770
- 433 Walker Ln
- 6552 Dellhaven Ave
- 401 Roberta Dr
- 1651 Mentor Ave Unit 401
- 1651 Mentor Ave Unit 2107
- 1651 Mentor Ave Unit 509
- 125 Stratford Rd
- 665 Cherrywood Ln
- 109 Normandy Dr
- 129 Ava June Dr
- 120 Nye Rd
- 1651 Mentor Ave Unit 4000
- 1 Peppertree Ln
- 842 Cobblestone Cir
- 1386 Elizabeth Blvd
- 5650 Emerald Ct
- 9880 Old Johnnycake
- 444 Station 44 Place
- 9791 Woodcreek Dr
- 55 Grant St
- 1059 Newell St
- 54 Pearl St
- 6293 Meldon Dr
- 908 N State St
- 5980 Marine Parkway Dr
- 534 Eagle St Unit UPSTAIRS
- 5779 S Winds Dr
- 5782 Andrews Rd
- 11414-11474 Concord Hambden Rd
- 7701 Sharon Dr






