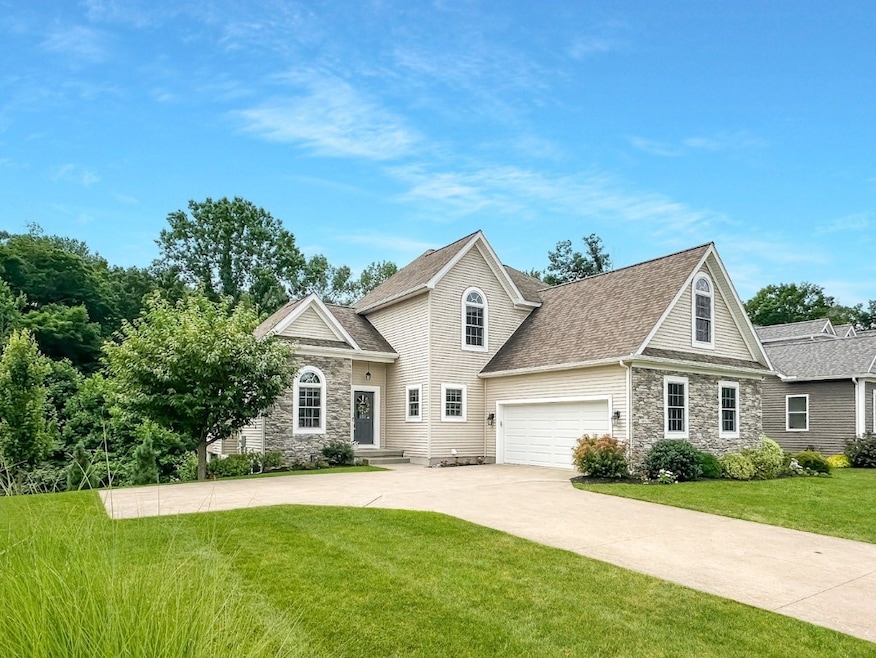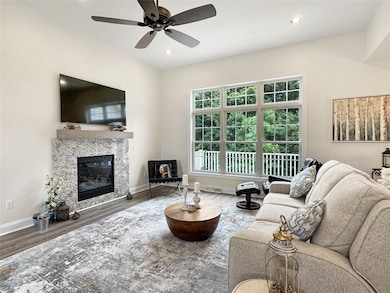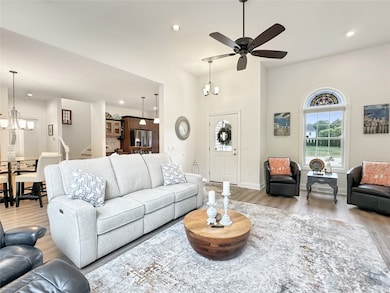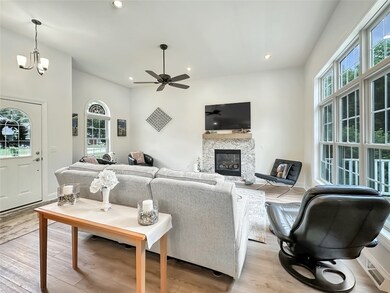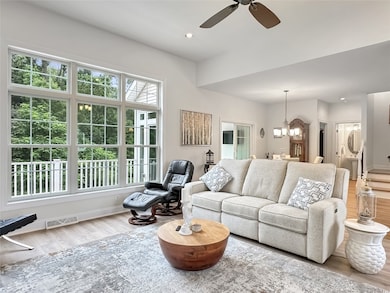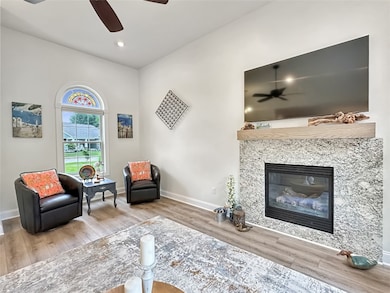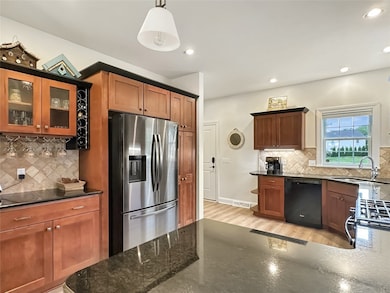
4871 S Wayside Dr Erie, PA 16505
Millcreek NeighborhoodEstimated payment $4,071/month
Highlights
- Popular Property
- 1 Fireplace
- 2 Car Attached Garage
- Deck
- Enclosed patio or porch
- Forced Air Heating and Cooling System
About This Home
Step into this immaculate 3 bedroom, 3 1/2 bath home in NW Millcreek's desirable Asbury Pointe and discover spacious, light-filled living with significant upgrades throughout including new LVP flooring. Located on a professionally landscaped lot bordering wooded conservation greenspace, this well-cared-for home combines elegance, comfort & privacy. The Great Room offers a soaring 11' ceiling, large windows & modern gas fireplace. Hickory Kitchen with granite countertops and all appliances. Adjacent to the casual Dining Area, is a bright and cheery Sunroom that leads to a composite deck. Convenient 1st Floor Primary Bedroom Suite & 1st Floor Laundry with built-ins. Two Bedrooms, a full bath & heated Bonus Room on the second floor. Professionally finished walk-out Lower Level with 3rd Full Bath, Workshop & large Storage Room. Entertain outside on the fenced-in, landscaped stone patio. Also, water deterrent under-deck covering, "smart" underground sprinkler system and So Much More!
Listing Agent
RE/MAX Real Estate Group Erie Brokerage Phone: (814) 833-9801 License #AB047638L Listed on: 07/17/2025

Co-Listing Agent
RE/MAX Real Estate Group Erie Brokerage Phone: (814) 833-9801 License #RS279701
Home Details
Home Type
- Single Family
Est. Annual Taxes
- $8,869
Year Built
- Built in 2013
Lot Details
- 0.27 Acre Lot
- Lot Dimensions are 90x130x0x0
- Fenced
HOA Fees
- $9 Monthly HOA Fees
Parking
- 2 Car Attached Garage
- Garage Door Opener
Home Design
- Vinyl Siding
- Stone
Interior Spaces
- 2,269 Sq Ft Home
- 2-Story Property
- 1 Fireplace
- Finished Basement
- Exterior Basement Entry
Kitchen
- Gas Oven
- Gas Range
- Microwave
- Dishwasher
Flooring
- Carpet
- Laminate
Bedrooms and Bathrooms
- 3 Bedrooms
Outdoor Features
- Deck
- Enclosed patio or porch
Utilities
- Forced Air Heating and Cooling System
- Heating System Uses Gas
Community Details
- Asbury Pointe Subdivision
Listing and Financial Details
- Assessor Parcel Number 33-024-117.0-122.00
Map
Home Values in the Area
Average Home Value in this Area
Tax History
| Year | Tax Paid | Tax Assessment Tax Assessment Total Assessment is a certain percentage of the fair market value that is determined by local assessors to be the total taxable value of land and additions on the property. | Land | Improvement |
|---|---|---|---|---|
| 2025 | $8,869 | $322,700 | $66,700 | $256,000 |
| 2024 | $8,637 | $322,700 | $66,700 | $256,000 |
| 2023 | $8,153 | $322,700 | $66,700 | $256,000 |
| 2022 | $7,834 | $322,700 | $66,700 | $256,000 |
| 2021 | $7,749 | $322,700 | $66,700 | $256,000 |
| 2020 | $7,669 | $322,700 | $66,700 | $256,000 |
| 2019 | $7,541 | $322,700 | $66,700 | $256,000 |
| 2018 | $7,355 | $322,700 | $66,700 | $256,000 |
| 2017 | $7,339 | $322,700 | $66,700 | $256,000 |
| 2016 | $8,768 | $322,700 | $66,700 | $256,000 |
| 2015 | $8,687 | $322,700 | $66,700 | $256,000 |
| 2014 | $85 | $10,000 | $10,000 | $0 |
Property History
| Date | Event | Price | Change | Sq Ft Price |
|---|---|---|---|---|
| 07/17/2025 07/17/25 | For Sale | $599,900 | +67.3% | $264 / Sq Ft |
| 12/24/2020 12/24/20 | Sold | $358,500 | -1.5% | $175 / Sq Ft |
| 11/16/2020 11/16/20 | Pending | -- | -- | -- |
| 10/06/2020 10/06/20 | For Sale | $364,000 | +399.3% | $178 / Sq Ft |
| 08/20/2013 08/20/13 | Sold | $72,900 | 0.0% | $6 / Sq Ft |
| 08/17/2012 08/17/12 | Pending | -- | -- | -- |
| 07/19/2011 07/19/11 | For Sale | $72,900 | -- | $6 / Sq Ft |
Purchase History
| Date | Type | Sale Price | Title Company |
|---|---|---|---|
| Deed | $72,900 | None Available |
Mortgage History
| Date | Status | Loan Amount | Loan Type |
|---|---|---|---|
| Open | $75,000 | Credit Line Revolving | |
| Open | $207,500 | New Conventional | |
| Closed | $301,240 | Construction |
Similar Homes in Erie, PA
Source: Greater Erie Board of REALTORS®
MLS Number: 185937
APN: 33-024-117.0-122.00
- 2954 Old West Lake Rd
- 0 W Lake Rd Unit 157295
- 1516 Wilkins Rd
- 1135 Candy Ln
- 1125 Candy Ln
- 5354 Windward Dr
- 4825 W 23 St
- 5075 Saybrook Place
- 251 Wolf Point Dr
- 5124 W Ridge Rd
- 5527 Woodside Dr
- 2721 W Park Ln
- 2722 Green Acre Dr
- 2909 Westwood Estates Dr
- 2719 Greenhill Dr
- 2502 Sherwood Dr
- 4514 S Park Ln Unit 4514
- 4274 Commodore Dr
- 3126 Westwood Estates Dr
- 1033 Grant Ave
- 2901 Lena Ct
- 4060 Chilton Ct Unit 2
- 113 Baer Dr
- 3257 Lake Front Dr
- 1212 Filmore Ave
- 2420 Filmore Ave
- 2861 Willowood Dr
- 2953 Marcella Dr
- 3806 Blossom Terrace
- 5885 Bluestone Dr
- 2660 W 38th St
- 4500 Hammocks Dr
- 4601-4835 Idyllbrook Ln
- 2136 W 22nd St
- 2823 Pittsburgh Ave
- 2823 Pittsburgh Ave
- 2331 Lakeview Dr
- 2717 Post Ave
- 4576 Elizabeth Ln
- 4711 Springview Dr
