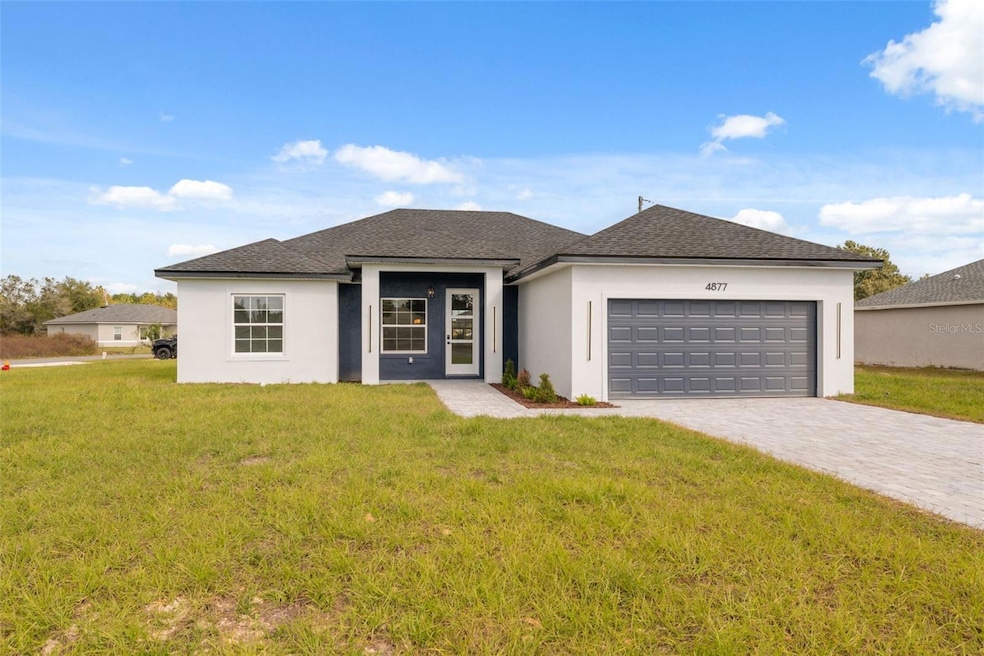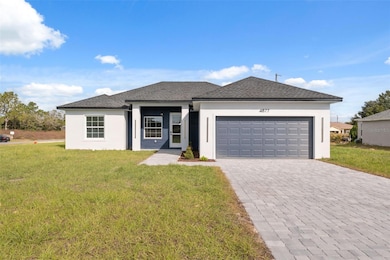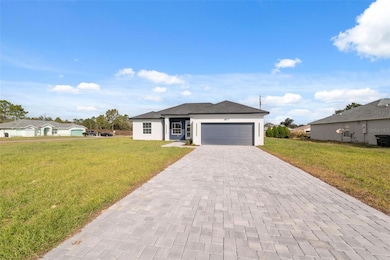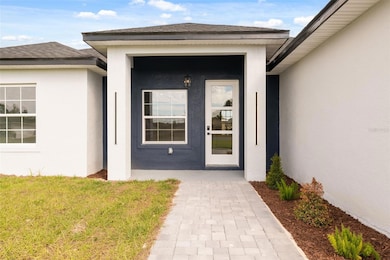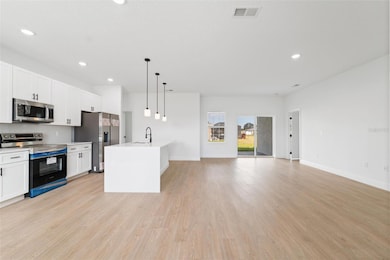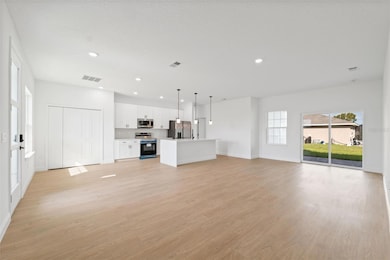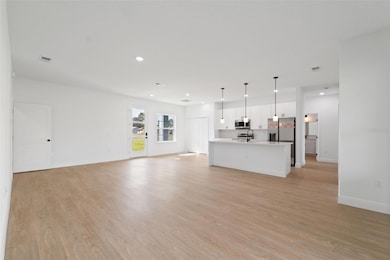
Estimated payment $1,751/month
Highlights
- New Construction
- Ranch Style House
- Stone Countertops
- Open Floorplan
- High Ceiling
- No HOA
About This Home
Modern New Construction Home in Prime Ocala Location
Discover this stunning new construction home in the heart of Ocala, combining modern design with everyday comfort. Featuring 4 spacious bedrooms and 2 full bathrooms, this residence offers an ideal layout for families or those who love to entertain. The primary suite includes a luxurious walk-in closet, while the additional bedrooms feature built-in closets for ample storage.
The open-concept floorplan creates a seamless flow between the living room and dining area, both filled with natural light and enhanced by sliding glass doors that open to a covered rear porch, perfect for relaxing or hosting gatherings year-round. The elegant kitchen showcases solid wood cabinets, stone countertops, and modern appliances—a beautiful and functional space for cooking and connection.
A 2-car attached garage provides convenience and extra storage, while the home’s location adds tremendous value—situated near a main road for easy commuting and close to top-rated schools, shopping, and dining options.
This home offers a blend of style, functionality, and location—an ideal choice for those seeking a fresh start in one of Ocala’s most desirable areas.
Listing Agent
WRA BUSINESS & REAL ESTATE Brokerage Phone: 407-512-1008 License #3490698 Listed on: 11/11/2025

Co-Listing Agent
WRA BUSINESS & REAL ESTATE Brokerage Phone: 407-512-1008 License #3432266
Home Details
Home Type
- Single Family
Est. Annual Taxes
- $374
Year Built
- Built in 2025 | New Construction
Lot Details
- 0.32 Acre Lot
- South Facing Home
- Garden
- Property is zoned R1
Parking
- 2 Car Attached Garage
- Garage Door Opener
Home Design
- Ranch Style House
- Slab Foundation
- Shingle Roof
- Block Exterior
- Stucco
Interior Spaces
- 1,751 Sq Ft Home
- Open Floorplan
- High Ceiling
- Sliding Doors
- Family Room Off Kitchen
- Combination Dining and Living Room
- Vinyl Flooring
- Laundry Room
Kitchen
- Eat-In Kitchen
- Range
- Microwave
- Dishwasher
- Stone Countertops
- Solid Wood Cabinet
Bedrooms and Bathrooms
- 4 Bedrooms
- Walk-In Closet
- 2 Full Bathrooms
Outdoor Features
- Exterior Lighting
- Front Porch
Schools
- Horizon Academy/Mar Oaks Elementary And Middle School
- Belleview High School
Utilities
- Central Heating and Cooling System
- Thermostat
- Septic Tank
Community Details
- No Home Owners Association
- Built by LAKESHORE LIRA INVESTMENTS CORPORATION
- Marion Oaks Un 01 Subdivision
Listing and Financial Details
- Home warranty included in the sale of the property
- Legal Lot and Block 12 / 149
- Assessor Parcel Number 8001-0149-12
Map
Home Values in the Area
Average Home Value in this Area
Property History
| Date | Event | Price | List to Sale | Price per Sq Ft |
|---|---|---|---|---|
| 11/11/2025 11/11/25 | For Sale | $327,000 | -- | $187 / Sq Ft |
About the Listing Agent

I’m Victor Kubrusly, a Top Producer Realtor in Orlando, Florida, helping clients from the U.S., Brazil, and around the world to buy, sell, and invest in Orlando real estate with confidence.
With more than 15 years of experience in business, negotiations, and investments, I specialize in:
• First-time homebuyers looking for guidance and financing options
• Investors searching for high-return rental or construction opportunities
• Families relocating to Orlando for lifestyle and
Victor's Other Listings
Source: Stellar MLS
MLS Number: O6358961
- 14426 48th Court Rd
- 14442 SW 48th Court Rd
- 7596 SW 147 Loop
- tbd SW 147th Loop
- Lot 9 SW 46th Ct
- 342 Marion Oaks Course
- 14729 SW 46th Ct
- Lot 6 48th Court Rd
- Lot 7 48th Court Rd
- 4820 SW 142nd Place Rd
- 4830 SW 142nd Place Rd
- 4855 SW 148th Place
- 306 Marion Oaks Course
- 14837 SW 47th Ct
- 14388 SW 45th Cir
- 14425 SW 44th Ct
- 4413 SW 145th Place Rd
- 4721 SW 142nd Place Rd
- 293 Marion Oaks Course
- 14548 SW 45th Cir
- 4745 SW 147th Loop
- 4744 SW 142nd Place Rd
- 4795 SW 142nd Place Rd
- 14533 SW 45th Cir
- 14293 SW 44th Ct
- 14905 SW 47th Ct
- 14111 SW 48th Ct
- 4345 SW 143rd Lane Rd
- 14919 SW 46th Cir
- 151 Marion Oaks Ln
- 16038 SW 49th Ct
- 6949 SW 152nd St
- 13855 SW 47th Cir
- 442 Marion Oaks Course
- 513 Marion Oaks Manor
- 14231 SW 43rd Court Rd
- 14320 SW 39th Court Rd
- 14719 SW 39th Cir
- 13755 SW 48th Ct
- 5058 SW 154th Loop
