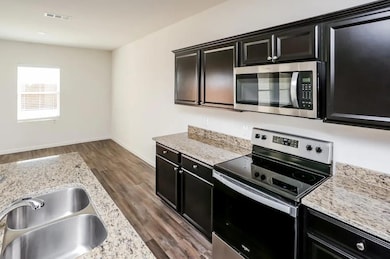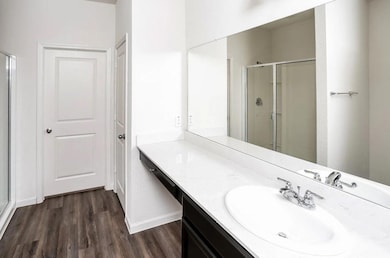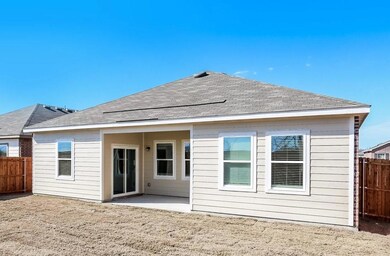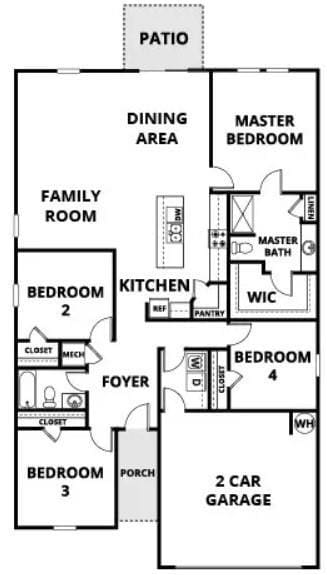Highlights
- Open Floorplan
- Granite Countertops
- Interior Lot
- Traditional Architecture
- 2 Car Attached Garage
- 4-minute walk to Toddler Park
About This Home
Crestridge Meadows Firefly Floorplan! This four bedroom, two full bath home features a large living room that is open to the kitchen and breakfast areas and includes a breakfast bar. The primary bedroom has an ensuite bath with vanity, tub and shower combo and walk in closet. The secondary bedrooms are split. This floorplan includes a two car garage and a large backyard. The finishout is great and includes ceiling fans, vinyl plank flooring, stainless appliances, granite counters, and a fenced yard. Up to 2 pets allowed with payment of pet deposit. The community features walking trails, a playground and lots of green space. Self Tour today!
Listing Agent
Beacon Real Estate Brokerage Phone: 214-600-0520 License #0539449 Listed on: 04/27/2025
Home Details
Home Type
- Single Family
Est. Annual Taxes
- $6,252
Year Built
- Built in 2021
Lot Details
- 7,187 Sq Ft Lot
- Wood Fence
- Landscaped
- Interior Lot
- Back Yard
Parking
- 2 Car Attached Garage
- Electric Vehicle Home Charger
- Front Facing Garage
- Garage Door Opener
Home Design
- Traditional Architecture
- Brick Exterior Construction
- Slab Foundation
- Composition Roof
Interior Spaces
- 1,636 Sq Ft Home
- 1-Story Property
- Open Floorplan
Kitchen
- Electric Range
- <<microwave>>
- Dishwasher
- Kitchen Island
- Granite Countertops
- Disposal
Flooring
- Carpet
- Vinyl Plank
Bedrooms and Bathrooms
- 4 Bedrooms
- Walk-In Closet
- 2 Full Bathrooms
Schools
- Nesmith Elementary School
- Community High School
Utilities
- Central Heating and Cooling System
- Heating System Uses Natural Gas
- High Speed Internet
- Cable TV Available
Listing and Financial Details
- Residential Lease
- Property Available on 4/27/25
- Tenant pays for all utilities
- Assessor Parcel Number R1251300H00201
Community Details
Overview
- Association fees include all facilities, management
- Crestridge Meadows Association
- Crestridge Meadows Subdivision
Pet Policy
- Pet Deposit $500
- 2 Pets Allowed
- Breed Restrictions
Map
Source: North Texas Real Estate Information Systems (NTREIS)
MLS Number: 20917168
APN: R-12513-00H-0020-1
- 567 Clear Rain St
- 611 Clear Rain St
- 559 Clear Rain St
- 571 Clear Rain St
- 648 Clear Rain St
- 640 Clear Rain St
- 1011 Pitchfork Rd
- 628 Clear Rain St
- 616 Clear Rain St
- 620 Clear Rain St
- 576 Clear Rain St
- 636 Clear Rain St
- 564 Clear Rain St
- 612 Clear Rain St
- 381 Sierra Ridge
- 957 Winter Ct
- 963 Winter Ct
- 951 Winter Ct
- 975 Winter Ct
- 921 Winter Ct
- 786 Camden Dr
- 534 Crestridge Dr
- 536 London Dr
- 557 London Dr
- 702 Camden Dr
- 796 Crestridge Dr
- 746 Wilshire Dr
- 730 Wilshire Dr
- 904 Lakehaven Trail
- 628 Cottage Place
- 916 Tulip Trail
- 902 Tulip Trail
- 629 Langdon St
- 750 Lowell Dr
- 794 Moonlight Place
- 485 Harding Ln
- 471 Harding Ln
- 448 Grant Ln
- 680 Lincoln Ave
- 502 Cleveland Dr






