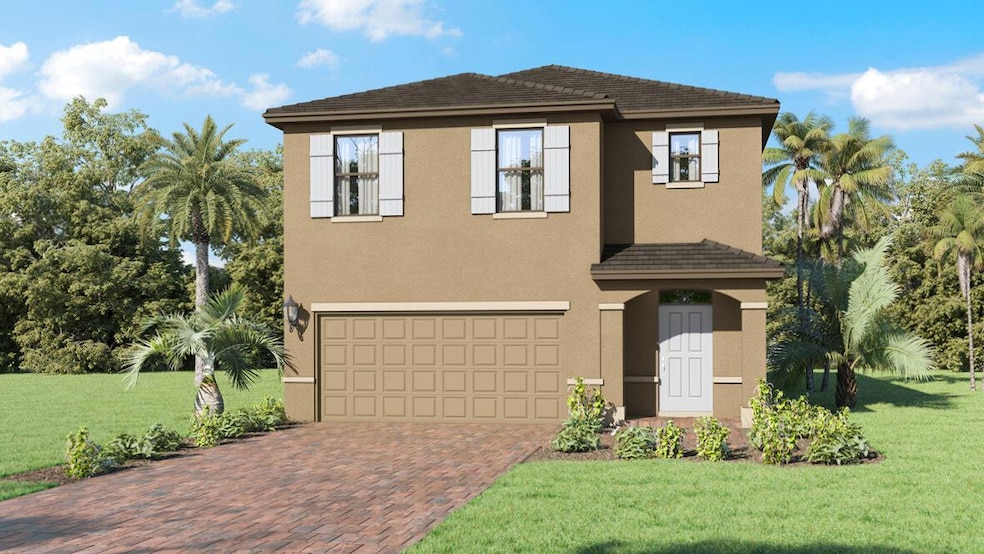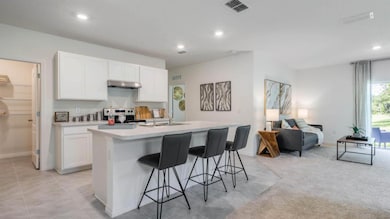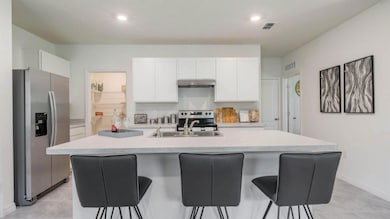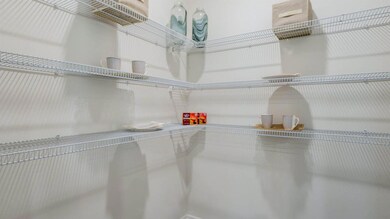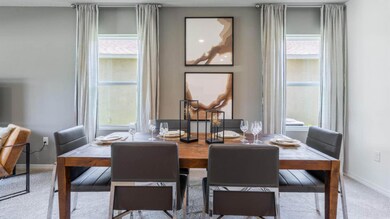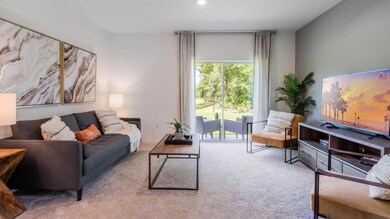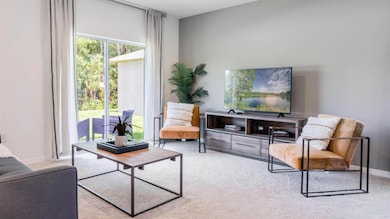UNDER CONTRACT
NEW CONSTRUCTION
488 Seafoam Cir Fort Pierce, FL 34945
Estimated payment $2,334/month
Total Views
1,621
5
Beds
3
Baths
2,447
Sq Ft
$166
Price per Sq Ft
Highlights
- Gated with Attendant
- Clubhouse
- Community Pool
- New Construction
- Loft
- Separate Shower in Primary Bathroom
About This Home
The Robie is a beautiful two-story floorplan at Morningside in Fort Pierce, Florida. This 5-bedroom, 3-bathroom home offers 2,447 sq. ft. of living space. The open-concept first floor features oversized tile in the main living and wet areas, plus a kitchen with quartz countertops, an oversized single-bowl undermount sink, and sleek stainless-steel appliances. A downstairs bedroom and full bathroom add convenience. Upstairs, the primary bedroom boasts a walk-in closet and ensuite, while three additional bedrooms share a full bathroom. Smart home technology is included.
Home Details
Home Type
- Single Family
Est. Annual Taxes
- $342
Year Built
- Built in 2025 | New Construction
Lot Details
- 5,745 Sq Ft Lot
- Property is zoned R/C
HOA Fees
- $145 Monthly HOA Fees
Parking
- 2 Car Garage
Home Design
- Shingle Roof
- Composition Roof
Interior Spaces
- 2,447 Sq Ft Home
- 2-Story Property
- Entrance Foyer
- Loft
- Ceramic Tile Flooring
- Fire and Smoke Detector
- Laundry Room
Kitchen
- Electric Range
- Microwave
- Dishwasher
- Disposal
Bedrooms and Bathrooms
- 5 Bedrooms
- Walk-In Closet
- 3 Full Bathrooms
- Separate Shower in Primary Bathroom
Utilities
- Central Heating and Cooling System
- Electric Water Heater
- Cable TV Available
Listing and Financial Details
- Assessor Parcel Number 231060200910000
Community Details
Overview
- Built by D.R. Horton
- Morningside Palm Breezes Subdivision
Recreation
- Community Pool
Additional Features
- Clubhouse
- Gated with Attendant
Map
Create a Home Valuation Report for This Property
The Home Valuation Report is an in-depth analysis detailing your home's value as well as a comparison with similar homes in the area
Home Values in the Area
Average Home Value in this Area
Tax History
| Year | Tax Paid | Tax Assessment Tax Assessment Total Assessment is a certain percentage of the fair market value that is determined by local assessors to be the total taxable value of land and additions on the property. | Land | Improvement |
|---|---|---|---|---|
| 2024 | -- | $16,600 | $16,600 | -- |
Source: Public Records
Property History
| Date | Event | Price | Change | Sq Ft Price |
|---|---|---|---|---|
| 03/12/2025 03/12/25 | For Sale | $405,430 | 0.0% | $166 / Sq Ft |
| 03/05/2025 03/05/25 | Off Market | $405,430 | -- | -- |
| 02/14/2025 02/14/25 | For Sale | $405,430 | -- | $166 / Sq Ft |
Source: BeachesMLS
Source: BeachesMLS
MLS Number: R11062153
APN: 2310-602-0091-000-0
Nearby Homes
- 520 Seafoam Cir
- 408 Seafoam Cir
- 477 Seafoam Cir
- 467 Seafoam Cir
- 9760 Palm Breezes Dr
- 504 Seafoam Cir
- 500 Seafoam Cir
- 496 Seafoam Cir
- 9709 Starboard Dr
- 492 Seafoam Cir
- 472 Seafoam Cir
- 9606 Seaspray Dr
- 9631 Seaspray Dr
- 9634 Seaspray Dr
- 9634 Sea Spray Dr
- 9603 Sea Spray Dr
- 9627 Sea Spray Dr
- 498 Seaspray Dr
- 9630 Sea Spray Dr
- 490 Seaspray Dr
- 408 Seafoam Cir
- 9709 Starboard Dr
- 329 Palm Breezes Dr
- 505 Seaspray Dr
- 493 Seaspray Dr
- 9667 Seaspray Dr
- 9671 Seaspray Dr
- 9659 Seaspray Dr
- 301 Silver Sands Ln
- 9404 Portside Dr
- 3200 Twin Lakes Terrace Unit 103
- 3351 Twin Lakes Terrace Unit 106
- 3544 Angler Dr
- 3538 Angler Dr
- 3526 Angler Dr
- 3569 Angler Dr
- 5318 Delight Dr
- 5305 Fantasy Dr
- 5335 Entertainment Way
- 5361 Imagination Dr
