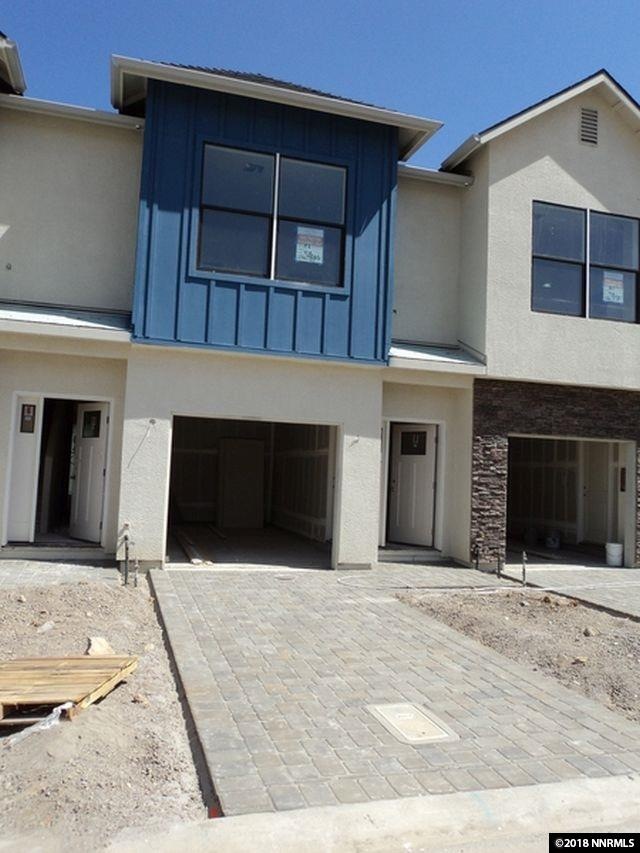
4880 Ciarra Kennedy Ln Reno, NV 89503
Panther Valley NeighborhoodHighlights
- Great Room
- Double Pane Windows
- Cooling Available
- 1 Car Attached Garage
- Air Purifier
- Laundry Room
About This Home
As of September 2022New built, sold prior to listing. Taxes are based on "partially improved" land valuations as computed by Washoe County Assessor.
Last Agent to Sell the Property
Unrepresented Buyer or Seller
Non MLS Office Listed on: 04/25/2018
Townhouse Details
Home Type
- Townhome
Est. Annual Taxes
- $1,663
Year Built
- Built in 2018
Lot Details
- 871 Sq Ft Lot
- Landscaped
HOA Fees
- $117 Monthly HOA Fees
Parking
- 1 Car Attached Garage
Home Design
- Pitched Roof
- Shingle Roof
- Composition Roof
- Stick Built Home
- Stucco
Interior Spaces
- 1,246 Sq Ft Home
- 2-Story Property
- Double Pane Windows
- Great Room
- Crawl Space
Kitchen
- <<builtInOvenToken>>
- Gas Oven
- Gas Range
- <<microwave>>
- Dishwasher
- Kitchen Island
- Disposal
Flooring
- Carpet
- Ceramic Tile
Bedrooms and Bathrooms
- 2 Bedrooms
Laundry
- Laundry Room
- Laundry in Hall
Home Security
Schools
- Elmcrest Elementary School
- Clayton Middle School
- Hug High School
Utilities
- Cooling Available
- Heating System Uses Natural Gas
- Gas Water Heater
- Internet Available
- Phone Available
- Cable TV Available
Additional Features
- Air Purifier
- Ground Level
Listing and Financial Details
- Home warranty included in the sale of the property
- Assessor Parcel Number 00380504
Community Details
Overview
- $200 HOA Transfer Fee
- Associa Sierra North Association
- Maintained Community
- The community has rules related to covenants, conditions, and restrictions
Security
- Fire and Smoke Detector
Ownership History
Purchase Details
Home Financials for this Owner
Home Financials are based on the most recent Mortgage that was taken out on this home.Purchase Details
Home Financials for this Owner
Home Financials are based on the most recent Mortgage that was taken out on this home.Purchase Details
Home Financials for this Owner
Home Financials are based on the most recent Mortgage that was taken out on this home.Purchase Details
Home Financials for this Owner
Home Financials are based on the most recent Mortgage that was taken out on this home.Similar Homes in the area
Home Values in the Area
Average Home Value in this Area
Purchase History
| Date | Type | Sale Price | Title Company |
|---|---|---|---|
| Bargain Sale Deed | $360,000 | First Centennial Title | |
| Bargain Sale Deed | $254,990 | Western Title Co | |
| Bargain Sale Deed | $2,800,000 | First American Title Reno | |
| Bargain Sale Deed | -- | First American Title Reno |
Mortgage History
| Date | Status | Loan Amount | Loan Type |
|---|---|---|---|
| Previous Owner | $127,000 | New Conventional | |
| Previous Owner | $203,920 | New Conventional | |
| Previous Owner | $1,500,000 | Purchase Money Mortgage | |
| Previous Owner | $1,500,000 | Stand Alone Refi Refinance Of Original Loan |
Property History
| Date | Event | Price | Change | Sq Ft Price |
|---|---|---|---|---|
| 09/09/2022 09/09/22 | Sold | $360,000 | -3.5% | $289 / Sq Ft |
| 08/15/2022 08/15/22 | Pending | -- | -- | -- |
| 07/28/2022 07/28/22 | Price Changed | $373,000 | -6.3% | $299 / Sq Ft |
| 06/28/2022 06/28/22 | For Sale | $398,000 | +56.1% | $319 / Sq Ft |
| 07/13/2018 07/13/18 | Sold | $254,990 | 0.0% | $205 / Sq Ft |
| 04/25/2018 04/25/18 | Pending | -- | -- | -- |
| 04/25/2018 04/25/18 | For Sale | $254,990 | -- | $205 / Sq Ft |
Tax History Compared to Growth
Tax History
| Year | Tax Paid | Tax Assessment Tax Assessment Total Assessment is a certain percentage of the fair market value that is determined by local assessors to be the total taxable value of land and additions on the property. | Land | Improvement |
|---|---|---|---|---|
| 2025 | $2,715 | $85,900 | $27,440 | $58,460 |
| 2024 | $2,715 | $84,405 | $24,325 | $60,080 |
| 2023 | $2,515 | $79,362 | $26,705 | $52,657 |
| 2022 | $2,330 | $67,617 | $22,260 | $45,357 |
| 2021 | $2,157 | $63,292 | $18,095 | $45,197 |
| 2020 | $2,027 | $62,963 | $17,710 | $45,253 |
| 2019 | $1,930 | $60,413 | $16,485 | $43,928 |
| 2018 | $1,663 | $48,629 | $5,968 | $42,661 |
| 2017 | $58 | $2,549 | $2,254 | $295 |
| 2016 | $57 | $2,206 | $1,911 | $295 |
| 2015 | $60 | $1,937 | $1,631 | $306 |
| 2014 | $55 | $1,503 | $1,351 | $152 |
| 2013 | -- | $3,270 | $2,877 | $393 |
Agents Affiliated with this Home
-
Caroline Mathes

Seller's Agent in 2022
Caroline Mathes
Keller Williams Group One Inc.
(775) 846-4987
2 in this area
90 Total Sales
-
N
Buyer's Agent in 2022
Non MLS Agent
Non MLS Office
-
U
Seller's Agent in 2018
Unrepresented Buyer or Seller
Non MLS Office
Map
Source: Northern Nevada Regional MLS
MLS Number: 180010538
APN: 003-805-04
- 4885 Ciarra Kennedy Ln Unit 4885
- 4885 Ciarra Kennedy Ln
- 5030 Ronald Stephen Cir
- 4685 Sarah Beth Ln
- 119 Vista Rafael Pkwy
- 147 Vista Rafael Pkwy
- 103 Vista Rafael Pkwy
- 4136 Kathleen Denise Ln
- 230 Harris Rd
- 1448 Hagar Rd
- 5435 N Virginia St
- 100 Bisset Ct Unit B
- 365 Orrcrest Dr
- 140 Griswold Way
- 3905 Covington Way Unit A
- 3696 Shale Ct
- 200 Talus Way Unit 234
- 200 Talus Way Unit 434
- 200 Talus Way Unit 522
- 200 Talus Way Unit 123
