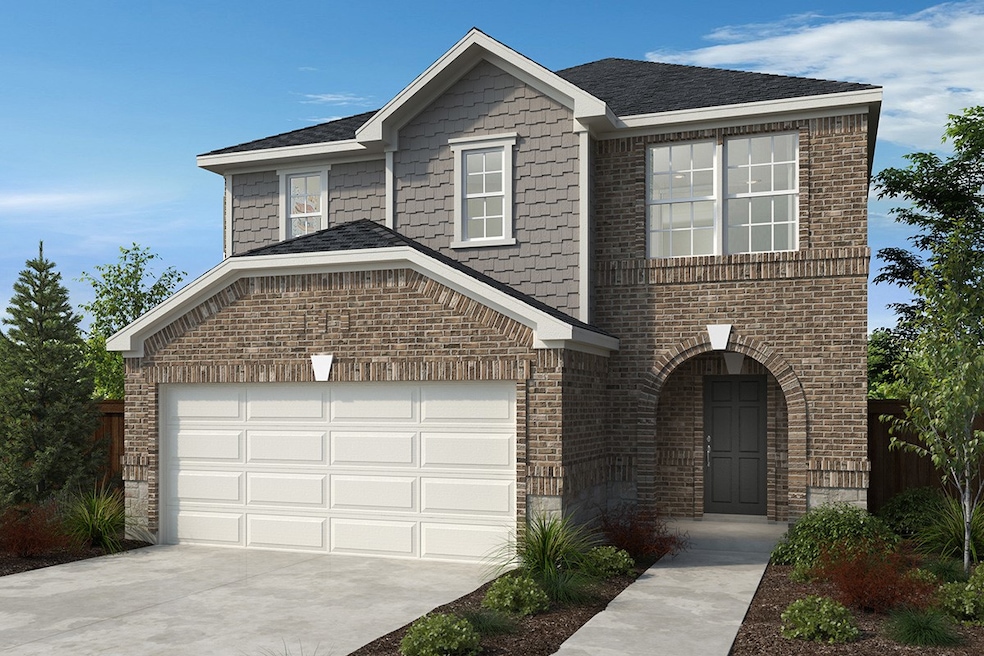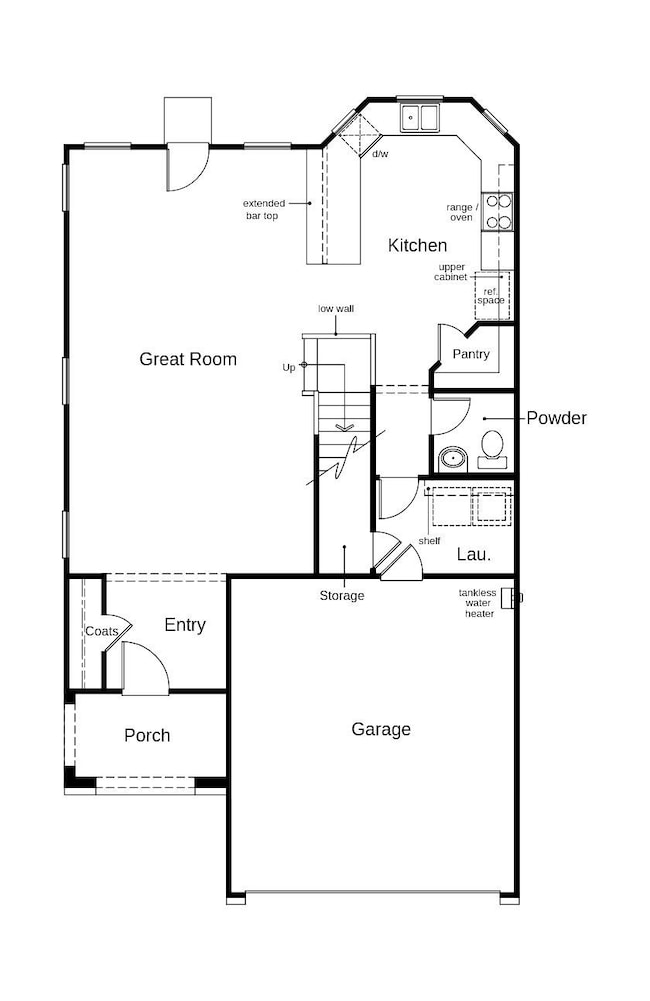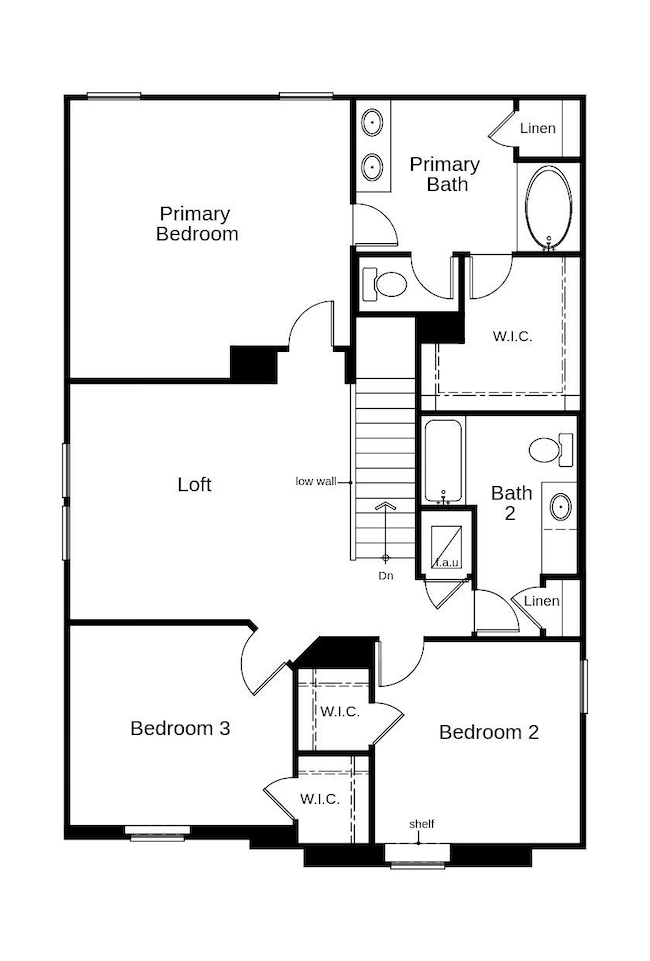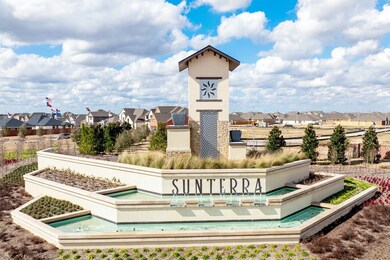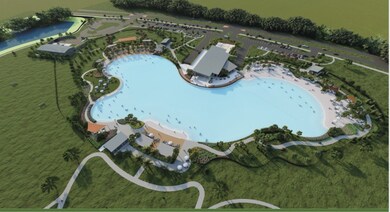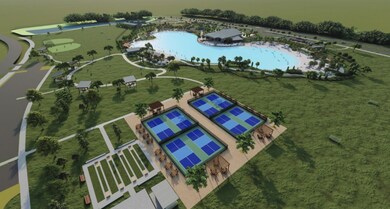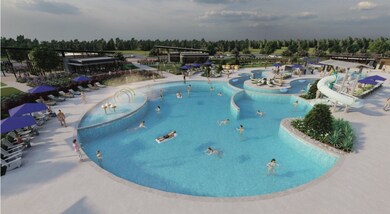
Estimated payment $2,208/month
Highlights
- New Construction
- Traditional Architecture
- Granite Countertops
- Deck
- Engineered Wood Flooring
- Cul-De-Sac
About This Home
Welcome to 4880 Vida Vista Drive, a beautifully designed home with an elegant brick and stone elevation, located in the vibrant Sunterra community and zoned to highly acclaimed Royal ISD. This home features 3 bedrooms, 2.5 baths, and an attached 2-car garage. Inside, you’ll find a stylish blend of tile, and plush carpet, and vinyl plank creating a warm and inviting atmosphere throughout. The kitchen offers granite countertops, a convenient breakfast bar, and stainless steel Whirlpool appliances, including a built-in microwave—perfect for everyday cooking and entertaining. A large loft upstairs provides flexible space ideal for a game room, media area, or second living space. Each bedroom features its own walk-in closet, while the primary bath includes dual sinks, and the secondary bath offers a vanity with knee space. Take a step outside to enjoy the extended covered patio and whole house gutters! Don’t miss the opportunity to make this stunning home yours!
Home Details
Home Type
- Single Family
Year Built
- Built in 2025 | New Construction
Lot Details
- Cul-De-Sac
- Back Yard Fenced
HOA Fees
- $67 Monthly HOA Fees
Parking
- 2 Car Attached Garage
Home Design
- Traditional Architecture
- Brick Exterior Construction
- Slab Foundation
- Composition Roof
- Cement Siding
- Stone Siding
Interior Spaces
- 2,012 Sq Ft Home
- 2-Story Property
- Window Treatments
- Fire and Smoke Detector
- Washer and Electric Dryer Hookup
Kitchen
- Gas Oven
- Gas Range
- Free-Standing Range
- Microwave
- Dishwasher
- Granite Countertops
- Disposal
Flooring
- Engineered Wood
- Carpet
- Tile
Bedrooms and Bathrooms
- 3 Bedrooms
Eco-Friendly Details
- ENERGY STAR Qualified Appliances
- Energy-Efficient Lighting
- Energy-Efficient Thermostat
Outdoor Features
- Deck
- Patio
- Rear Porch
Schools
- Youngblood Elementary School
- Nelson Junior High
- Freeman High School
Utilities
- Central Heating and Cooling System
- Heating System Uses Gas
- Programmable Thermostat
- Tankless Water Heater
Community Details
- Grand Manors Association
- Built by KB Home
- Sunterra Subdivision
Map
Home Values in the Area
Average Home Value in this Area
Property History
| Date | Event | Price | Change | Sq Ft Price |
|---|---|---|---|---|
| 07/17/2025 07/17/25 | For Sale | $327,400 | -- | $163 / Sq Ft |
Similar Homes in Katy, TX
Source: Houston Association of REALTORS®
MLS Number: 10733096
- 6302 Linden Leaf Dr
- 6822 Yellow Jessamine Ln
- 6326 Linden Leaf Dr
- 6410 Linden Leaf Dr
- 26615 Prairie Smoke Ln
- 6918 Yellow Jessamine Ln
- 26602 Prairie Smoke Ln
- 6506 Linden Leaf Dr
- 6507 Linden Leaf Dr
- 26407 Virginia Wild Rye Ln
- 6815 Yellow Jessamine Ln
- 26526 Foxtail Fern Dr
- 7451 Fraser Peak Dr
- 7434 Fraser Peak Dr
- 25207 Forage Mist Ct
- 7422 Fraser Peak Dr
- 25235 Bamburgh Dr
- 25226 Bamburgh Dr
- 25306 Golden Tallgrass Dr
- 3012 Dylan Skyland Dr
- 6302 Symphony Wave Dr
- 27219 Finland Sands Drives
- 27306 Sunterra Village Dr
- 3049 Sorrento Hill Dr
- 23226 Morning Splendor Dr
- 26635 Pampas Grass Ln
- 26811 Prairie Smoke Ln
- 26751 Prairie Smoke Ln
- 26607 Woodland Strawberry
- 6602 Tricolor Beech Ln
- 6606 Tricolor Beech Ln
- 26818 Yellow Corydalis Dr
- 26802 Tree Mallow Dr
- 26818 Zebra Grass Dr
- 26830 Yellow Corydalis Dr
- 26711 Feather Reed Dr
- 26727 Feather Reed Dr
- 26735 Feather Reed Dr
- 6810 Date Palm Dr
- 26706 Feather Reed Dr
