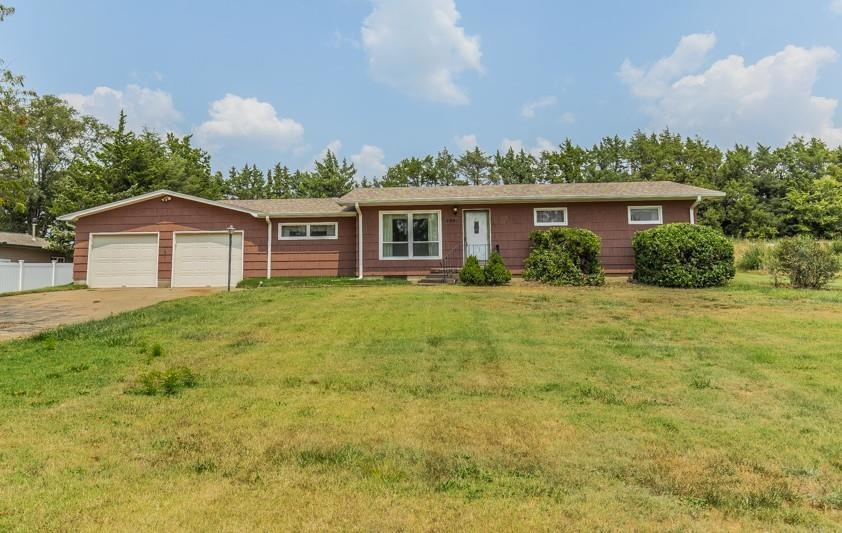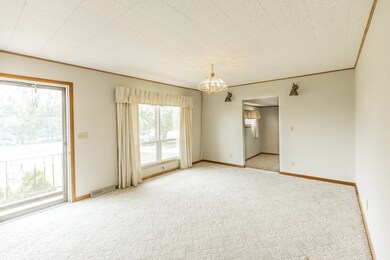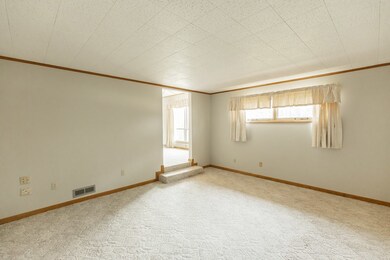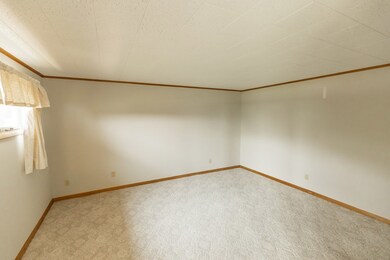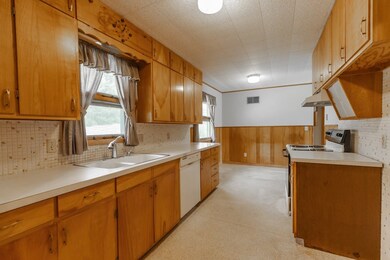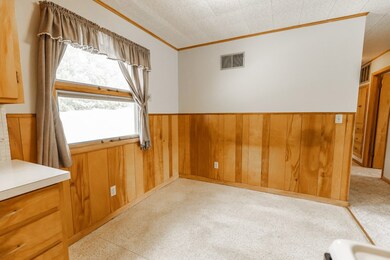
4881 E Country Club Rd Salina, KS 67401
Highlights
- Ranch Style House
- No HOA
- 2 Car Attached Garage
- Southeast Saline High School Rated A-
- Wood Frame Window
- Forced Air Heating and Cooling System
About This Home
As of July 2025One owner home just East of Salina in Southeast of Saline School District. Freshly painted interior and good clean home ready for a buyer's personal touches. Enjoy country living in a convenient location.
Last Agent to Sell the Property
Coldwell Banker Apw Realtors Brokerage Phone: 7858273641 License #TS00217745 Listed on: 07/29/2024

Home Details
Home Type
- Single Family
Est. Annual Taxes
- $2,434
Year Built
- Built in 1960
Lot Details
- 0.63 Acre Lot
- Lot Dimensions are 125 x 219
Parking
- 2 Car Attached Garage
Home Design
- Ranch Style House
- Composition Roof
- Lead Paint Disclosure
Interior Spaces
- 1,352 Sq Ft Home
- Window Treatments
- Wood Frame Window
- Open Floorplan
- Electric Range
Flooring
- Carpet
- Vinyl
Bedrooms and Bathrooms
- 3 Bedrooms
Partially Finished Basement
- Laundry in Basement
- 3 Bedrooms in Basement
Utilities
- Forced Air Heating and Cooling System
- Heating System Uses Propane
- Rural Water
- Septic Tank
Community Details
- No Home Owners Association
Ownership History
Purchase Details
Home Financials for this Owner
Home Financials are based on the most recent Mortgage that was taken out on this home.Similar Homes in Salina, KS
Home Values in the Area
Average Home Value in this Area
Purchase History
| Date | Type | Sale Price | Title Company |
|---|---|---|---|
| Warranty Deed | -- | Mid Kansas Title |
Mortgage History
| Date | Status | Loan Amount | Loan Type |
|---|---|---|---|
| Open | $65,000 | Credit Line Revolving | |
| Open | $164,500 | Credit Line Revolving |
Property History
| Date | Event | Price | Change | Sq Ft Price |
|---|---|---|---|---|
| 07/15/2025 07/15/25 | Sold | -- | -- | -- |
| 06/27/2025 06/27/25 | Pending | -- | -- | -- |
| 06/16/2025 06/16/25 | Price Changed | $220,000 | -2.2% | $92 / Sq Ft |
| 04/24/2025 04/24/25 | For Sale | $225,000 | +15.4% | $94 / Sq Ft |
| 08/26/2024 08/26/24 | Sold | -- | -- | -- |
| 07/30/2024 07/30/24 | Pending | -- | -- | -- |
| 07/29/2024 07/29/24 | For Sale | $195,000 | -- | $144 / Sq Ft |
Tax History Compared to Growth
Tax History
| Year | Tax Paid | Tax Assessment Tax Assessment Total Assessment is a certain percentage of the fair market value that is determined by local assessors to be the total taxable value of land and additions on the property. | Land | Improvement |
|---|---|---|---|---|
| 2024 | $2,345 | $25,185 | $3,333 | $21,852 |
| 2023 | $2,345 | $25,898 | $3,825 | $22,073 |
| 2022 | $2,110 | $22,448 | $3,348 | $19,100 |
| 2021 | $2,127 | $22,276 | $3,110 | $19,166 |
| 2020 | $2,172 | $22,448 | $2,858 | $19,590 |
| 2019 | $1,904 | $23,322 | $2,858 | $20,464 |
| 2018 | $1,969 | $20,102 | $2,858 | $17,244 |
| 2017 | $0 | $19,113 | $2,855 | $16,258 |
| 2016 | $0 | $18,952 | $2,140 | $16,812 |
| 2015 | -- | $16,250 | $1,670 | $14,580 |
| 2013 | -- | $0 | $0 | $0 |
Agents Affiliated with this Home
-
Dwane Clifford

Seller's Agent in 2025
Dwane Clifford
Real Broker, LLC
(785) 643-2290
99 Total Sales
-
C
Seller Co-Listing Agent in 2025
Cody Delp
Real Broker, LLC
-
Chris Rost

Seller's Agent in 2024
Chris Rost
Coldwell Banker Apw Realtors
(785) 493-2476
94 Total Sales
-
Dan Goble
D
Buyer's Agent in 2024
Dan Goble
Salinahomes.Com, Inc.
(785) 819-1904
149 Total Sales
Map
Source: Great Plains MLS
MLS Number: 211536
APN: 091-11-0-00-00-021.00-0
- 134 S Simpson Rd
- 109 N Eastmoor Dr
- 118 S Eastmoor Dr
- 102 S Mill St
- 209 Greystone Dr
- 2 N Eastborough Rd
- 501 Pine Ridge Dr
- 112 S Hilldale Rd
- 2442 Village Ln
- 671 Georgetown Rd
- 2235 Edgehill Rd
- 677 Georgetown Rd
- 220 S Brenda Ln
- 2316 Applewood Ln
- 1117 Bentgrass Dr
- 2120 Applewood Ln
- 00000 Marymount Rd
- 00000 Crystal Lake Dr
- 00000 Bentgrass Dr
- 750 Fairdale Rd
