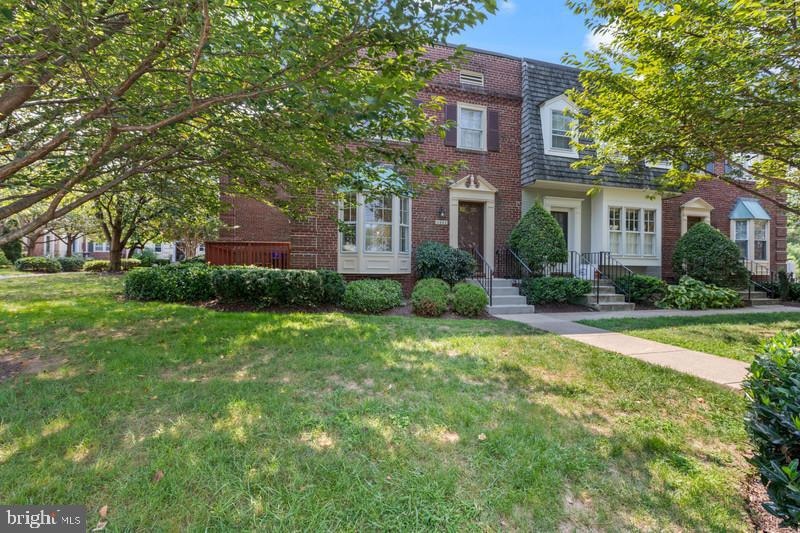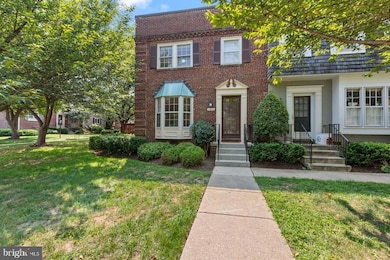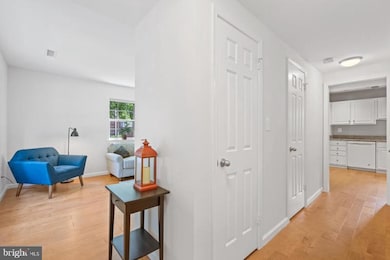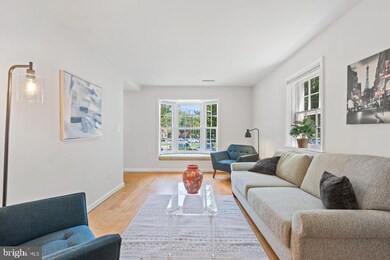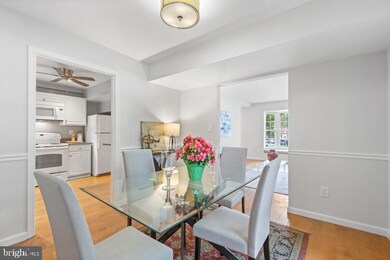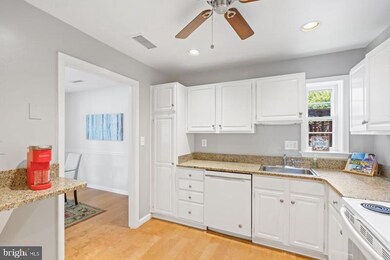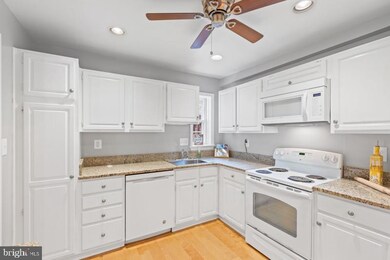
4882 Chevy Chase Dr Chevy Chase, MD 20815
Downtown Bethesda NeighborhoodHighlights
- Colonial Architecture
- Deck
- Walk-In Closet
- Somerset Elementary School Rated A
- Courtyard Views
- Landscaped
About This Home
Kenwood Forest is one of Bethesda’s most sought-after communities—known for its leafy surroundings, peaceful atmosphere, and unbeatable walkability. Living here means being part of a neighborhood that balances quiet charm with urban convenience.
Welcome to a beautifully updated townhome in Kenwood Forest—just steps from everything downtown Bethesda has to offer. This 1,125 square foot home features two spacious bedrooms, two and a half baths, a large walk in closet upstairs with a laundry room, and an open layout that’s perfect for both relaxing and entertaining. The formal living room comes with a charming window seat, while the separate dining room opens to a large deck that practically begs for summer gatherings. You'll love the sleek, modern kitchen that makes meal prep a joy. Located moments from Norwood Park, the Capital Crescent Trail, and Bethesda Pool, this home also puts you right in the middle of top dining spots, movie theaters, and boutique shopping. A lifestyle upgrade wrapped in a prime location—schedule your tour before it’s gone.
And with this home, your rent covers water and sewer, reserved parking, and the comfort of having your own washer and dryer. The upstairs walk-in closet adds just the right touch of luxury to your everyday routine, making this townhome as practical as it is perfectly located.
Townhouse Details
Home Type
- Townhome
Est. Annual Taxes
- $8,353
Year Built
- Built in 1978
Lot Details
- 1,500 Sq Ft Lot
- Northeast Facing Home
- Landscaped
- Property is in very good condition
HOA Fees
- $460 Monthly HOA Fees
Home Design
- Colonial Architecture
- Brick Exterior Construction
Interior Spaces
- 1,125 Sq Ft Home
- Property has 2 Levels
- Courtyard Views
- Crawl Space
Kitchen
- Electric Oven or Range
- Built-In Range
- Stove
- Built-In Microwave
- Dishwasher
- Disposal
Bedrooms and Bathrooms
- 2 Bedrooms
- Walk-In Closet
Laundry
- Laundry on upper level
- Stacked Electric Washer and Dryer
Outdoor Features
- Deck
Schools
- Bethesda-Chevy Chase High School
Utilities
- Central Air
- Heat Pump System
- Electric Water Heater
- Cable TV Available
Listing and Financial Details
- Residential Lease
- Security Deposit $3,500
- Rent includes sewer, water
- 12-Month Lease Term
- Available 7/19/25
- Assessor Parcel Number 160701982610
Community Details
Overview
- Association fees include exterior building maintenance, lawn maintenance, management, reserve funds, sewer, snow removal, water
- Kenwood Forest Subdivision, Dogwood Floorplan
- Kenwood Forest Ii Community
Amenities
- Common Area
Pet Policy
- Limit on the number of pets
Map
About the Listing Agent

Howe Real Estate Should Be is not just a clever slogan with the Lise Howe Group! We pride ourselves on being expert Realtors, dedicated to making your real estate transaction go smoothly! We will always respect your budget and work hard to achieve your wish list! With nearly 38 years in real estate and a law degree too, Lise Howe puts her experience to work for buyers and sellers alike. As an Army brat who moved many times as a child, Lise loves helping people relocate to DC, find that perfect
Lise Courtney's Other Listings
Source: Bright MLS
MLS Number: MDMC2191754
APN: 07-01982610
- 6722 Hillandale Rd
- 6729 Fairfax Rd Unit 12A & 12B
- 6630 Hillandale Rd
- 6728 Offutt Ln
- 4833 Willett Pkwy
- 4828 Leland St
- 4817 Chevy Chase Blvd
- 4812 Chevy Chase Blvd
- 4720 Chevy Chase Dr Unit 204
- 7171 Woodmont Ave Unit 505
- 7171 Woodmont Ave Unit 206
- 7171 Woodmont Ave Unit 205
- 4703 Chevy Chase Blvd
- 7111 Woodmont Ave Unit 108
- 7111 Woodmont Ave Unit 514
- 7111 Woodmont Ave Unit 316
- 7111 Woodmont Ave Unit 701
- 7012 Exeter Rd
- 4915 Hampden Ln Unit 206 & 207
- 4714 Hunt Ave
- 4934 Bradley Blvd
- 6672 Hillandale Rd
- 6746 Hillandale Rd
- 6747 Kenwood Forest Ln Unit 34
- 6704 Kenwood Forest Ln Unit 54
- 7001 Arlington Rd
- 4743 Bradley Blvd
- 4816 Leland St
- 4700-4716 Bradley Blvd
- 5109 Fairglen Ln
- 7036 Strathmore St Unit 211
- 7170 Woodmont Ave
- 7025 Strathmore St
- 7131 Arlington Rd Unit FL5-ID1059
- 7131 Arlington Rd Unit FL5-ID860
- 7131 Arlington Rd Unit FL4-ID861
- 7131 Arlington Rd Unit FL3-ID862
- 7131 Arlington Rd Unit FL3-ID863
- 7131 Arlington Rd
- 7000 Wisconsin Ave
