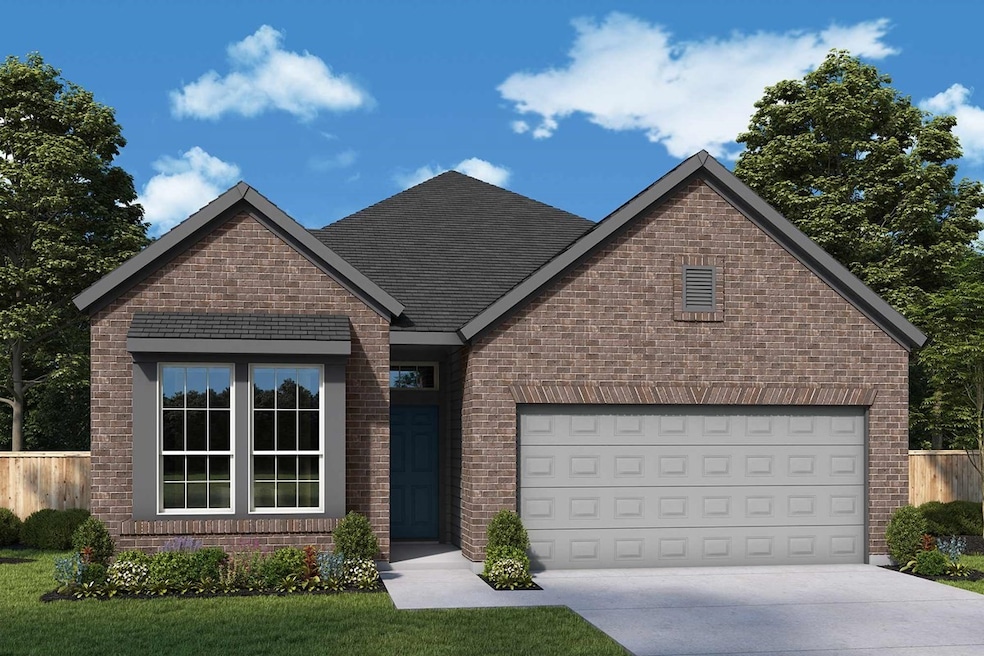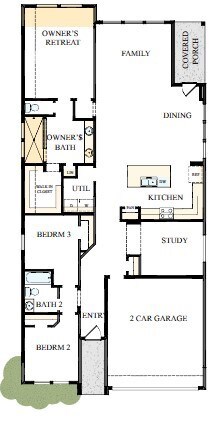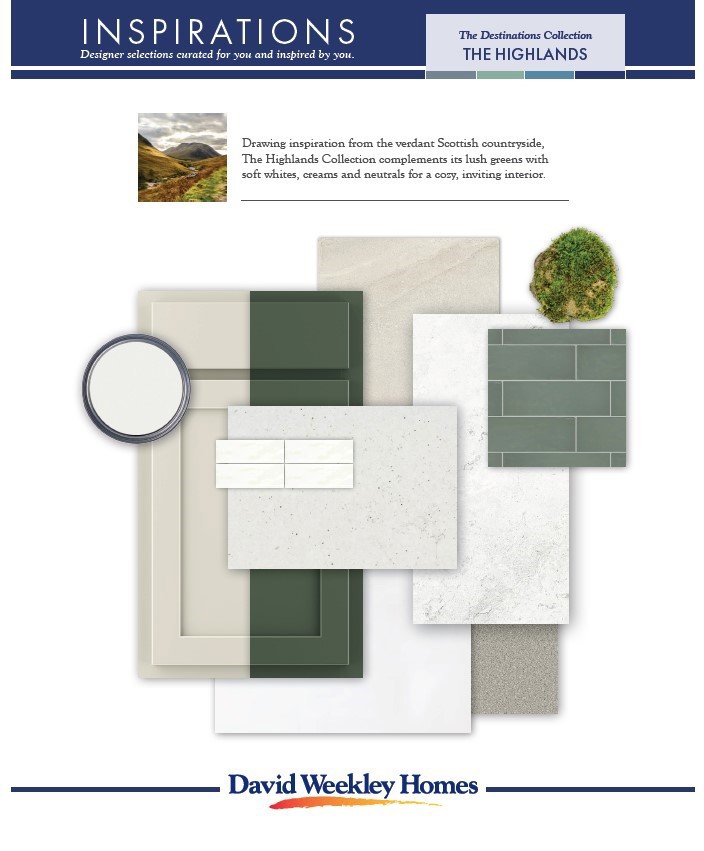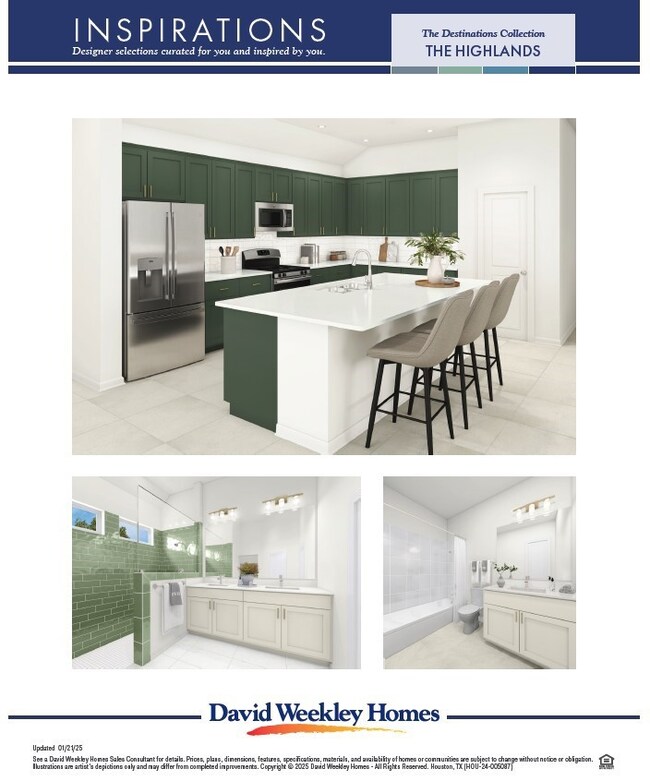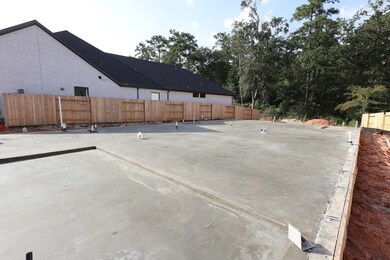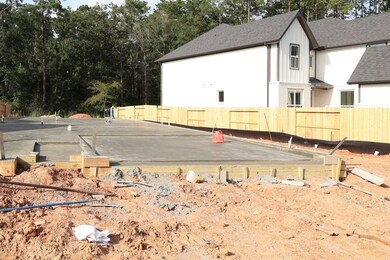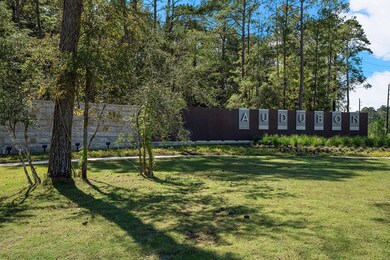
489 Audubons Shearwater Way Magnolia, TX 77354
Pinehurst NeighborhoodEstimated payment $2,442/month
Highlights
- Under Construction
- Home Energy Rating Service (HERS) Rated Property
- Traditional Architecture
- Willie E. Williams Elementary School Rated A-
- Deck
- 2-minute walk to Audubon Park
About This Home
***Use Google Maps to get here*** The Gladesdale floor plan by David Weekley Homes strikes a pristine balance between innovative convenience and classic luxury. Craft your perfect home office, library, or family entertainment lounge in the cheerful study.
The epicurean kitchen features a presentation island and ample room for food storage and meal prep. Your open floor plan provides a sunlit expanse of enhanced livability and decorative possibilities.
Each spare bedroom offers plenty of space for growing minds to shine. Your Owner’s Retreat presents a serene retreat from the world that includes a deluxe en suite bathroom and walk-in closet.
Experience the benefits of our Brand Promise in this remarkable new home in Audubon of Magnolia, Texas.
Listing Agent
Weekley Properties Beverly Bradley License #0181890 Listed on: 07/17/2025
Home Details
Home Type
- Single Family
Year Built
- Built in 2025 | Under Construction
Lot Details
- Lot Dimensions are 45x145
- North Facing Home
- Back Yard Fenced
- Sprinkler System
HOA Fees
- $154 Monthly HOA Fees
Parking
- 2 Car Attached Garage
Home Design
- Traditional Architecture
- Brick Exterior Construction
- Slab Foundation
- Composition Roof
Interior Spaces
- 1,919 Sq Ft Home
- 1-Story Property
- Family Room Off Kitchen
- Living Room
- Combination Kitchen and Dining Room
- Home Office
- Utility Room
- Washer and Gas Dryer Hookup
Kitchen
- Breakfast Bar
- Convection Oven
- Gas Oven
- Gas Range
- Microwave
- Dishwasher
- Kitchen Island
- Disposal
Bedrooms and Bathrooms
- 3 Bedrooms
- 2 Full Bathrooms
- Double Vanity
Eco-Friendly Details
- Home Energy Rating Service (HERS) Rated Property
- Energy-Efficient HVAC
- Energy-Efficient Insulation
Outdoor Features
- Deck
- Covered patio or porch
Schools
- Audubon Elementary School
- Magnolia Parkway Junior High
- Magnolia West High School
Utilities
- Central Heating and Cooling System
- Heating System Uses Gas
Community Details
- Lead Assoc Management Association, Phone Number (281) 852-1155
- Built by David Weekley Homes
- Audubon Subdivision
Listing and Financial Details
- Seller Concessions Offered
Map
Home Values in the Area
Average Home Value in this Area
Property History
| Date | Event | Price | Change | Sq Ft Price |
|---|---|---|---|---|
| 07/17/2025 07/17/25 | For Sale | $349,990 | -- | $182 / Sq Ft |
Similar Homes in Magnolia, TX
Source: Houston Association of REALTORS®
MLS Number: 93652975
- 303 Prairie Warbler St
- 314 Prairie Warbler St
- 315 Prairie Warbler St
- 553 Red Eyed Vireo Ct
- 350 Prairie Warbler St
- 483 Audubons Shearwater Way
- 431 Audubons Shearwater Way
- 411 Audubons Shearwater Way
- 330 Prairie Warbler St
- 15698 Audubon Park Dr
- 15694 Audubon Park Dr
- 15686 Audubon Park Dr
- 15531 Vauxs Swift Ln
- 15678 Audubon Park Dr
- 40034 Red Crossbill Place
- 40026 Red Crossbill Place
- 15510 Ringbell Way
- 15631 Audubon Park Dr
- 15265 Tree Swallow Ct
- 15261 Tree Swallow Ct
- 15646 Audubon Park Dr
- 15202 N Heron Heights Way
- 144 Pine Bend Ct
- 104 Pine Bend Ct
- 40538 Berylline Ln
- 40634 Guillemont Ln
- 40543 Berylline Ln
- 40391 Bay Warbler Way
- 15206 Falco Ln
- 40354 Bay Warbler Way
- 40350 Bay Warbler Way
- 40414 Gerygone Ln
- 111 Cedar Elm Ct
- 131 Comber Rd
- 14866 Whistling Duck Ln
- 712 Autumn Lake Ln
- 40530 Birch Shadows Ct
- 14607 Blackbrush Manor
- 513 Bonnerville Ln
- 320 Country Crossing Cir
