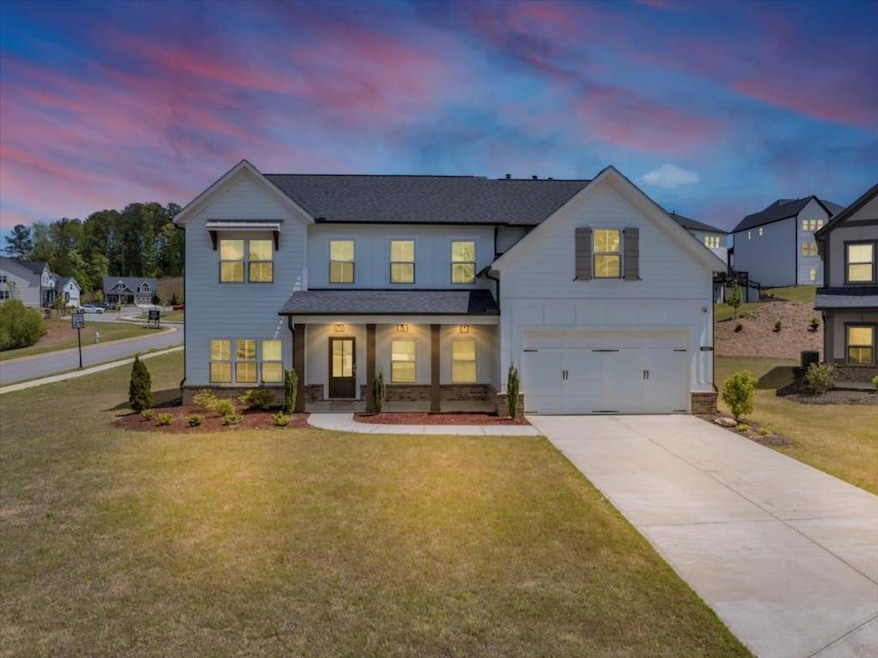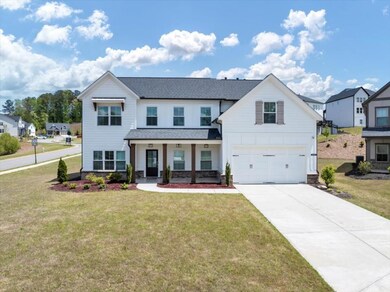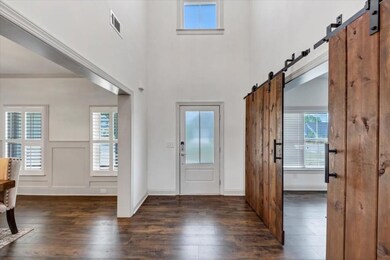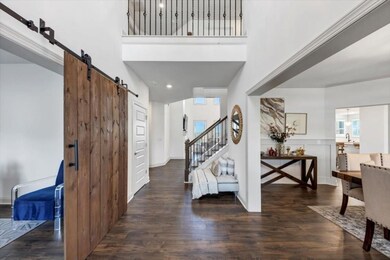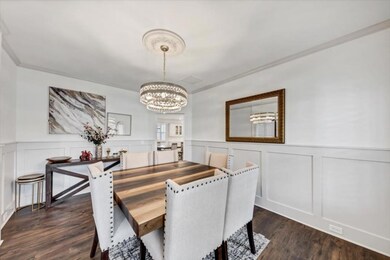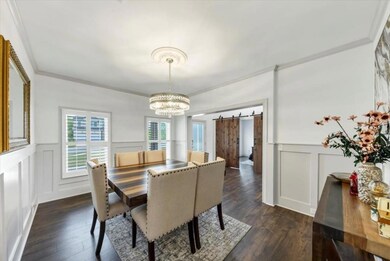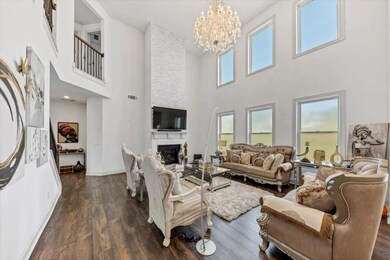
$750,000
- 3 Beds
- 2 Baths
- 4335 Hurt Bridge Ln
- Cumming, GA
Welcome to Your Dream Ranch Retreat! This beautifully updated ranch-style home sits on a serene 2-acre lot and features an unfinished basement, offering plenty of space and potential. The property includes an impressive 1,800 sq ft insulated workshop-fully equipped with electricity, heating, air conditioning, and three overhead doors-perfect for hobbies, storage, or a home business. Located
Linda Bell Bell Realty & Co.
