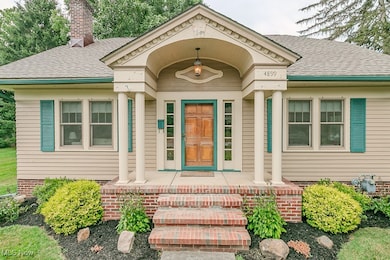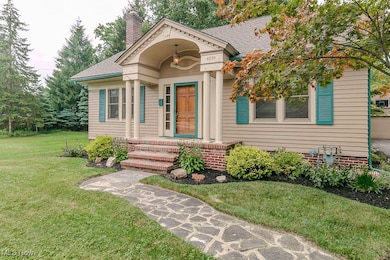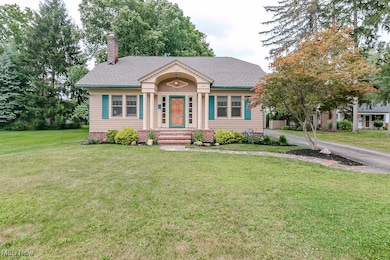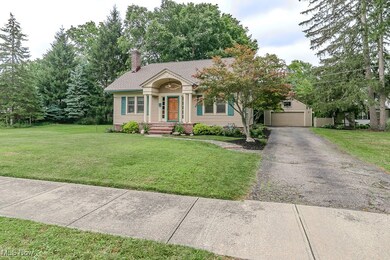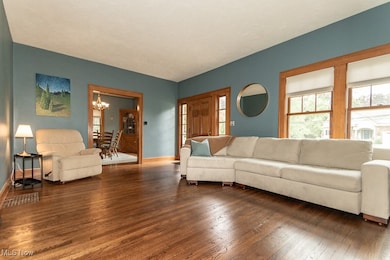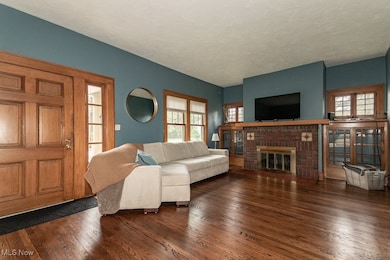
4899 Oakdale Ave Willoughby, OH 44094
Downtown Willoughby NeighborhoodEstimated payment $1,991/month
Highlights
- Hot Property
- 2 Car Detached Garage
- Bungalow
- No HOA
- Patio
- Forced Air Heating and Cooling System
About This Home
Charming 1932 Craftsman-Colonial with Modern Touches in the Heart of Willoughby.
Welcome to this beautifully updated 1931 home, a timeless blend of Craftsman charm and Colonial Revival elegance. Nestled on a tranquil, deep lot in a highly sought-after Willoughby neighborhood, this property offers both historic character and modern comfort.
Step inside to discover a thoughtfully renovated kitchen featuring stainless steel appliances, open wood shelving, and a stylish modern backsplash, seamlessly blending function with design. The home boasts two fully updated bathrooms, each carefully curated to complement the home’s original style while adding a fresh, contemporary feel. The primary bedroom suite is a true retreat—privately located and complete with an en-suite bath, ideal for relaxing after a long day. A generously sized bonus room currently serves as a deluxe walk-in closet but offers flexible potential as an office, nursery, or creative space. Throughout the home, you’ll find meticulously refinished hardwood floors that honor the original craftsmanship and quality of the 1930s build. The basement is a blank canvas, offering ample space for finishing and adding extra living or recreational areas to suit your needs. Outdoors, enjoy the serene privacy of the deep, tree-lined lot—perfect for hosting guests or enjoying a quiet moment under the canopy of mature landscaping. The detached garage, long drive, and classic architectural curb appeal complete the picture. Located just a hop, skip, and a jump from downtown Willoughby, you’ll have easy access to restaurants, shops, and community events while enjoying the peaceful setting of a well-established neighborhood. This is truly a well-cared-for home in a thriving community, just waiting for its next chapter. Schedule your private tour today and come experience all the charm and potential this home has to offer! Roof NEW as of 2025 with transferable warranty.
Listing Agent
Keller Williams Greater Cleveland Northeast Brokerage Email: marianneprentice@kw.com, 440-463-2970 License #2014000487 Listed on: 07/18/2025

Co-Listing Agent
Keller Williams Greater Cleveland Northeast Brokerage Email: marianneprentice@kw.com, 440-463-2970 License #2004020799
Home Details
Home Type
- Single Family
Est. Annual Taxes
- $3,955
Year Built
- Built in 1931
Lot Details
- 0.27 Acre Lot
- West Facing Home
Parking
- 2 Car Detached Garage
- Garage Door Opener
Home Design
- Bungalow
- Fiberglass Roof
- Asphalt Roof
- Wood Siding
Interior Spaces
- 2-Story Property
- Wood Burning Fireplace
- Unfinished Basement
- Basement Fills Entire Space Under The House
Kitchen
- Range
- Dishwasher
Bedrooms and Bathrooms
- 3 Bedrooms | 2 Main Level Bedrooms
- 2 Full Bathrooms
Laundry
- Dryer
- Washer
Outdoor Features
- Patio
Utilities
- Forced Air Heating and Cooling System
- Heating System Uses Gas
Community Details
- No Home Owners Association
- Willoughby Euclid Ave Subdivision
Listing and Financial Details
- Home warranty included in the sale of the property
- Assessor Parcel Number 27-A-018-E-00-013-0
Map
Home Values in the Area
Average Home Value in this Area
Tax History
| Year | Tax Paid | Tax Assessment Tax Assessment Total Assessment is a certain percentage of the fair market value that is determined by local assessors to be the total taxable value of land and additions on the property. | Land | Improvement |
|---|---|---|---|---|
| 2023 | $5,830 | $61,580 | $15,690 | $45,890 |
| 2022 | $3,786 | $61,580 | $15,690 | $45,890 |
| 2021 | $3,803 | $61,580 | $15,690 | $45,890 |
| 2020 | $3,709 | $53,550 | $13,650 | $39,900 |
| 2019 | $3,441 | $53,550 | $13,650 | $39,900 |
| 2018 | $3,388 | $47,050 | $21,620 | $25,430 |
| 2017 | $3,170 | $47,050 | $21,620 | $25,430 |
| 2016 | $3,159 | $47,050 | $21,620 | $25,430 |
| 2015 | $3,061 | $47,050 | $21,620 | $25,430 |
| 2014 | $2,862 | $46,340 | $21,620 | $24,720 |
| 2013 | $2,864 | $46,340 | $21,620 | $24,720 |
Property History
| Date | Event | Price | Change | Sq Ft Price |
|---|---|---|---|---|
| 07/18/2025 07/18/25 | For Sale | $299,900 | +22.4% | $125 / Sq Ft |
| 10/05/2022 10/05/22 | Sold | $245,000 | -7.5% | $176 / Sq Ft |
| 09/06/2022 09/06/22 | Pending | -- | -- | -- |
| 08/23/2022 08/23/22 | For Sale | $265,000 | 0.0% | $190 / Sq Ft |
| 08/11/2022 08/11/22 | Pending | -- | -- | -- |
| 08/04/2022 08/04/22 | For Sale | $265,000 | -- | $190 / Sq Ft |
Purchase History
| Date | Type | Sale Price | Title Company |
|---|---|---|---|
| Fiduciary Deed | $245,000 | Ohio Real Estate Title | |
| Interfamily Deed Transfer | -- | Guardian Title | |
| Deed | -- | -- |
Mortgage History
| Date | Status | Loan Amount | Loan Type |
|---|---|---|---|
| Open | $232,750 | New Conventional | |
| Previous Owner | $568,000 | Future Advance Clause Open End Mortgage | |
| Previous Owner | $150,000 | Credit Line Revolving | |
| Previous Owner | $100,000 | Credit Line Revolving | |
| Previous Owner | $99,000 | Credit Line Revolving | |
| Previous Owner | $65,000 | Unknown | |
| Previous Owner | $55,000 | Credit Line Revolving |
Similar Homes in Willoughby, OH
Source: MLS Now
MLS Number: 5137395
APN: 27-A-018-E-00-013
- 4879 Oakdale Ave
- 4954 Glenwood Ave
- 4815 Waldamere Ave
- 4800 River St
- 38038 Ridge Rd
- 4729 Waldamere Ave
- 4710 Waldamere Ave
- 4577 Center St
- 4476 Summit St
- 4349 Literary Ln
- 38063 Euclid Ave
- 38079 Euclid Ave
- 4670 Figgie Dr
- 5140 Robinhood Dr
- 38814 Johnnycake Ridge Rd
- 4319 W Bend Dr
- 4347 Parklawn Dr
- 37710 Vine St
- 4312 Parklawn Dr
- 4292 W Bend Dr
- 37841 Euclid Ave Unit 1SE
- 37525 Grove Ave
- 25 Public Square
- 38025 2nd St
- 4055 Skiff St
- 36175 Kilarney Rd
- 38401 Mentor Ave
- 38501 Mentor Ave
- 35124 Euclid Ave
- 5050 Som Center Rd
- 34188 Euclid Ave
- 34800 Vine St
- 7205 Mentor Ave
- 7191 Mentor Ave
- 38380 Oak Hill Ln
- 1536 Douglas Rd
- 36370 S Riverview Dr
- 1490 E 337th St
- 32002 N Marginal Dr
- 2252 Par Ln

