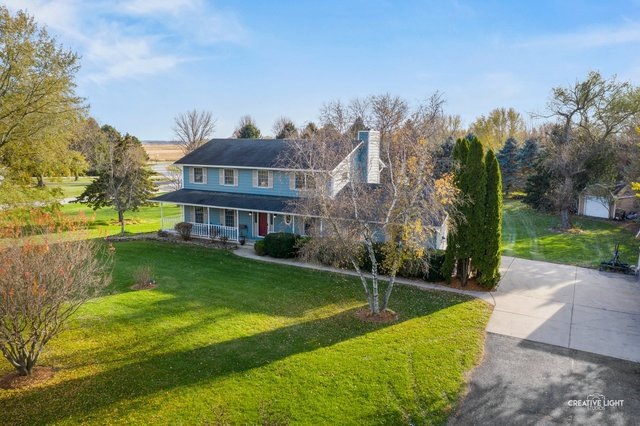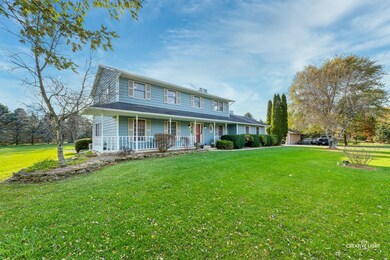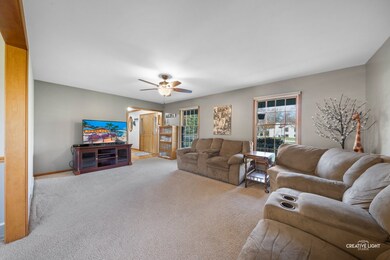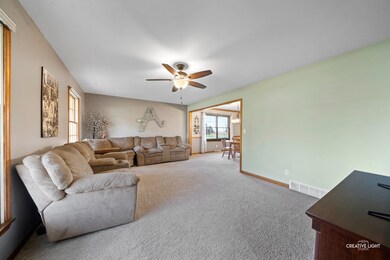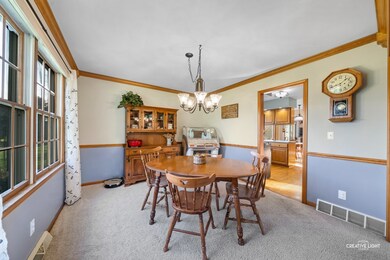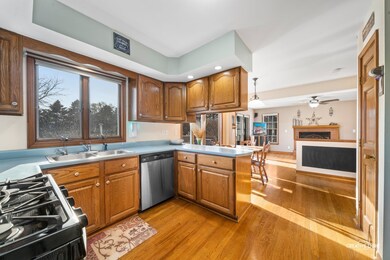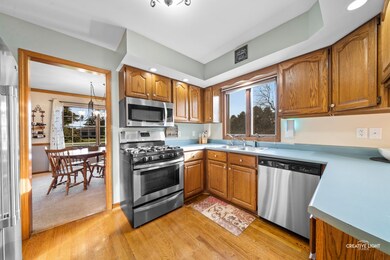
48W101 Pine Tree Dr Maple Park, IL 60151
Highlights
- Mature Trees
- Corner Lot
- Separate Outdoor Workshop
- Deck
- Formal Dining Room
- Attached Garage
About This Home
As of December 2020Enjoy the tranquility of this 4 bedroom, 2.5 bath home that sits on a 1 acre lot located in a wooded secluded subdivision in the county. Perfect for the auto enthusiast or a person with a lot of toys. A 2 car attached garage with a brand new overhead door. A 2.5 car detached garage with newly equipped heater along with a 1 car shed with overhead door makes for plenty of storage for all your needs. This home comes complete with all new SS appliances, a new furnace, a/c unit & water heater as well as new ceiling fans throughout. A full unfinished basement ready for your personal touch. This is the perfect rural location yet only minutes to the local schools, NIU, the Metra commuter train, many forest preserves, bike trails and shopping. This may just be the perfect home for you!
Last Agent to Sell the Property
Jamie Lamb
Dickerson & Nieman Realtors License #475186515 Listed on: 11/03/2020

Home Details
Home Type
- Single Family
Est. Annual Taxes
- $10,112
Year Built
- 1990
Lot Details
- Corner Lot
- Level Lot
- Mature Trees
Parking
- Attached Garage
- Garage Door Opener
- Driveway
- Garage Is Owned
Home Design
- Slab Foundation
- Frame Construction
- Asphalt Shingled Roof
- Cedar
Interior Spaces
- Primary Bathroom is a Full Bathroom
- Formal Dining Room
- Unfinished Basement
- Basement Fills Entire Space Under The House
- Laundry on main level
Outdoor Features
- Deck
- Patio
- Fire Pit
- Separate Outdoor Workshop
Utilities
- Central Air
- Heating System Uses Gas
- Well
- Private or Community Septic Tank
Ownership History
Purchase Details
Home Financials for this Owner
Home Financials are based on the most recent Mortgage that was taken out on this home.Purchase Details
Home Financials for this Owner
Home Financials are based on the most recent Mortgage that was taken out on this home.Purchase Details
Purchase Details
Home Financials for this Owner
Home Financials are based on the most recent Mortgage that was taken out on this home.Similar Homes in Maple Park, IL
Home Values in the Area
Average Home Value in this Area
Purchase History
| Date | Type | Sale Price | Title Company |
|---|---|---|---|
| Warranty Deed | $325,000 | Attorney | |
| Special Warranty Deed | $205,299 | None Available | |
| Sheriffs Deed | -- | None Available | |
| Warranty Deed | $334,000 | Chicago Title Insurance Co |
Mortgage History
| Date | Status | Loan Amount | Loan Type |
|---|---|---|---|
| Open | $319,113 | FHA | |
| Previous Owner | $194,750 | New Conventional | |
| Previous Owner | $322,050 | Purchase Money Mortgage | |
| Previous Owner | $116,500 | Unknown | |
| Previous Owner | $50,000 | Credit Line Revolving | |
| Previous Owner | $116,500 | Unknown | |
| Previous Owner | $33,267 | Unknown | |
| Previous Owner | $37,000 | Stand Alone Second | |
| Previous Owner | $18,000 | Unknown |
Property History
| Date | Event | Price | Change | Sq Ft Price |
|---|---|---|---|---|
| 12/18/2020 12/18/20 | Sold | $325,000 | -1.2% | $149 / Sq Ft |
| 11/13/2020 11/13/20 | Pending | -- | -- | -- |
| 11/03/2020 11/03/20 | For Sale | $329,000 | +60.5% | $151 / Sq Ft |
| 04/12/2016 04/12/16 | Sold | $205,000 | +2.8% | $94 / Sq Ft |
| 03/01/2016 03/01/16 | Pending | -- | -- | -- |
| 01/19/2016 01/19/16 | Price Changed | $199,500 | -5.0% | $91 / Sq Ft |
| 01/08/2016 01/08/16 | Price Changed | $209,900 | 0.0% | $96 / Sq Ft |
| 01/08/2016 01/08/16 | For Sale | $209,900 | +2.4% | $96 / Sq Ft |
| 01/06/2016 01/06/16 | Off Market | $205,000 | -- | -- |
| 12/24/2015 12/24/15 | Price Changed | $209,900 | +2.4% | $96 / Sq Ft |
| 12/23/2015 12/23/15 | Pending | -- | -- | -- |
| 12/04/2015 12/04/15 | Off Market | $205,000 | -- | -- |
| 12/04/2015 12/04/15 | For Sale | $209,900 | -- | $96 / Sq Ft |
Tax History Compared to Growth
Tax History
| Year | Tax Paid | Tax Assessment Tax Assessment Total Assessment is a certain percentage of the fair market value that is determined by local assessors to be the total taxable value of land and additions on the property. | Land | Improvement |
|---|---|---|---|---|
| 2023 | $10,112 | $125,659 | $30,430 | $95,229 |
| 2022 | $9,641 | $115,220 | $27,902 | $87,318 |
| 2021 | $9,345 | $110,417 | $26,739 | $83,678 |
| 2020 | $9,106 | $106,611 | $25,817 | $80,794 |
| 2019 | $8,917 | $102,353 | $24,786 | $77,567 |
| 2018 | $8,908 | $93,294 | $22,592 | $70,702 |
| 2017 | $8,345 | $85,348 | $20,668 | $64,680 |
| 2016 | $7,834 | $77,745 | $18,827 | $58,918 |
| 2015 | -- | $72,591 | $17,579 | $55,012 |
| 2014 | -- | $72,591 | $17,579 | $55,012 |
| 2013 | -- | $78,274 | $18,955 | $59,319 |
Agents Affiliated with this Home
-
J
Seller's Agent in 2020
Jamie Lamb
Dickerson & Nieman Realtors
-
Jessica Nelson

Buyer's Agent in 2020
Jessica Nelson
Lauralee A. McElroy
(815) 648-0556
1 in this area
15 Total Sales
-
Cheryl Rabin
C
Seller's Agent in 2016
Cheryl Rabin
Realhome Services & Solutions, Inc.
(770) 612-7326
368 Total Sales
-
D
Buyer's Agent in 2016
Deirdre Wille
Century 21 New Heritage - Hampshire
Map
Source: Midwest Real Estate Data (MRED)
MLS Number: MRD10924374
APN: 10-04-427-005
- 48W142 Milnamow Dr
- 804 Elm St
- 620 Elm St
- 313 W Burlington Dr
- 18-acres Rt 47 - Hughes Rd
- 165 Schneider Rd
- 640 S Joliet St
- 630 S Joliet St
- 528 S Joliet St
- 525 S Joliet St
- 527 S Joliet St
- 524 S Kincaid St
- 755 Ashton Dr
- 755 Ashton Dr
- 755 Ashton Dr
- 755 Ashton Dr
- 755 Ashton Dr
- 636 S Joliet St
- 632 S Joliet St
- 634 S Joliet St
