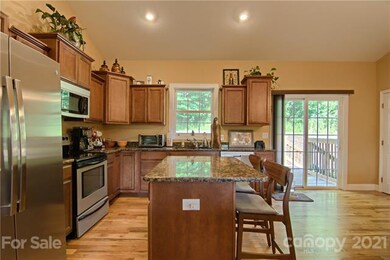
49 Cathey Rd Candler, NC 28715
Highlights
- Open Floorplan
- Wood Flooring
- Walk-In Closet
- Ranch Style House
- Attached Garage
- Kitchen Island
About This Home
As of December 2024Delightful one level home with open floor plan is move-in ready and features vaulted ceilings, newly refinished hardwood floors and kitchen cabinets, new floor tile in bathrooms, and new vanity in full bath. Master bedroom has walk-in closet and en suite bathroom with double vanity. Large open kitchen and dining space, granite countertops, island and pantry. All appliances convey with property including washer/dryer. New refrigerator and dishwasher October 2020. Nice size front porch, amble parking and private backyard for entertaining. Large garage offers extra storage space and room for potential small workshop. Within 15 minutes to Asheville. Come see the warmth and charm of this beautiful home in Candler!
Last Agent to Sell the Property
Kathy Price
Keller Williams Professionals License #290435 Listed on: 06/09/2021
Home Details
Home Type
- Single Family
Year Built
- Built in 2009
Lot Details
- Many Trees
Parking
- Attached Garage
Home Design
- Ranch Style House
- Vinyl Siding
Interior Spaces
- Open Floorplan
- Gas Log Fireplace
- Crawl Space
- Kitchen Island
Flooring
- Wood
- Tile
Bedrooms and Bathrooms
- Walk-In Closet
- 2 Full Bathrooms
Utilities
- Septic Tank
- Cable TV Available
Listing and Financial Details
- Assessor Parcel Number 8697-59-3738-00000
Ownership History
Purchase Details
Home Financials for this Owner
Home Financials are based on the most recent Mortgage that was taken out on this home.Purchase Details
Home Financials for this Owner
Home Financials are based on the most recent Mortgage that was taken out on this home.Purchase Details
Home Financials for this Owner
Home Financials are based on the most recent Mortgage that was taken out on this home.Purchase Details
Home Financials for this Owner
Home Financials are based on the most recent Mortgage that was taken out on this home.Similar Homes in Candler, NC
Home Values in the Area
Average Home Value in this Area
Purchase History
| Date | Type | Sale Price | Title Company |
|---|---|---|---|
| Warranty Deed | $425,000 | None Listed On Document | |
| Warranty Deed | $334,000 | None Available | |
| Warranty Deed | $188,500 | None Available | |
| Warranty Deed | $38,000 | None Available |
Mortgage History
| Date | Status | Loan Amount | Loan Type |
|---|---|---|---|
| Open | $425,000 | VA | |
| Previous Owner | $193,600 | New Conventional | |
| Previous Owner | $216,000 | New Conventional | |
| Previous Owner | $205,000 | Adjustable Rate Mortgage/ARM | |
| Previous Owner | $188,500 | New Conventional | |
| Previous Owner | $25,000 | Unknown | |
| Previous Owner | $153,000 | Construction |
Property History
| Date | Event | Price | Change | Sq Ft Price |
|---|---|---|---|---|
| 12/13/2024 12/13/24 | Sold | $425,000 | 0.0% | $290 / Sq Ft |
| 11/11/2024 11/11/24 | Pending | -- | -- | -- |
| 10/25/2024 10/25/24 | For Sale | $425,000 | +27.4% | $290 / Sq Ft |
| 08/30/2021 08/30/21 | Sold | $333,600 | -3.2% | $231 / Sq Ft |
| 07/27/2021 07/27/21 | Pending | -- | -- | -- |
| 07/06/2021 07/06/21 | Price Changed | $344,500 | -1.4% | $238 / Sq Ft |
| 06/09/2021 06/09/21 | For Sale | $349,500 | -- | $242 / Sq Ft |
Tax History Compared to Growth
Tax History
| Year | Tax Paid | Tax Assessment Tax Assessment Total Assessment is a certain percentage of the fair market value that is determined by local assessors to be the total taxable value of land and additions on the property. | Land | Improvement |
|---|---|---|---|---|
| 2023 | $1,769 | $277,400 | $31,700 | $245,700 |
| 2022 | $1,645 | $277,400 | $31,700 | $245,700 |
| 2021 | $1,645 | $277,400 | $0 | $0 |
| 2020 | $1,410 | $222,400 | $0 | $0 |
| 2019 | $1,410 | $222,400 | $0 | $0 |
| 2018 | $1,377 | $222,400 | $0 | $0 |
| 2017 | $1,399 | $177,400 | $0 | $0 |
| 2016 | $1,231 | $177,400 | $0 | $0 |
| 2015 | $1,231 | $177,400 | $0 | $0 |
| 2014 | $1,231 | $177,400 | $0 | $0 |
Agents Affiliated with this Home
-
Julie Tallman

Seller's Agent in 2024
Julie Tallman
EXP Realty LLC
(828) 775-1179
11 in this area
136 Total Sales
-
Deborah Cates
D
Buyer's Agent in 2024
Deborah Cates
Rumbling Bald Real Estate
(828) 817-2442
1 in this area
18 Total Sales
-
K
Seller's Agent in 2021
Kathy Price
Keller Williams Professionals
Map
Source: Canopy MLS (Canopy Realtor® Association)
MLS Number: CAR3748799
APN: 8697-59-3738-00000
- 493 Dogwood Rd
- 689 Bryson Rd
- 16 English Oaks Dr
- 32 Taylor Mountain Rd
- 338 Morgan Rd
- 11 Timothy Ln
- 9999 Justice Ridge Estates Dr Unit 37
- 9999 Justice Ridge Estates Dr Unit 35
- 9999 Justice Ridge Estates Dr Unit 33
- 17 Baxter Woods Ln
- 000 Big Cove Rd
- 74 Challedon Dr
- 22 Ridge Top Acres Rd
- 44 Bachelder Ln
- 113 Kirkwood Park Dr
- 193 Dogwood Rd
- 10 Coralberry Dr
- 123 Dapple Rd
- 106 Justice Ridge Estates Dr Unit 31
- 22 Bachelder Ln






