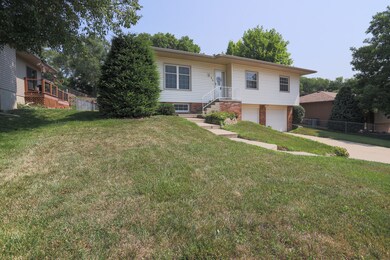
49 Cottner Dr Council Bluffs, IA 51503
McPherson Hills NeighborhoodHighlights
- Deck
- No HOA
- Cul-De-Sac
- Raised Ranch Architecture
- Formal Dining Room
- Built-In Features
About This Home
As of October 2024This gem sits on a quiet street in popular McPherson Hills Sub and features perm siding, 3 BR, 2.5 baths with the master being recently updated. Ready for your family with a fenced yard and pool! Brand new furnace and family room flooring. Take a 2nd look at this one!
Last Buyer's Agent
Chris Rock
Redfin Corporation License #S64411000
Home Details
Home Type
- Single Family
Est. Annual Taxes
- $4,846
Year Built
- Built in 1984
Lot Details
- Lot Dimensions are 75x113x70x113
- Cul-De-Sac
Home Design
- Raised Ranch Architecture
- Frame Construction
- Composition Roof
Interior Spaces
- 1-Story Property
- Built-In Features
- Ceiling Fan
- Living Room
- Formal Dining Room
- Fire and Smoke Detector
- Washer and Dryer Hookup
- Property Views
Kitchen
- Electric Range
- <<microwave>>
- Dishwasher
- Built-In or Custom Kitchen Cabinets
- Disposal
Bedrooms and Bathrooms
- 3 Bedrooms
- 2.5 Bathrooms
Finished Basement
- Basement Fills Entire Space Under The House
- Recreation or Family Area in Basement
- Laundry in Basement
Parking
- 2 Car Garage
- Tuck Under Garage
- Garage Door Opener
- Off-Street Parking
Outdoor Features
- Deck
Schools
- College View Elementary School
- Gerald W Kirn Middle School
- Abraham Lincoln High School
Utilities
- Forced Air Heating and Cooling System
- Gas Available
- Electric Water Heater
- Cable TV Available
Community Details
- No Home Owners Association
Ownership History
Purchase Details
Home Financials for this Owner
Home Financials are based on the most recent Mortgage that was taken out on this home.Purchase Details
Home Financials for this Owner
Home Financials are based on the most recent Mortgage that was taken out on this home.Purchase Details
Home Financials for this Owner
Home Financials are based on the most recent Mortgage that was taken out on this home.Similar Homes in Council Bluffs, IA
Home Values in the Area
Average Home Value in this Area
Purchase History
| Date | Type | Sale Price | Title Company |
|---|---|---|---|
| Warranty Deed | $281,000 | None Listed On Document | |
| Warranty Deed | $240,000 | None Available | |
| Warranty Deed | -- | Fahey John P | |
| Warranty Deed | $160,000 | Mrt |
Mortgage History
| Date | Status | Loan Amount | Loan Type |
|---|---|---|---|
| Previous Owner | $196,000 | New Conventional | |
| Previous Owner | $31,000 | Credit Line Revolving | |
| Previous Owner | $14,526 | Future Advance Clause Open End Mortgage | |
| Previous Owner | $144,000 | New Conventional |
Property History
| Date | Event | Price | Change | Sq Ft Price |
|---|---|---|---|---|
| 10/04/2024 10/04/24 | Sold | $281,000 | +0.4% | $166 / Sq Ft |
| 08/23/2024 08/23/24 | Pending | -- | -- | -- |
| 08/18/2024 08/18/24 | Price Changed | $280,000 | -3.4% | $165 / Sq Ft |
| 08/09/2024 08/09/24 | For Sale | $290,000 | +18.4% | $171 / Sq Ft |
| 09/16/2021 09/16/21 | Sold | $245,000 | -2.0% | $145 / Sq Ft |
| 08/02/2021 08/02/21 | Pending | -- | -- | -- |
| 06/25/2021 06/25/21 | Price Changed | $249,900 | -3.1% | $148 / Sq Ft |
| 06/17/2021 06/17/21 | Price Changed | $258,000 | -2.3% | $152 / Sq Ft |
| 06/10/2021 06/10/21 | For Sale | $264,000 | -- | $156 / Sq Ft |
Tax History Compared to Growth
Tax History
| Year | Tax Paid | Tax Assessment Tax Assessment Total Assessment is a certain percentage of the fair market value that is determined by local assessors to be the total taxable value of land and additions on the property. | Land | Improvement |
|---|---|---|---|---|
| 2024 | $4,846 | $253,500 | $33,400 | $220,100 |
| 2023 | $4,846 | $253,500 | $33,400 | $220,100 |
| 2022 | $4,714 | $221,000 | $32,500 | $188,500 |
| 2021 | $7,222 | $200,900 | $32,500 | $168,400 |
| 2020 | $4,678 | $200,900 | $32,500 | $168,400 |
| 2019 | $4,840 | $188,300 | $28,000 | $160,300 |
| 2018 | $4,492 | $188,300 | $28,000 | $160,300 |
| 2017 | $4,010 | $157,248 | $25,140 | $132,108 |
| 2015 | $3,922 | $157,248 | $25,140 | $132,108 |
| 2014 | $3,926 | $157,248 | $25,140 | $132,108 |
Agents Affiliated with this Home
-
Lynn Leaders

Seller's Agent in 2024
Lynn Leaders
Heartland Properties
(402) 677-7653
1 in this area
138 Total Sales
-
Maggie Kalin

Buyer's Agent in 2024
Maggie Kalin
Better Homes and Gardens Real Estate The Good Life Group
(712) 221-9882
1 in this area
13 Total Sales
-
Karen Anderson
K
Seller's Agent in 2021
Karen Anderson
Key Real Estate
(402) 677-3143
1 in this area
23 Total Sales
-
C
Buyer's Agent in 2021
Chris Rock
Redfin Corporation
Map
Source: Southwest Iowa Association of Realtors®
MLS Number: 21-1068
APN: 7543-29-451-006
- 50 Cottner Dr
- 1504 Indian Hills Rd
- 217 Upland Dr
- 134 Shevi Dr
- 204 Upland Dr
- 138 Shevi Dr
- 124 Beal St
- 6 Wenwood Cir
- 58 Patrick Cir
- 102 Arbor Ridge Ln Unit 8
- 1115 Arbor Ridge Dr
- 114 Antioch Dr
- 204 Marinda Dr
- 226 Hubbard Rd
- 105 Paige Ln
- 107 Paige Ln
- 103 Paige Ln
- 225 Kingsridge Dr
- LOT 12 Mcpherson Ave
- 200 Timber Dr






