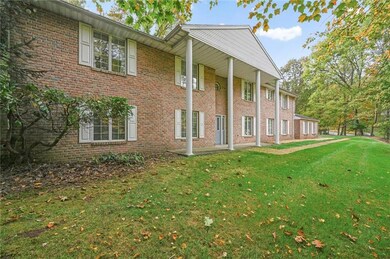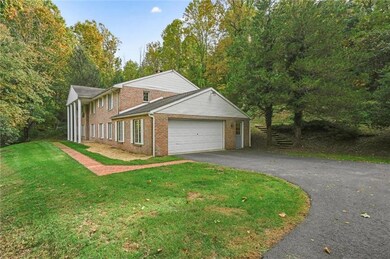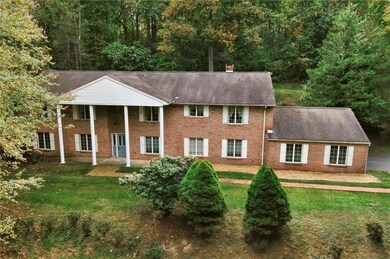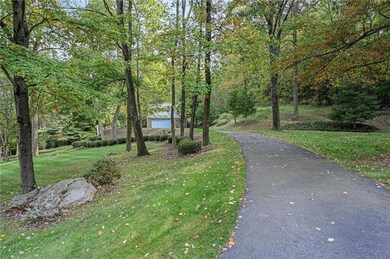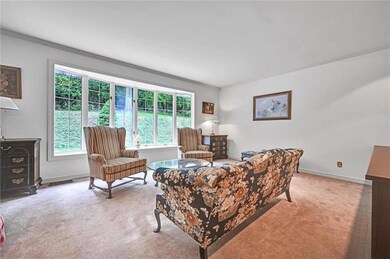
49 Fawn Dr Reading, PA 19607
Highlights
- Living Room with Fireplace
- Eat-In Kitchen
- Forced Air Heating and Cooling System
- 2 Car Attached Garage
- Water Treatment System
- Dining Room
About This Home
As of August 2023Welcome home to this solid, custom built house, located in a friendly neighborhood, winding up a blacktop driveway and nestled in a private setting surrounded by woodland. This home has all sides built out of the local and reputable Glen-Gery Brick along with custom built hardwood cherry cabinets, imported tile floors, central air and large patio doors allowing for natural sun light.
Invite friends over to relax winter evenings around the stately brick fireplace and entertain in the large first floor rec room. The master suite also has exterior glass doors leading out to the back patio where you can enjoy watching the deer and wildlife. The rear outdoor landscape slope would provide an ideal area to build a waterfall which you could enjoy from both the living rooms and bedroom. Bring your dreams and make them reality!
Home Details
Home Type
- Single Family
Year Built
- Built in 1984
Lot Details
- 1.82 Acre Lot
Home Design
- Brick Exterior Construction
- Asphalt Roof
Interior Spaces
- 3,036 Sq Ft Home
- 2-Story Property
- Living Room with Fireplace
- Dining Room
- Basement Fills Entire Space Under The House
- Washer and Dryer
Kitchen
- Eat-In Kitchen
- Electric Oven
- <<microwave>>
- Dishwasher
- Disposal
Bedrooms and Bathrooms
- 3 Bedrooms
- 3 Full Bathrooms
Parking
- 2 Car Attached Garage
- Garage Door Opener
Utilities
- Forced Air Heating and Cooling System
- Water Treatment System
- Well
- Electric Water Heater
- Septic System
Ownership History
Purchase Details
Home Financials for this Owner
Home Financials are based on the most recent Mortgage that was taken out on this home.Purchase Details
Similar Homes in Reading, PA
Home Values in the Area
Average Home Value in this Area
Purchase History
| Date | Type | Sale Price | Title Company |
|---|---|---|---|
| Deed | $399,000 | Stewart Title | |
| Quit Claim Deed | -- | -- |
Mortgage History
| Date | Status | Loan Amount | Loan Type |
|---|---|---|---|
| Previous Owner | $603,000 | Reverse Mortgage Home Equity Conversion Mortgage | |
| Previous Owner | $125,000 | New Conventional |
Property History
| Date | Event | Price | Change | Sq Ft Price |
|---|---|---|---|---|
| 08/15/2023 08/15/23 | Sold | $399,000 | -18.4% | $131 / Sq Ft |
| 07/17/2023 07/17/23 | Pending | -- | -- | -- |
| 10/13/2022 10/13/22 | For Sale | $489,000 | -- | $161 / Sq Ft |
Tax History Compared to Growth
Tax History
| Year | Tax Paid | Tax Assessment Tax Assessment Total Assessment is a certain percentage of the fair market value that is determined by local assessors to be the total taxable value of land and additions on the property. | Land | Improvement |
|---|---|---|---|---|
| 2025 | $5,192 | $290,900 | $91,200 | $199,700 |
| 2024 | $13,384 | $290,900 | $91,200 | $199,700 |
| 2023 | $13,010 | $290,900 | $91,200 | $199,700 |
| 2022 | $4,399 | $290,900 | $91,200 | $199,700 |
| 2021 | $12,432 | $290,900 | $91,200 | $199,700 |
| 2020 | $12,432 | $290,900 | $91,200 | $199,700 |
| 2019 | $12,281 | $290,900 | $91,200 | $199,700 |
| 2018 | $12,060 | $290,900 | $91,200 | $199,700 |
| 2017 | $11,826 | $290,900 | $91,200 | $199,700 |
| 2016 | $4,015 | $290,900 | $91,200 | $199,700 |
| 2015 | $4,015 | $290,900 | $91,200 | $199,700 |
| 2014 | $4,015 | $290,900 | $91,200 | $199,700 |
Agents Affiliated with this Home
-
Loretta Leibert

Seller's Agent in 2025
Loretta Leibert
BHHS Homesale Realty- Reading Berks
(215) 514-4872
501 Total Sales
-
Wilson Zimmerman

Seller's Agent in 2023
Wilson Zimmerman
EXP Realty LLC
(610) 451-8645
77 Total Sales
Map
Source: Greater Lehigh Valley REALTORS®
MLS Number: 703340
APN: 39-5304-03-40-3716
- 566 Imperial Dr
- 479 Imperial Dr
- 10 Hidden Pond Dr
- 3568 New Holland Rd
- 14 Quail Ridge Dr
- 32 Stonehill Dr
- 154 Deer Hill Rd
- 12 Chestnut Hill Dr
- 305 Gunhart Rd
- 26 Pineview Ave
- 2 Forest Rd
- 96 Gunhart Rd
- 2219 Morgantown Rd
- 2361 Welsh Rd
- 8399 Green Hills Rd
- 1172 Lake View Dr
- 300 Dithridge Dr
- 75 Dithridge Dr
- 5 -A Fairway Rd
- 24 Pine Woods Ct

