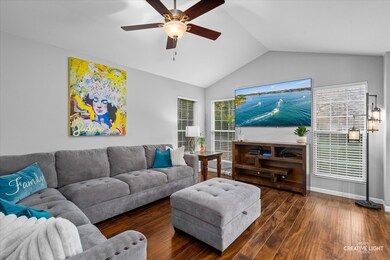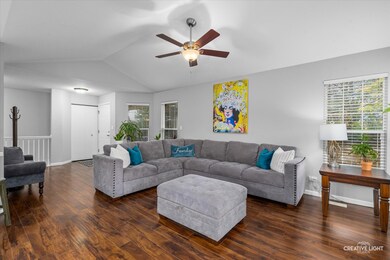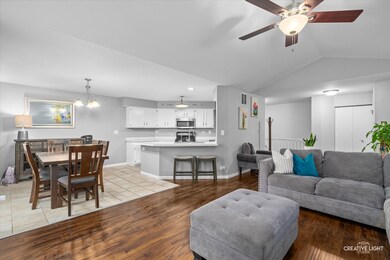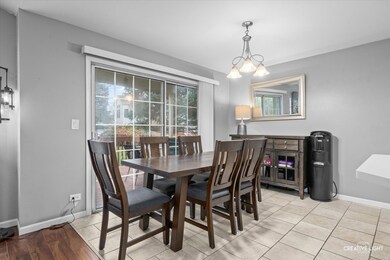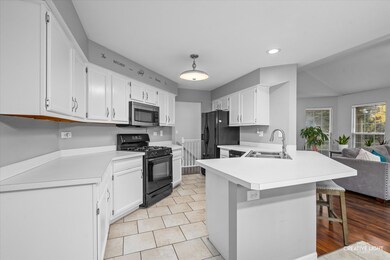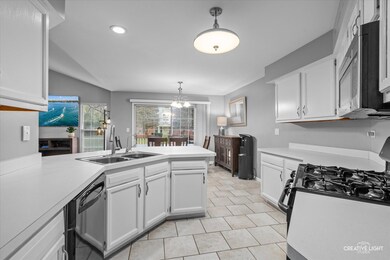
49 Ione Dr Unit A South Elgin, IL 60177
Highlights
- Deck
- Cul-De-Sac
- Living Room
- South Elgin High School Rated A-
- 2 Car Attached Garage
- Laundry Room
About This Home
As of December 2024You are sure to love this open concept end unit townhome with full finished basement!! Gorgeous setting for this property that boasts large living room, dining room and kitchen that is light, bright, and open! The two bedrooms are located on the main level and are generously sized! Room to roam and plenty of storage in your huge finished basement!! Two car garage as well!! Plus a nice size deck to enjoy the seasons and nature! Don't delay, come and see this property today!
Last Agent to Sell the Property
Executive Realty Group LLC License #475138189 Listed on: 11/08/2024

Townhouse Details
Home Type
- Townhome
Est. Annual Taxes
- $5,387
Year Built
- Built in 1996
HOA Fees
- $215 Monthly HOA Fees
Parking
- 2 Car Attached Garage
- Parking Included in Price
Interior Spaces
- 1,221 Sq Ft Home
- 1-Story Property
- Ceiling Fan
- Family Room
- Living Room
- Dining Room
Kitchen
- Range<<rangeHoodToken>>
- <<microwave>>
- Dishwasher
- Disposal
Flooring
- Laminate
- Ceramic Tile
Bedrooms and Bathrooms
- 2 Bedrooms
- 2 Potential Bedrooms
- Bathroom on Main Level
Laundry
- Laundry Room
- Dryer
- Washer
Finished Basement
- Basement Fills Entire Space Under The House
- Sump Pump
Schools
- Fox Meadow Elementary School
- Kenyon Woods Middle School
- South Elgin High School
Utilities
- Forced Air Heating and Cooling System
- Heating System Uses Natural Gas
Additional Features
- Deck
- Cul-De-Sac
Listing and Financial Details
- Homeowner Tax Exemptions
Community Details
Overview
- Association fees include exterior maintenance, lawn care, snow removal
- 5 Units
- Office Association, Phone Number (847) 259-1331
- Fox Hollow Subdivision
- Property managed by McGill Management
Pet Policy
- Dogs and Cats Allowed
Ownership History
Purchase Details
Home Financials for this Owner
Home Financials are based on the most recent Mortgage that was taken out on this home.Purchase Details
Home Financials for this Owner
Home Financials are based on the most recent Mortgage that was taken out on this home.Purchase Details
Purchase Details
Purchase Details
Home Financials for this Owner
Home Financials are based on the most recent Mortgage that was taken out on this home.Purchase Details
Purchase Details
Purchase Details
Home Financials for this Owner
Home Financials are based on the most recent Mortgage that was taken out on this home.Similar Homes in South Elgin, IL
Home Values in the Area
Average Home Value in this Area
Purchase History
| Date | Type | Sale Price | Title Company |
|---|---|---|---|
| Warranty Deed | $262,500 | First American Title | |
| Warranty Deed | $245,000 | -- | |
| Interfamily Deed Transfer | -- | None Available | |
| Interfamily Deed Transfer | -- | None Available | |
| Deed | $185,000 | Fox | |
| Interfamily Deed Transfer | -- | -- | |
| Warranty Deed | $144,500 | -- | |
| Joint Tenancy Deed | $131,000 | Chicago Title Insurance Co |
Mortgage History
| Date | Status | Loan Amount | Loan Type |
|---|---|---|---|
| Previous Owner | $196,000 | New Conventional | |
| Previous Owner | $15,000 | Stand Alone First | |
| Previous Owner | $13,000 | Credit Line Revolving | |
| Previous Owner | $123,000 | No Value Available |
Property History
| Date | Event | Price | Change | Sq Ft Price |
|---|---|---|---|---|
| 12/13/2024 12/13/24 | Sold | $262,500 | -0.9% | $215 / Sq Ft |
| 11/21/2024 11/21/24 | Pending | -- | -- | -- |
| 11/15/2024 11/15/24 | Price Changed | $264,900 | -1.9% | $217 / Sq Ft |
| 11/08/2024 11/08/24 | For Sale | $269,900 | -- | $221 / Sq Ft |
Tax History Compared to Growth
Tax History
| Year | Tax Paid | Tax Assessment Tax Assessment Total Assessment is a certain percentage of the fair market value that is determined by local assessors to be the total taxable value of land and additions on the property. | Land | Improvement |
|---|---|---|---|---|
| 2023 | $5,387 | $72,208 | $15,567 | $56,641 |
| 2022 | $5,666 | $65,841 | $14,194 | $51,647 |
| 2021 | $5,361 | $61,556 | $13,270 | $48,286 |
| 2020 | $5,217 | $58,764 | $12,668 | $46,096 |
| 2019 | $5,044 | $55,976 | $12,067 | $43,909 |
| 2018 | $4,970 | $52,733 | $11,368 | $41,365 |
| 2017 | $4,747 | $49,852 | $10,747 | $39,105 |
| 2016 | $4,553 | $46,249 | $9,970 | $36,279 |
| 2015 | -- | $42,391 | $9,138 | $33,253 |
| 2014 | -- | $41,867 | $9,025 | $32,842 |
| 2013 | -- | $42,971 | $9,263 | $33,708 |
Agents Affiliated with this Home
-
Amy Adorno Burley

Seller's Agent in 2024
Amy Adorno Burley
Executive Realty Group LLC
(630) 881-8221
247 Total Sales
-
Joseph Burley

Seller Co-Listing Agent in 2024
Joseph Burley
Executive Realty Group LLC
(847) 312-4888
157 Total Sales
-
Kathleen Blackwell

Buyer's Agent in 2024
Kathleen Blackwell
Inspire Realty Group
(224) 422-7974
93 Total Sales
Map
Source: Midwest Real Estate Data (MRED)
MLS Number: 12206061
APN: 06-34-153-065
- 8N594 S Mclean Blvd
- 1484 Exeter Ln
- 465 Sandhurst Ln Unit 3
- 271 Kingsport Dr
- 267 Kingsport Dr
- 265 Kingsport Dr
- 260 Kingsport Dr
- 262 Kingsport Dr
- 264 Kingsport Dr
- 266 Kingsport Dr
- 1458 Woodland Dr
- 1314 Sandhurst Ln Unit 3
- 1527 S Pembroke Dr
- 404 Radcliff Ln
- 289 Kingsport Dr
- 280 Kingsport Dr
- 284 Kingsport Dr
- 286 Kingsport Dr
- 261 Kingsport Dr
- 263 Kingsport Dr

