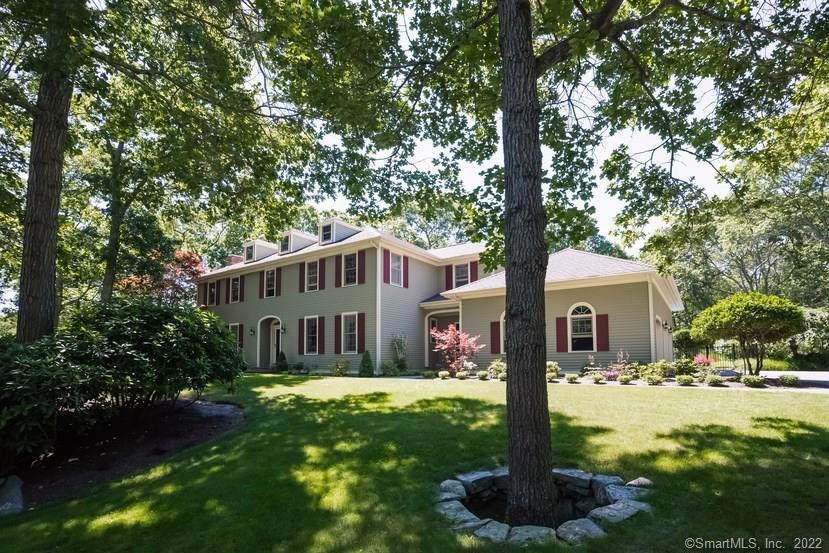
49 Kidds Way Stonington, CT 06378
Mystic NeighborhoodHighlights
- Heated In Ground Pool
- Sub-Zero Refrigerator
- Colonial Architecture
- Mystic Middle School Rated A-
- 1.93 Acre Lot
- Partially Wooded Lot
About This Home
As of June 2020Located on a quiet cul-de-sac between Mystic and Stonington Borough this custom built Colonial style home offers almost 4800 sq. ft. of finished living space. Built to the highest quality the home features 5 bedrooms, 4 full baths, a gourmet kitchen, a formal living room with a fireplace, a family room with a fireplace, a formal dining room serviced by a butler's pantry and a first floor office. From the gracious foyer up the circular staircase the second floor offers a large master bedroom suite complete with a spacious separate sitting room and fireplace. 4 additional bedrooms. On the lower level is a finished family room, game room, workout room and full bath. The residence features hardwood floors, plaster walls, crown moldings, custom built in cabinets throughout, C/A, and a 3 car attached garage. The professionally landscaped grounds and manicured lawn surround a beautiful inground pool. The walk up attic offers substantial storage with easy access. Conveniently located, easy access to route 1 and route 95, mid-way between downtown Mystic and the Stonington Borough.
Last Agent to Sell the Property
Switz Real Estate Associates License #REB.0757584 Listed on: 05/29/2020
Last Buyer's Agent
Switz Real Estate Associates License #REB.0757584 Listed on: 05/29/2020
Home Details
Home Type
- Single Family
Est. Annual Taxes
- $14,261
Year Built
- Built in 1988
Lot Details
- 1.93 Acre Lot
- Cul-De-Sac
- Lot Has A Rolling Slope
- Partially Wooded Lot
- Property is zoned RR-80
Home Design
- Colonial Architecture
- Concrete Foundation
- Frame Construction
- Asphalt Shingled Roof
- Clap Board Siding
Interior Spaces
- Ceiling Fan
- 3 Fireplaces
- Partially Finished Basement
- Basement Fills Entire Space Under The House
- Walkup Attic
- Home Security System
Kitchen
- <<builtInOvenToken>>
- Gas Cooktop
- <<microwave>>
- Sub-Zero Refrigerator
- Dishwasher
Bedrooms and Bathrooms
- 5 Bedrooms
- 4 Full Bathrooms
Laundry
- Laundry on main level
- Dryer
- Washer
Parking
- 3 Car Attached Garage
- Automatic Garage Door Opener
- Driveway
Outdoor Features
- Heated In Ground Pool
- Patio
Schools
- Deans Mill Elementary School
- Mystic Middle School
- Stonington High School
Utilities
- Central Air
- Heat Pump System
- Heating System Uses Oil
- Heating System Uses Oil Above Ground
- Private Company Owned Well
- Oil Water Heater
- Cable TV Available
Community Details
- No Home Owners Association
Ownership History
Purchase Details
Home Financials for this Owner
Home Financials are based on the most recent Mortgage that was taken out on this home.Purchase Details
Similar Homes in the area
Home Values in the Area
Average Home Value in this Area
Purchase History
| Date | Type | Sale Price | Title Company |
|---|---|---|---|
| Warranty Deed | $810,000 | None Available | |
| Warranty Deed | $810,000 | None Available | |
| Quit Claim Deed | -- | -- | |
| Quit Claim Deed | -- | -- |
Mortgage History
| Date | Status | Loan Amount | Loan Type |
|---|---|---|---|
| Open | $515,000 | Purchase Money Mortgage | |
| Closed | $515,000 | New Conventional |
Property History
| Date | Event | Price | Change | Sq Ft Price |
|---|---|---|---|---|
| 06/26/2020 06/26/20 | Sold | $810,000 | -1.8% | $169 / Sq Ft |
| 06/15/2020 06/15/20 | Pending | -- | -- | -- |
| 05/29/2020 05/29/20 | For Sale | $825,000 | +35.2% | $172 / Sq Ft |
| 08/13/2018 08/13/18 | Sold | $610,000 | -6.0% | $127 / Sq Ft |
| 08/06/2018 08/06/18 | Pending | -- | -- | -- |
| 07/10/2018 07/10/18 | For Sale | $649,000 | -- | $136 / Sq Ft |
Tax History Compared to Growth
Tax History
| Year | Tax Paid | Tax Assessment Tax Assessment Total Assessment is a certain percentage of the fair market value that is determined by local assessors to be the total taxable value of land and additions on the property. | Land | Improvement |
|---|---|---|---|---|
| 2025 | $15,374 | $793,300 | $169,700 | $623,600 |
| 2024 | $14,755 | $793,300 | $169,700 | $623,600 |
| 2023 | $14,676 | $793,300 | $169,700 | $623,600 |
| 2022 | $15,088 | $605,700 | $127,400 | $478,300 |
| 2021 | $14,545 | $579,500 | $127,400 | $452,100 |
| 2020 | $14,261 | $579,500 | $127,400 | $452,100 |
| 2019 | $14,261 | $579,500 | $127,400 | $452,100 |
| 2018 | $14,789 | $620,600 | $168,500 | $452,100 |
| 2017 | $14,488 | $602,900 | $168,500 | $434,400 |
| 2016 | $14,084 | $602,900 | $168,500 | $434,400 |
| 2015 | $13,427 | $602,900 | $168,500 | $434,400 |
| 2014 | $12,800 | $602,900 | $168,500 | $434,400 |
Agents Affiliated with this Home
-
Thomas Switz

Seller's Agent in 2020
Thomas Switz
Switz Real Estate Associates
(860) 572-9501
30 in this area
277 Total Sales
-
Lisa Switz
L
Seller Co-Listing Agent in 2020
Lisa Switz
Switz Real Estate Associates
(860) 705-6728
7 in this area
62 Total Sales
Map
Source: SmartMLS
MLS Number: 170298837
APN: STON-000155-000001-000004I
- 59 Cove Rd
- 6 Pondside Ct
- 27 Wilbur Rd
- 17 Old Stonington Rd
- 0 Smail St Unit 24066473
- 37 Hewitt Rd Unit B2
- 153 Hewitt Rd
- 64 Lords Hill Rd
- 14 Findlay Way
- 16 Montauk Ave
- 59 Montauk Ave
- 19 Lindberg Rd
- 6 Rogers Dr
- 44 Williams Ave
- 174 Montauk Ave
- 262 Cove Rd
- 5 James St
- 10 Kingfisher Way
- 6 Kingfisher Way
- 17 Langworthy Ave
