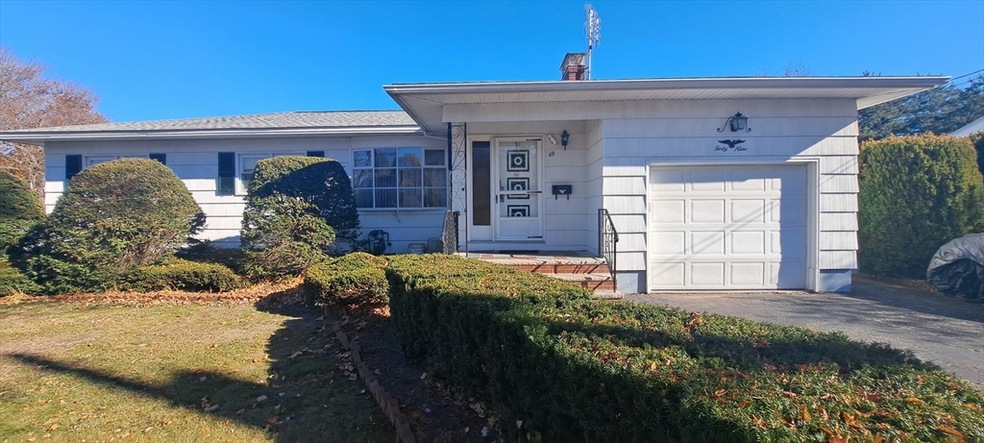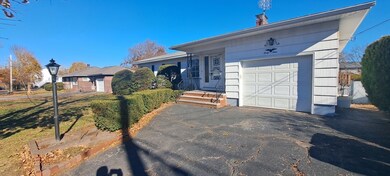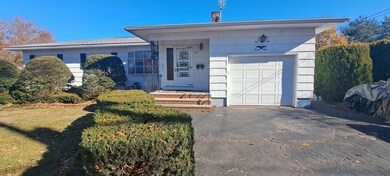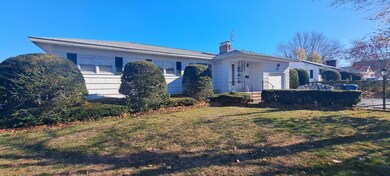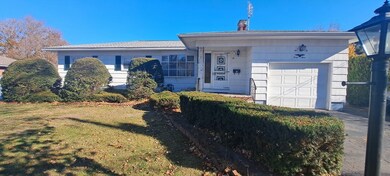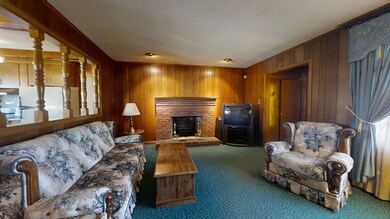
49 Rollins St Lawrence, MA 01841
Prospect Hill-Back Bay NeighborhoodHighlights
- Medical Services
- Fruit Trees
- Ranch Style House
- In Ground Pool
- Property is near public transit
- Wood Flooring
About This Home
As of February 2025WELCOME HOME to this spacious ranch that features kitchen, LR, DR, 3 bedrooms and a full bath on the main level giving it a functional layout. The sunlit living room with bay window is highlighted by a fireplace perfect for relaxing evenings. There are hardwood floors under the carpet. Fully finished basement with storage galore provides additional living space and includes a useable kitchen area and wood stove along with an extra room for a playroom or office. This space is ideal for entertaining or for extra living space and walks out directly to the fully fenced yard with inground pool (sellers have not used pool for 2-3 years and are not guaranteeing condition) it was operational when they last used. In addition to the pool there is a producing apple tree and large gardening area!! There is a shed for outside equipment. Home is being sold as is, as shown. Come make it your own!! First showing at open house Sat 11/23 from 3:00-4;30 pm and Sun 11/24 10:30 - 12:00 p.m.
Home Details
Home Type
- Single Family
Est. Annual Taxes
- $4,078
Year Built
- Built in 1966
Lot Details
- 10,000 Sq Ft Lot
- Fenced Yard
- Fenced
- Fruit Trees
Parking
- 1 Car Attached Garage
- Driveway
- Open Parking
- Off-Street Parking
Home Design
- Ranch Style House
- Frame Construction
- Blown Fiberglass Insulation
- Concrete Perimeter Foundation
Interior Spaces
- 1,328 Sq Ft Home
- 1 Fireplace
- Insulated Windows
- Wood Flooring
- Finished Basement
- Basement Fills Entire Space Under The House
- Home Security System
Kitchen
- Range<<rangeHoodToken>>
- Freezer
Bedrooms and Bathrooms
- 3 Bedrooms
Outdoor Features
- In Ground Pool
- Outdoor Storage
Location
- Property is near public transit
- Property is near schools
Utilities
- Cooling System Mounted In Outer Wall Opening
- Window Unit Cooling System
- 1 Heating Zone
- Heating System Uses Natural Gas
- Baseboard Heating
- 60 Amp Service
- Gas Water Heater
- High Speed Internet
Listing and Financial Details
- Assessor Parcel Number M:0054 B:0000 L:0062,4200712
Community Details
Overview
- No Home Owners Association
Amenities
- Medical Services
- Shops
Recreation
- Park
Ownership History
Purchase Details
Home Financials for this Owner
Home Financials are based on the most recent Mortgage that was taken out on this home.Purchase Details
Purchase Details
Similar Homes in the area
Home Values in the Area
Average Home Value in this Area
Purchase History
| Date | Type | Sale Price | Title Company |
|---|---|---|---|
| Fiduciary Deed | $515,000 | None Available | |
| Deed | -- | -- | |
| Deed | -- | -- |
Mortgage History
| Date | Status | Loan Amount | Loan Type |
|---|---|---|---|
| Open | $489,250 | Purchase Money Mortgage |
Property History
| Date | Event | Price | Change | Sq Ft Price |
|---|---|---|---|---|
| 07/19/2025 07/19/25 | For Rent | $3,400 | 0.0% | -- |
| 02/14/2025 02/14/25 | Sold | $515,000 | +3.0% | $388 / Sq Ft |
| 12/23/2024 12/23/24 | Price Changed | $499,900 | 0.0% | $376 / Sq Ft |
| 11/26/2024 11/26/24 | Pending | -- | -- | -- |
| 11/20/2024 11/20/24 | For Sale | $499,900 | -- | $376 / Sq Ft |
Tax History Compared to Growth
Tax History
| Year | Tax Paid | Tax Assessment Tax Assessment Total Assessment is a certain percentage of the fair market value that is determined by local assessors to be the total taxable value of land and additions on the property. | Land | Improvement |
|---|---|---|---|---|
| 2025 | $4,325 | $491,500 | $171,600 | $319,900 |
| 2024 | $4,078 | $440,900 | $150,800 | $290,100 |
| 2023 | $4,175 | $410,900 | $137,300 | $273,600 |
| 2022 | $4,162 | $363,800 | $130,000 | $233,800 |
| 2021 | $4,010 | $326,800 | $130,000 | $196,800 |
| 2020 | $4,062 | $326,800 | $130,000 | $196,800 |
| 2019 | $3,845 | $281,100 | $102,000 | $179,100 |
| 2018 | $3,808 | $265,900 | $100,000 | $165,900 |
| 2017 | $3,525 | $229,800 | $92,000 | $137,800 |
| 2016 | $3,614 | $233,000 | $87,000 | $146,000 |
| 2015 | $3,523 | $233,000 | $87,000 | $146,000 |
Agents Affiliated with this Home
-
Martin Alcantara

Seller's Agent in 2025
Martin Alcantara
eXp Realty
(978) 210-1771
1 in this area
32 Total Sales
-
Sherrie Frisone

Seller's Agent in 2025
Sherrie Frisone
Diamond Key Real Estate
(978) 373-6033
1 in this area
33 Total Sales
Map
Source: MLS Property Information Network (MLS PIN)
MLS Number: 73314334
APN: LAWR-000054-000000-000062
- 262 E Haverhill St Unit 9
- 262 E Haverhill St Unit 17
- 68 Wesley St
- 71 Mann St
- 9 Savin Ave
- 80 Swan Ave
- 12 Boston St
- 22 Ridge Rd
- 59 Kendall St
- 412-414 High St
- 334 High St
- 7 James Rd
- 101 E Haverhill St
- 1 Riverview Blvd Unit 2-106
- 1 Riverview Blvd Unit 2-213
- 1 Riverview Blvd Unit 8-207
- 1 Riverview Blvd Unit 1-107
- 334 Howard St Unit 5
- 46 Ashford St Unit 14
- 64 Merrimack Rd
