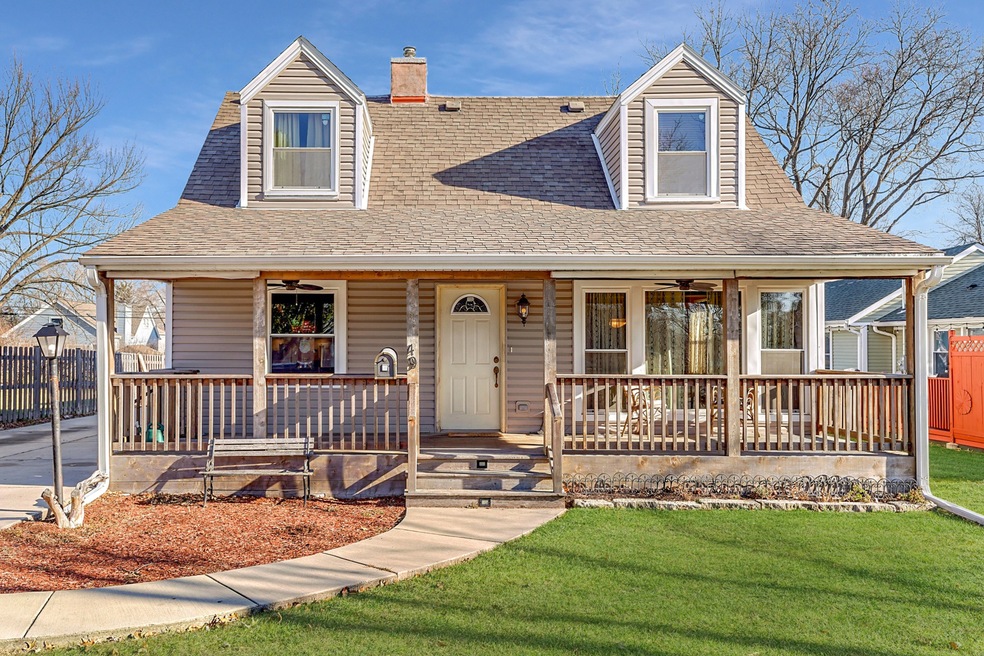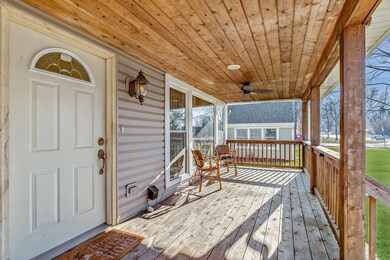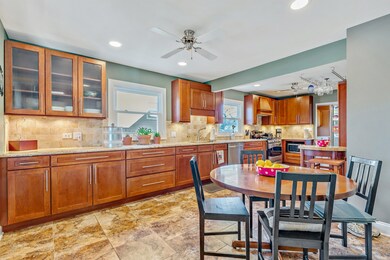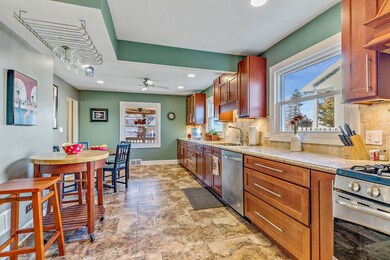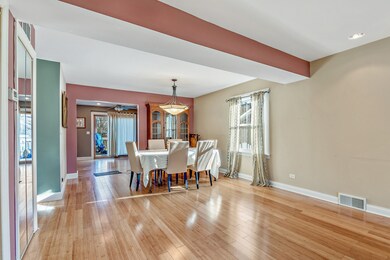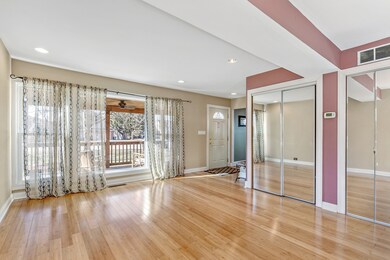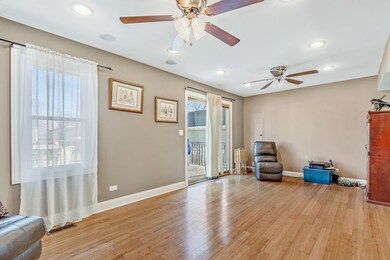
49 S Quentin Rd Palatine, IL 60067
Plum Grove Village NeighborhoodHighlights
- Cape Cod Architecture
- Stainless Steel Appliances
- Breakfast Bar
- Plum Grove Jr High School Rated A-
- Detached Garage
- 5-minute walk to Wally Degner Park
About This Home
As of November 2023Come see this charming 3bed/3 bath 1954 Cape Cod located in Palatine! Originally built with Douglas Fir framing and was extensively updated in 2010. Updates include insulated foam siding, new Weatherguard windows allowing natural light to pour thru, partial new roof, all new 3/4" copper piping throughout, all new 9" PVC sewer piping, 200-amp electrical service(in the garage as well) and all new duct work. SO, THE BIG TICKET ITEMS THAT USUALLY NEED REPLACEMENT/REPAIR IN A HOME THIS AGE AND PRICE RANGE HAVE BEEN ADDRESSED!! Curb appeal is awesome and features a new 120' X 12' concrete driveway big enough to hold 8-10 cars AND THE POTENTIAL TO INSTALL A "TURN AROUND" IN FRONT IS THERE! The gourmet kitchen features 42" cherry wood custom German shaker cabinets, Brazilian granite countertops, and stainless-steel appliances. Food prep is easy with all of the counter space. Main level features a full bath and gorgeous bamboo flooring(which can be refished up to 5 times). Second level offers 3 generous sized bedrooms and a fully updated bath. The owner's suite features tons of closet space. A large walk-in closet and two additional closets. The owner's suite also boasts dual sinks, a double shower, a large soaking tub and a private commode. Enjoy entertaining on the deck overlooking a large fenced-in yard. The garage is a mechanics dream featuring room for 4 cars and plenty of space for all your storage and projects. 2-zone high efficiency furnace installed in 2014 and water heater replaced in 2016. Full crawl space for plenty of storage. Relax on the oversized front porch with a cup of coffee and a good book. Conveniently located close to shopping, schools, restaurants, and transportation! Just 25 minutes to O'Hare International. Students attend award winning William Fremd High School. Come make this home yours today!!!
Last Agent to Sell the Property
Coldwell Banker Realty License #475185456 Listed on: 03/03/2021

Home Details
Home Type
- Single Family
Est. Annual Taxes
- $10,066
Year Built
- 1953
Parking
- Detached Garage
- Garage Door Opener
- Driveway
- Garage Is Owned
Home Design
- Cape Cod Architecture
- Vinyl Siding
Kitchen
- Breakfast Bar
- Oven or Range
- <<microwave>>
- Dishwasher
- Stainless Steel Appliances
Bedrooms and Bathrooms
- Primary Bathroom is a Full Bathroom
Utilities
- Central Air
- Heating System Uses Gas
Listing and Financial Details
- Homeowner Tax Exemptions
- $3,000 Seller Concession
Ownership History
Purchase Details
Home Financials for this Owner
Home Financials are based on the most recent Mortgage that was taken out on this home.Purchase Details
Home Financials for this Owner
Home Financials are based on the most recent Mortgage that was taken out on this home.Purchase Details
Home Financials for this Owner
Home Financials are based on the most recent Mortgage that was taken out on this home.Purchase Details
Home Financials for this Owner
Home Financials are based on the most recent Mortgage that was taken out on this home.Similar Homes in Palatine, IL
Home Values in the Area
Average Home Value in this Area
Purchase History
| Date | Type | Sale Price | Title Company |
|---|---|---|---|
| Warranty Deed | $410,000 | None Listed On Document | |
| Warranty Deed | $347,000 | Burnet Title Post Closing | |
| Warranty Deed | $140,000 | Attorneys Title Guaranty Fun | |
| Interfamily Deed Transfer | -- | -- |
Mortgage History
| Date | Status | Loan Amount | Loan Type |
|---|---|---|---|
| Open | $390,665 | New Conventional | |
| Closed | $389,310 | New Conventional | |
| Previous Owner | $517,500 | New Conventional | |
| Previous Owner | $225,000 | Stand Alone First | |
| Previous Owner | $165,000 | Stand Alone First | |
| Previous Owner | $11,000 | Credit Line Revolving | |
| Previous Owner | $160,000 | Unknown | |
| Previous Owner | $21,500 | Credit Line Revolving | |
| Previous Owner | $135,736 | FHA |
Property History
| Date | Event | Price | Change | Sq Ft Price |
|---|---|---|---|---|
| 11/10/2023 11/10/23 | Sold | $409,800 | -1.3% | $212 / Sq Ft |
| 10/14/2023 10/14/23 | Pending | -- | -- | -- |
| 10/04/2023 10/04/23 | Price Changed | $415,000 | -0.8% | $215 / Sq Ft |
| 09/23/2023 09/23/23 | Price Changed | $418,500 | -0.2% | $217 / Sq Ft |
| 08/30/2023 08/30/23 | Price Changed | $419,500 | -0.9% | $217 / Sq Ft |
| 08/20/2023 08/20/23 | Price Changed | $423,500 | -0.3% | $219 / Sq Ft |
| 08/09/2023 08/09/23 | Price Changed | $424,900 | -1.1% | $220 / Sq Ft |
| 07/28/2023 07/28/23 | For Sale | $429,500 | +23.8% | $223 / Sq Ft |
| 05/14/2021 05/14/21 | Sold | $347,000 | 0.0% | $180 / Sq Ft |
| 04/03/2021 04/03/21 | Pending | -- | -- | -- |
| 03/29/2021 03/29/21 | For Sale | $347,000 | 0.0% | $180 / Sq Ft |
| 03/24/2021 03/24/21 | Pending | -- | -- | -- |
| 03/23/2021 03/23/21 | For Sale | $347,000 | 0.0% | $180 / Sq Ft |
| 03/18/2021 03/18/21 | Off Market | $347,000 | -- | -- |
| 03/03/2021 03/03/21 | For Sale | $347,000 | -- | $180 / Sq Ft |
Tax History Compared to Growth
Tax History
| Year | Tax Paid | Tax Assessment Tax Assessment Total Assessment is a certain percentage of the fair market value that is determined by local assessors to be the total taxable value of land and additions on the property. | Land | Improvement |
|---|---|---|---|---|
| 2024 | $10,066 | $34,000 | $6,372 | $27,628 |
| 2023 | $9,738 | $34,000 | $6,372 | $27,628 |
| 2022 | $9,738 | $34,000 | $6,372 | $27,628 |
| 2021 | $8,052 | $30,788 | $3,717 | $27,071 |
| 2020 | $8,063 | $30,788 | $3,717 | $27,071 |
| 2019 | $8,063 | $34,286 | $3,717 | $30,569 |
| 2018 | $8,705 | $28,012 | $3,451 | $24,561 |
| 2017 | $6,688 | $28,012 | $3,451 | $24,561 |
| 2016 | $7,943 | $28,012 | $3,451 | $24,561 |
| 2015 | $5,216 | $16,976 | $3,186 | $13,790 |
| 2014 | $3,816 | $16,976 | $3,186 | $13,790 |
| 2013 | $5,021 | $16,976 | $3,186 | $13,790 |
Agents Affiliated with this Home
-
Jackie Redman

Seller's Agent in 2023
Jackie Redman
Baird Warner
(708) 921-6038
2 in this area
80 Total Sales
-
Karen Pasek
K
Seller Co-Listing Agent in 2023
Karen Pasek
Baird Warner
(708) 262-2000
1 in this area
71 Total Sales
-
Stephanie Andre-Ouellette

Buyer's Agent in 2023
Stephanie Andre-Ouellette
@ Properties
(312) 371-5940
13 in this area
271 Total Sales
-
Gary Grossman

Seller's Agent in 2021
Gary Grossman
Coldwell Banker Realty
(847) 338-6690
1 in this area
167 Total Sales
Map
Source: Midwest Real Estate Data (MRED)
MLS Number: MRD11009001
APN: 02-22-100-013-0000
- 77 N Quentin Rd Unit 202
- 77 N Quentin Rd Unit 401
- 109 S Elm St
- 149 S Hickory St
- Lot 1 W Wilson St
- 428 W Kenilworth Ave
- 141 S Cedar St
- 1120 W Wilson St
- 1122 W Wilson St
- 400 W Wilson St
- 333 W Johnson St
- 435 W Wood St Unit 410A
- 235 S Cedar St
- 222 S Maple St
- Lot 2, Nessie's Grov Aldridge Ave
- 470 W Mahogany Ct Unit 408
- 536 S Echo Ln
- 412 S Cedar St
- 537 S Echo Ln
- 1056 W Willow St
