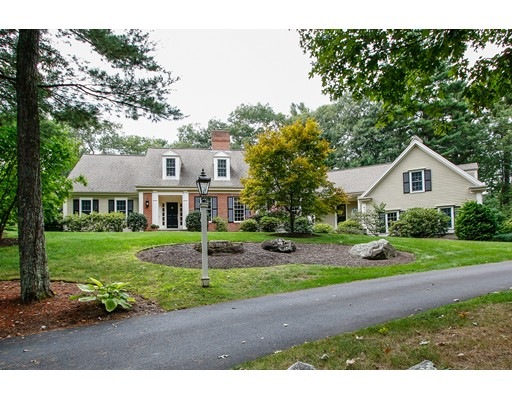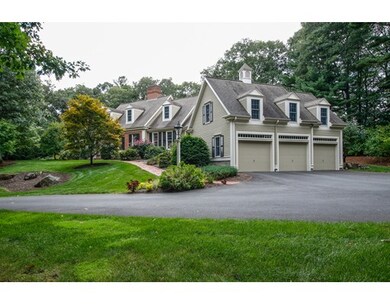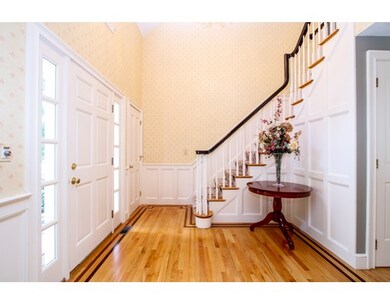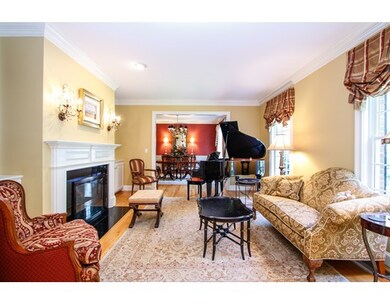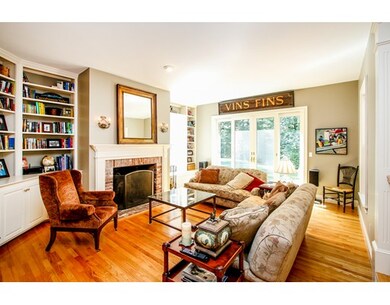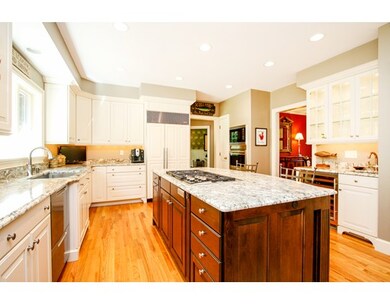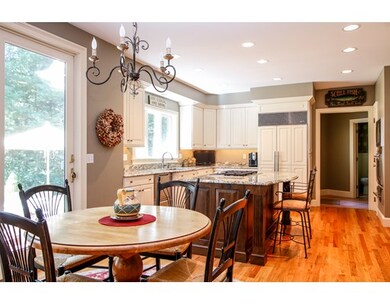
49 Sheffield Rd Boxford, MA 01921
About This Home
As of December 2015Set on a knoll this charming Danforth/Carey Cape-style home offers direct frontage on Kimball Pond. There is a beautifully updated Chef's Kitchen with granite counters and a mahogany island plus wetbar-this opens to a sunken Family Room with wood-burning fireplace and built-in bookcases, 12 ft ceiling height plus fireplace. Living Room with gas fireplace and built-ins is open to Dining Room. Master Suite on both first and second floors. Two additional bedrooms on second share a sweet Jack and Jill bathroom arrangement. Loft/Game room is located over the three car garage. Hardwood throughout.
Last Agent to Sell the Property
Coldwell Banker Realty - Beverly Listed on: 09/15/2015

Home Details
Home Type
Single Family
Est. Annual Taxes
$17,357
Year Built
1998
Lot Details
0
Listing Details
- Lot Description: Paved Drive, Gentle Slope
- Other Agent: 1.50
- Special Features: None
- Property Sub Type: Detached
- Year Built: 1998
Interior Features
- Appliances: Wall Oven, Dishwasher, Disposal, Microwave, Countertop Range, Refrigerator
- Fireplaces: 2
- Has Basement: Yes
- Fireplaces: 2
- Primary Bathroom: Yes
- Number of Rooms: 10
- Amenities: Walk/Jog Trails, Stables, Golf Course, Conservation Area, Highway Access, Public School
- Electric: Circuit Breakers, 200 Amps
- Flooring: Tile, Hardwood
- Interior Amenities: Central Vacuum, Security System, Cable Available, Wetbar
- Basement: Full, Interior Access, Garage Access, Concrete Floor
- Bedroom 2: Second Floor, 16X19
- Bedroom 3: Second Floor, 18X18
- Bedroom 4: Second Floor, 12X13
- Kitchen: First Floor, 16X24
- Laundry Room: First Floor, 6X9
- Living Room: First Floor, 16X16
- Master Bedroom: First Floor, 16X18
- Master Bedroom Description: Bathroom - Full, Ceiling Fan(s), Closet - Walk-in, Flooring - Hardwood, Window(s) - Bay/Bow/Box
- Dining Room: First Floor, 14X14
- Family Room: First Floor, 18X20
Exterior Features
- Roof: Asphalt/Fiberglass Shingles
- Waterfront Property: Yes
- Construction: Frame
- Exterior: Clapboard
- Exterior Features: Patio, Professional Landscaping, Sprinkler System, Decorative Lighting
- Foundation: Poured Concrete
Garage/Parking
- Garage Parking: Attached, Garage Door Opener
- Garage Spaces: 3
- Parking: Off-Street
- Parking Spaces: 6
Utilities
- Cooling: Central Air
- Heating: Gas
- Cooling Zones: 3
- Heat Zones: 3
- Hot Water: Natural Gas, Tank
Schools
- Elementary School: Cole, Spofford
- Middle School: Masconomet
- High School: Masconomet
Ownership History
Purchase Details
Home Financials for this Owner
Home Financials are based on the most recent Mortgage that was taken out on this home.Purchase Details
Home Financials for this Owner
Home Financials are based on the most recent Mortgage that was taken out on this home.Purchase Details
Home Financials for this Owner
Home Financials are based on the most recent Mortgage that was taken out on this home.Similar Homes in Boxford, MA
Home Values in the Area
Average Home Value in this Area
Purchase History
| Date | Type | Sale Price | Title Company |
|---|---|---|---|
| Not Resolvable | $942,500 | -- | |
| Deed | $850,000 | -- | |
| Deed | $675,000 | -- |
Mortgage History
| Date | Status | Loan Amount | Loan Type |
|---|---|---|---|
| Open | $645,000 | Purchase Money Mortgage | |
| Previous Owner | $680,000 | Purchase Money Mortgage | |
| Previous Owner | $500,000 | No Value Available | |
| Previous Owner | $500,000 | No Value Available | |
| Previous Owner | $500,000 | Purchase Money Mortgage |
Property History
| Date | Event | Price | Change | Sq Ft Price |
|---|---|---|---|---|
| 07/14/2025 07/14/25 | Pending | -- | -- | -- |
| 07/10/2025 07/10/25 | For Sale | $1,595,000 | +69.2% | $363 / Sq Ft |
| 12/01/2015 12/01/15 | Sold | $942,500 | 0.0% | $219 / Sq Ft |
| 09/23/2015 09/23/15 | Off Market | $942,500 | -- | -- |
| 09/23/2015 09/23/15 | Pending | -- | -- | -- |
| 09/15/2015 09/15/15 | For Sale | $969,000 | -- | $225 / Sq Ft |
Tax History Compared to Growth
Tax History
| Year | Tax Paid | Tax Assessment Tax Assessment Total Assessment is a certain percentage of the fair market value that is determined by local assessors to be the total taxable value of land and additions on the property. | Land | Improvement |
|---|---|---|---|---|
| 2025 | $17,357 | $1,290,500 | $514,900 | $775,600 |
| 2024 | $16,583 | $1,270,700 | $514,900 | $755,800 |
| 2023 | $16,825 | $1,215,700 | $459,900 | $755,800 |
| 2022 | $14,724 | $967,400 | $385,000 | $582,400 |
| 2021 | $15,104 | $943,400 | $350,800 | $592,600 |
| 2020 | $14,598 | $902,800 | $350,800 | $552,000 |
| 2019 | $13,910 | $854,400 | $334,300 | $520,100 |
| 2018 | $13,757 | $849,200 | $334,300 | $514,900 |
| 2017 | $13,978 | $857,000 | $318,500 | $538,500 |
| 2016 | $14,801 | $899,200 | $318,500 | $580,700 |
| 2015 | $13,897 | $869,100 | $318,500 | $550,600 |
Agents Affiliated with this Home
-
North Shore Real Estate Home Group
N
Seller's Agent in 2025
North Shore Real Estate Home Group
Realty One Group Nest
(978) 273-1063
64 in this area
137 Total Sales
-
Linda Magnifico

Seller Co-Listing Agent in 2025
Linda Magnifico
Realty One Group Nest
(978) 852-4584
1 in this area
4 Total Sales
-
Karen Neve

Seller Co-Listing Agent in 2025
Karen Neve
Realty One Group Nest
(978) 621-3154
4 Total Sales
-
Gwen Washburn

Seller's Agent in 2015
Gwen Washburn
Coldwell Banker Realty - Beverly
(978) 771-4827
10 in this area
18 Total Sales
Map
Source: MLS Property Information Network (MLS PIN)
MLS Number: 71904644
APN: BOXF-000023-000001-000004-000003-000003
