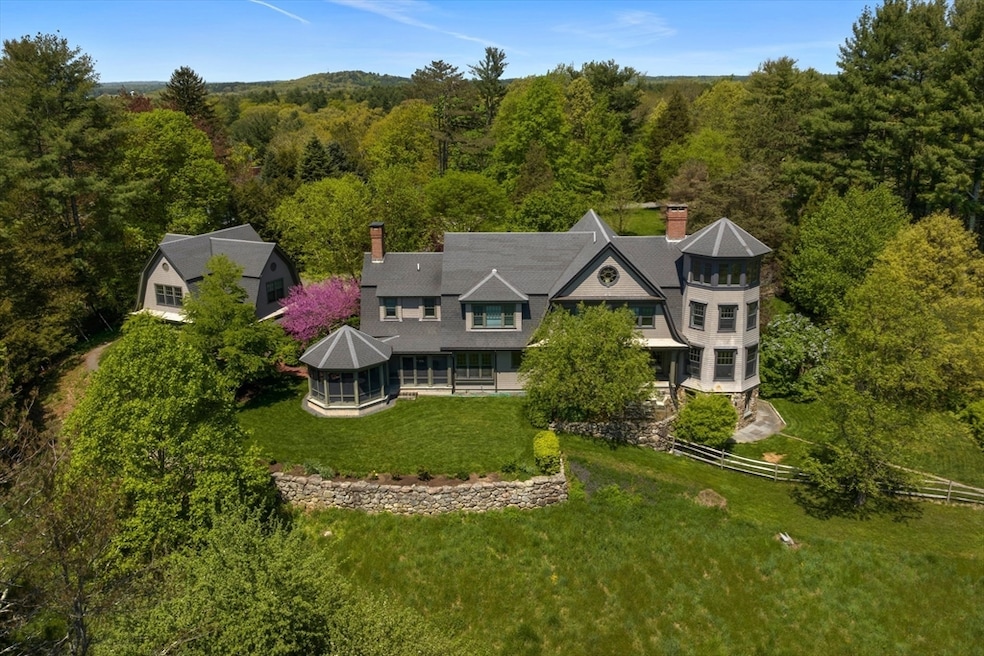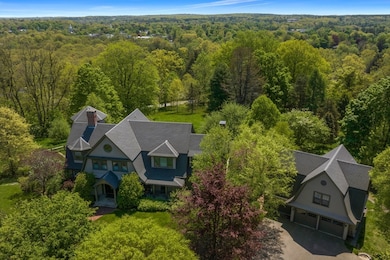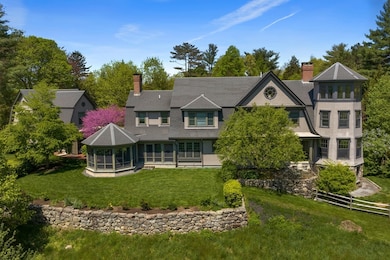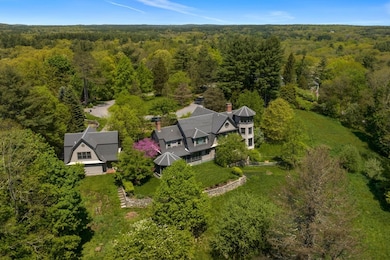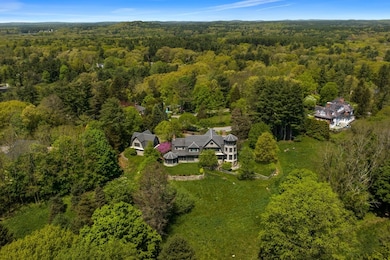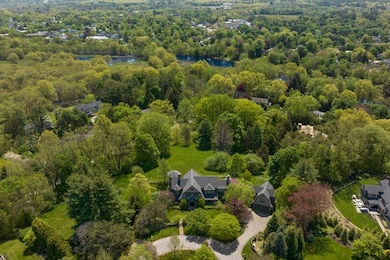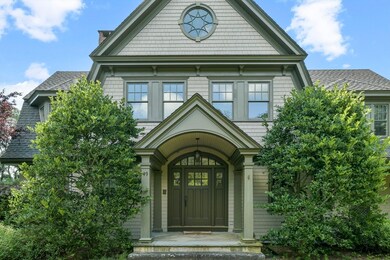
49 Willard Common Concord, MA 01742
Estimated payment $40,677/month
Highlights
- Golf Course Community
- Medical Services
- Custom Closet System
- Willard School Rated A
- Scenic Views
- Colonial Architecture
About This Home
Premier neighborhood & unparalleled setting! On the crest of Nashawtuc Hill, this spectacular 7 bedroom 2005 built shingle-style home w/ 1 BR/1BA carriage house sit atop 2.48 acres with rolling fields. Peaceful & private with ever changing views for miles & land. Designed by award-winning local architect, the timeless southeast-facing home fits perfectly into its natural setting. Off the quiet Common, the stone pillars welcome you to a terraced, landscaped yard surrounded by stone walls Kitchen with breakfast area and butler’s pantry connects to dining room and large 270 degree view screen porch for al fresco dining. Inside and out, architectural details at every turn, custom built-in bookshelves, arched doorways, over-sized doors and exquisite trim and moldings. Heating and cooling systems thoughtfully engineered for efficiency and comfort. Elevator. 3-car garage. Proximity to train, town center shopping, trails, & river access
Home Details
Home Type
- Single Family
Est. Annual Taxes
- $64,398
Year Built
- Built in 2005
Lot Details
- 2.48 Acre Lot
- Near Conservation Area
- Fenced Yard
- Stone Wall
- Gentle Sloping Lot
- Wooded Lot
- Additional Land
Parking
- 3 Car Detached Garage
- Parking Shed
- Side Facing Garage
- Garage Door Opener
- Driveway
- Open Parking
- Off-Street Parking
Home Design
- Colonial Architecture
- Block Foundation
- Frame Construction
- Shingle Roof
- Shingle Siding
- Concrete Perimeter Foundation
Interior Spaces
- Crown Molding
- Arched Doorways
- French Doors
- Insulated Doors
- Family Room with Fireplace
- 2 Fireplaces
- Living Room with Fireplace
- Sitting Room
- Dining Area
- Home Office
- Bonus Room
- Game Room
- Play Room
- Screened Porch
- Scenic Vista Views
- Attic
Kitchen
- Breakfast Bar
- <<OvenToken>>
- Range<<rangeHoodToken>>
- <<microwave>>
- Dishwasher
- Kitchen Island
- Solid Surface Countertops
Flooring
- Wood
- Ceramic Tile
Bedrooms and Bathrooms
- 7 Bedrooms
- Primary bedroom located on second floor
- Custom Closet System
- Cedar Closet
- Walk-In Closet
- Dressing Area
- Bathtub Includes Tile Surround
- Separate Shower
Laundry
- Laundry on main level
- Dryer
- Washer
- Sink Near Laundry
Partially Finished Basement
- Walk-Out Basement
- Basement Fills Entire Space Under The House
- Interior and Exterior Basement Entry
- Sump Pump
Home Security
- Home Security System
- Intercom
Outdoor Features
- Balcony
- Covered Deck
- Patio
- Rain Gutters
Location
- Property is near public transit
- Property is near schools
Schools
- Willard Elementary School
- Concord Middle School
- CCHS High School
Utilities
- Forced Air Heating and Cooling System
- Heating System Uses Oil
- 200+ Amp Service
- Water Heater
Listing and Financial Details
- Assessor Parcel Number M:8G B:1742,453125
- Tax Block 1742
Community Details
Overview
- No Home Owners Association
- Nashawtuc Subdivision
Amenities
- Medical Services
- Shops
Recreation
- Golf Course Community
- Park
- Jogging Path
- Bike Trail
Map
Home Values in the Area
Average Home Value in this Area
Tax History
| Year | Tax Paid | Tax Assessment Tax Assessment Total Assessment is a certain percentage of the fair market value that is determined by local assessors to be the total taxable value of land and additions on the property. | Land | Improvement |
|---|---|---|---|---|
| 2025 | $654 | $4,930,900 | $2,117,200 | $2,813,700 |
| 2024 | $64,359 | $4,901,700 | $2,117,200 | $2,784,500 |
| 2023 | $52,848 | $4,077,800 | $1,845,500 | $2,232,300 |
| 2022 | $50,763 | $3,439,200 | $1,391,000 | $2,048,200 |
| 2021 | $51,598 | $3,505,300 | $1,503,700 | $2,001,600 |
| 2020 | $51,942 | $3,650,200 | $1,579,000 | $2,071,200 |
| 2019 | $49,813 | $3,510,400 | $1,536,600 | $1,973,800 |
| 2018 | $49,365 | $3,454,500 | $1,505,100 | $1,949,400 |
| 2017 | $47,004 | $3,340,700 | $1,400,500 | $1,940,200 |
| 2016 | $46,771 | $3,360,000 | $1,400,500 | $1,959,500 |
| 2015 | $45,178 | $3,161,500 | $1,347,200 | $1,814,300 |
Property History
| Date | Event | Price | Change | Sq Ft Price |
|---|---|---|---|---|
| 07/14/2025 07/14/25 | For Sale | $7,820,000 | +22.7% | $1,027 / Sq Ft |
| 05/14/2025 05/14/25 | For Sale | $6,375,000 | 0.0% | $837 / Sq Ft |
| 05/07/2025 05/07/25 | Off Market | $6,375,000 | -- | -- |
| 02/12/2025 02/12/25 | For Sale | $6,375,000 | -- | $837 / Sq Ft |
Similar Homes in Concord, MA
Source: MLS Property Information Network (MLS PIN)
MLS Number: 73334705
APN: CONC-000008G-000000-001742
- 29 Willard Common
- 50 Sachem Trail
- 196 Elm St
- 14 Thoreau St
- 320 Lowell Rd
- 607 Main St
- 49 Liberty St
- 122 Crescent Rd
- 40 Lowell Rd
- 138 Baker Ave
- 76 Martin Rd
- 29 Concord Greene Unit 2
- 84 Walden Terrace
- 3 Concord Greene Unit 4
- 61A Lowell Rd
- 8 Concord Greene Unit 4
- 54 Staffordshire Ln Unit C
- 84 Lee Dr
- 55 Staffordshire Ln Unit C
- 19 Concord Greene Unit 3
- 159-233 Elsinore St
- 7 Byron St
- 34 Concord Crossing
- 100 Keyes Rd Unit 218
- 24 McCallar Ln
- 133 Sudbury Rd Unit 1
- 133 Sudbury Rd
- 352 Thoreau St
- 2 Abbott Ln Unit 2
- 4 Abbott Ln Unit 2
- 254 Fairhaven Rd Unit joan campbell
- 15 Commonwealth Ave Unit 5
- 1269 Main St Unit 2
- 70 Beharrell St
- 1295 Main St Unit 2
- 17 Bradford St Unit 1
- 49 Peter Spring Rd
- 1764 Wedgewood Common
- 1700 Wedgewood Common
- 130 Black Horse Place
