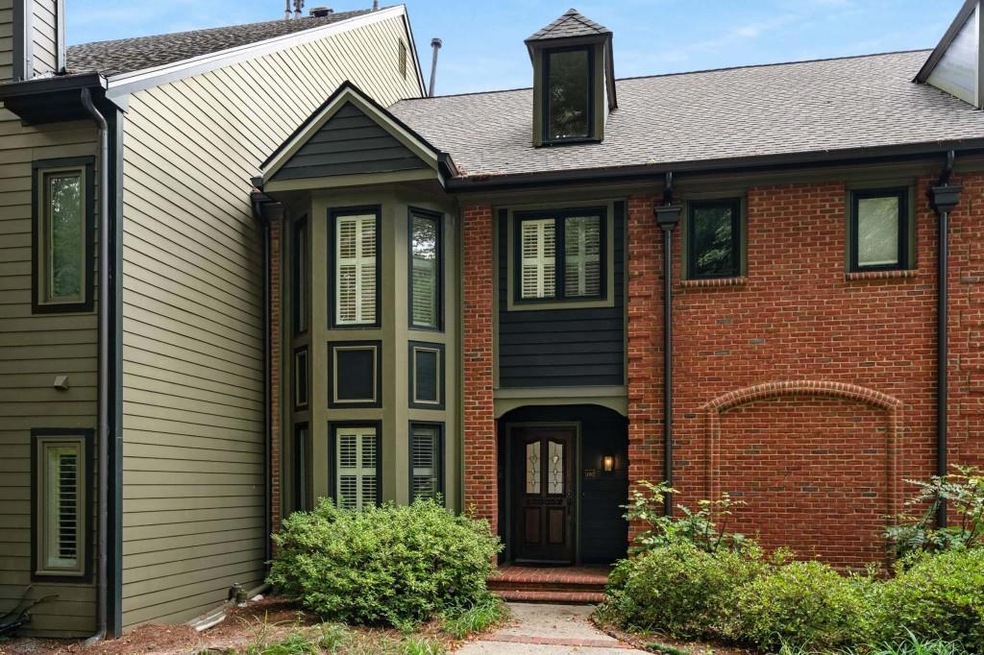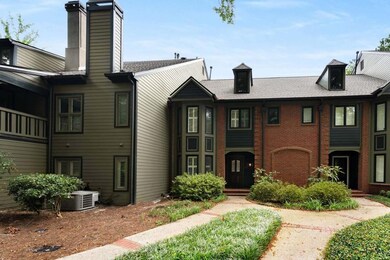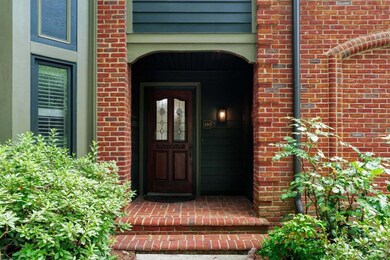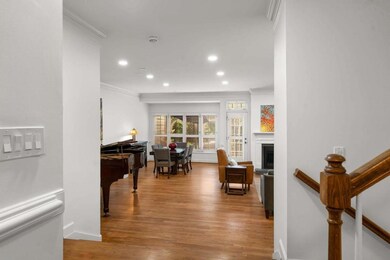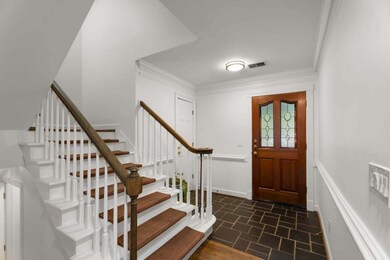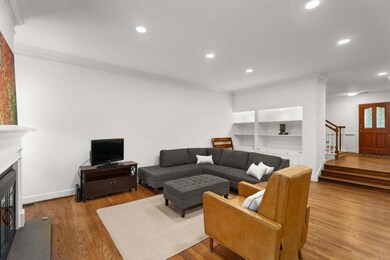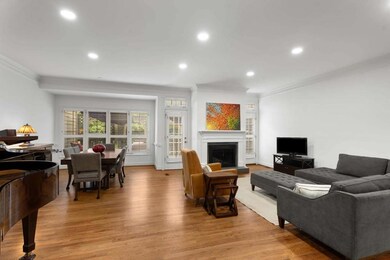Tucked away on over 5 acres in the heart of Ansley Park, Ansley Walk Condominiums are truly one of Atlanta's hidden gems! This beautifully landscaped, quiet 32-unit community sits right along the Northeast Trail of the Atlanta Beltline with direct access making it easy to hop on the trail for a walk, run, or bike ride anytime. You're just minutes from Ansley Golf Club, Piedmont Park, the Botanical Gardens, Trader Joe's, Ansley Mall, The High Museum, and all the great dining at Colony Square. You can literally walk to dinner through a string of parks it doesn't get more intown than this. One of the largest floor plans rarely on the market! This updated, freshly painted 3 bedroom, 2.5 bathroom two story condo is filled with natural light and has a layout that just makes life easy with no neighbors above you or below you. When you walk in, you'll immediately notice the bright, spacious, and open floor plan. The foyer opens up into a spacious living area, kitchen, and dining space perfect for hosting friends or just stretching out and relaxing. Right off the open great room is large sunny balcony where you can kick back and enjoy the serene private and wooded views. The kitchen is a dream for anyone who loves to cook, with high-end stainless steel appliances including a professional-grade gas Wolf range and Sub Zero refrigerator. There is also a charming breakfast area to enjoy morning coffee or any meals. Hardwood floors run throughout as well as plantation shutters adding warmth and style to the whole space. Step downstairs for easy access to the 2 car garage which is a rare bonus for Ansley Walk. Also featured is lots of storage space plus large wine room for your collection and storage purposes. The primary bedroom upstairs is roomy and peaceful, with a custom walk-in closet and a spa-like en-suite bath featuring a huge tile walled and glass enclosed shower. Step upstairs to the bonus loft area perfect for an office or studio with an additional huge custom closet. Two additional guest bedrooms are also located upstairs both with large closets and easy access to renovated full bathroom in between. This amazing Ansley Park condominium is ideally situated to enjoy in-town living with the warmth and feel of an upscale single-family home.

