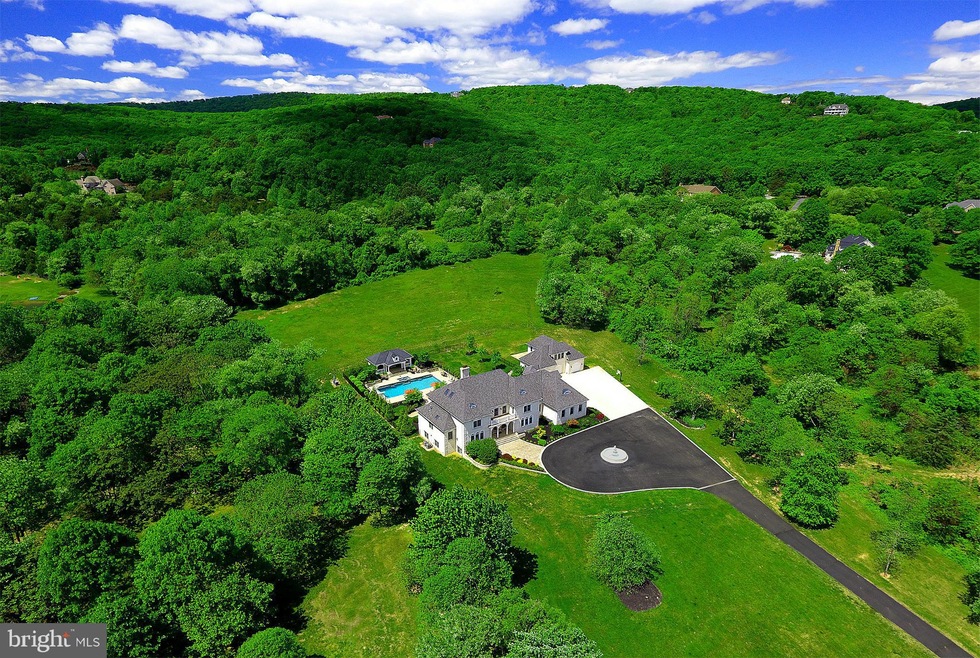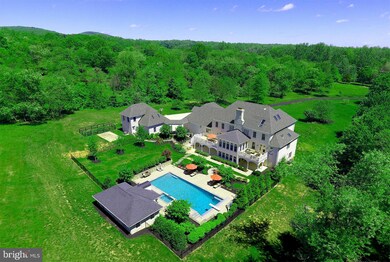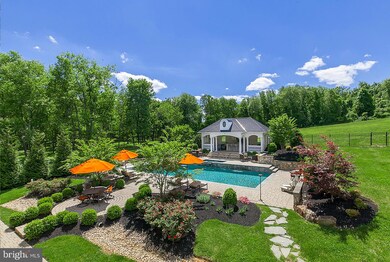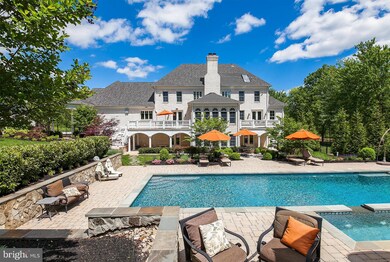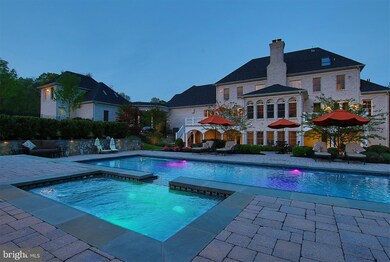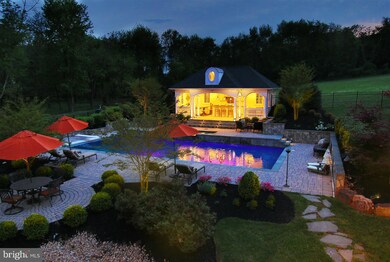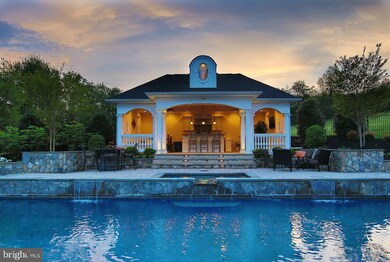
4900 Antioch Rd Haymarket, VA 20169
Antioch NeighborhoodHighlights
- Guest House
- Cabana
- 10 Acre Lot
- Samuel L. Gravely Jr. Elementary School Rated A-
- Gourmet Country Kitchen
- Open Floorplan
About This Home
As of November 2018Exquisite Estate nestled deep on 10 private prime acres of the areas most sought after real estate. Built with the finest finishes, this 10,000+ sqft custom home provides all the amenities of estate living. Great Room, Study, Home Theater, Recreation Gym. In the back you will find your private oasis with custom patio, pool house, swimming pool with diving board, built-in hot tub and lounge area.
Home Details
Home Type
- Single Family
Est. Annual Taxes
- $14,302
Year Built
- Built in 2005 | Remodeled in 2010
Lot Details
- 10 Acre Lot
- Partially Fenced Property
- Landscaped
- No Through Street
- Private Lot
- Partially Wooded Lot
- Backs to Trees or Woods
- Property is zoned A1
HOA Fees
- $208 Monthly HOA Fees
Parking
- 6 Car Attached Garage
- Garage Door Opener
Home Design
- Colonial Architecture
- Bump-Outs
- Brick Exterior Construction
Interior Spaces
- Property has 3 Levels
- Open Floorplan
- Wet Bar
- Built-In Features
- Chair Railings
- Crown Molding
- Tray Ceiling
- Two Story Ceilings
- Ceiling Fan
- 4 Fireplaces
- Screen For Fireplace
- Fireplace Mantel
- Window Treatments
- Entrance Foyer
- Great Room
- Dining Room
- Library
- Game Room
- Photo Lab or Dark Room
- Solarium
- Wood Flooring
- Flood Lights
Kitchen
- Gourmet Country Kitchen
- Breakfast Area or Nook
- Butlers Pantry
- Built-In Double Oven
- Cooktop<<rangeHoodToken>>
- <<microwave>>
- Extra Refrigerator or Freezer
- Ice Maker
- Dishwasher
- Kitchen Island
- Upgraded Countertops
Bedrooms and Bathrooms
- 8 Bedrooms | 1 Main Level Bedroom
- En-Suite Primary Bedroom
- En-Suite Bathroom
- In-Law or Guest Suite
Laundry
- Laundry Room
- Washer
Finished Basement
- Walk-Out Basement
- Rear Basement Entry
- Sump Pump
- Basement Windows
Pool
- Cabana
- In Ground Pool
- Spa
Outdoor Features
- Balcony
- Deck
- Outbuilding
- Playground
- Porch
Additional Homes
- Guest House
Schools
- Gravely Elementary School
- Ronald Wilson Reagan Middle School
- Battlefield High School
Utilities
- Forced Air Heating and Cooling System
- Vented Exhaust Fan
- Well
- Natural Gas Water Heater
- Septic Tank
Community Details
- Thunder Oak Subdivision, Custom Floorplan
Listing and Financial Details
- Tax Lot 4
- Assessor Parcel Number 108260
Ownership History
Purchase Details
Home Financials for this Owner
Home Financials are based on the most recent Mortgage that was taken out on this home.Purchase Details
Home Financials for this Owner
Home Financials are based on the most recent Mortgage that was taken out on this home.Purchase Details
Purchase Details
Similar Homes in Haymarket, VA
Home Values in the Area
Average Home Value in this Area
Purchase History
| Date | Type | Sale Price | Title Company |
|---|---|---|---|
| Warranty Deed | $1,499,900 | Fidelity National Title | |
| Warranty Deed | $1,460,000 | Attorney | |
| Deed | $862,000 | None Available | |
| Foreclosure Deed | $697,500 | None Available |
Mortgage History
| Date | Status | Loan Amount | Loan Type |
|---|---|---|---|
| Open | $1,349,000 | New Conventional | |
| Previous Owner | $1,349,760 | New Conventional | |
| Previous Owner | $1,060,000 | Adjustable Rate Mortgage/ARM |
Property History
| Date | Event | Price | Change | Sq Ft Price |
|---|---|---|---|---|
| 11/19/2018 11/19/18 | Sold | $1,500,000 | 0.0% | $148 / Sq Ft |
| 10/07/2018 10/07/18 | For Sale | $1,499,900 | 0.0% | $148 / Sq Ft |
| 10/05/2018 10/05/18 | Off Market | $1,500,000 | -- | -- |
| 10/02/2018 10/02/18 | Pending | -- | -- | -- |
| 09/21/2018 09/21/18 | For Sale | $1,499,900 | +2.7% | $148 / Sq Ft |
| 06/15/2017 06/15/17 | Sold | $1,460,000 | -2.7% | $144 / Sq Ft |
| 05/17/2017 05/17/17 | Pending | -- | -- | -- |
| 05/12/2017 05/12/17 | For Sale | $1,499,900 | -- | $148 / Sq Ft |
Tax History Compared to Growth
Tax History
| Year | Tax Paid | Tax Assessment Tax Assessment Total Assessment is a certain percentage of the fair market value that is determined by local assessors to be the total taxable value of land and additions on the property. | Land | Improvement |
|---|---|---|---|---|
| 2024 | $17,897 | $1,799,600 | $339,800 | $1,459,800 |
| 2023 | $17,940 | $1,724,200 | $339,800 | $1,384,400 |
| 2022 | $17,912 | $1,617,300 | $331,100 | $1,286,200 |
| 2021 | $17,067 | $1,416,100 | $265,700 | $1,150,400 |
| 2020 | $19,208 | $1,239,200 | $257,000 | $982,200 |
| 2019 | $18,177 | $1,172,700 | $257,000 | $915,700 |
| 2018 | $16,412 | $1,359,200 | $257,000 | $1,102,200 |
| 2017 | $14,479 | $1,190,800 | $248,300 | $942,500 |
| 2016 | $14,304 | $1,187,800 | $248,300 | $939,500 |
| 2015 | $12,489 | $1,192,500 | $248,300 | $944,200 |
| 2014 | $12,489 | $1,013,800 | $235,200 | $778,600 |
Agents Affiliated with this Home
-
mike crosby

Seller's Agent in 2018
mike crosby
Homestead Realty
(703) 731-3677
29 Total Sales
-
Samantha James

Seller Co-Listing Agent in 2018
Samantha James
Homestead Realty
(540) 222-4085
9 Total Sales
-
Rachel Van Zanten

Buyer's Agent in 2018
Rachel Van Zanten
Hunt Country Sotheby's International Realty
(480) 776-9019
39 Total Sales
Map
Source: Bright MLS
MLS Number: 1000386987
APN: 7199-44-2557
- 17000 Thousand Oaks Dr
- 4328 Mountain View Dr
- 5206 Bonnie Brae Farm Dr
- 15709 Victorias Crest Place
- 5230 Canyon Creek Way
- 16091 Gossum Ct
- 15831 Fourmile Creek Ct
- 15447 Painters Cove Way
- 5610 Swift Creek Ct
- 5605 Swift Creek Ct
- 15691 Alderbrook Dr
- 15600 Picketts Store Place
- 15476 Championship Dr
- 5905 Berryville Ct
- 5779 Solheim Cup Dr
- 0 Bull Run Mountain Rd Unit VAFQ2015088
- 0 Bull Run Mountain Rd Unit VAFQ2013982
- 15224 Grigsby Place
- 5361 Trevino Dr
- 15562 Admiral Baker Cir
