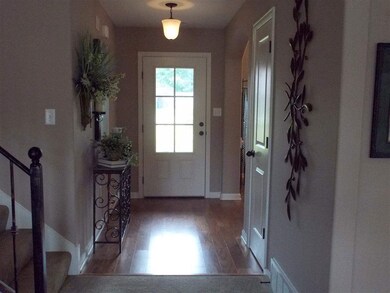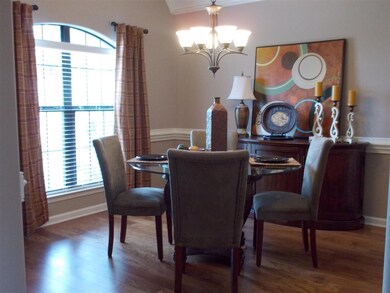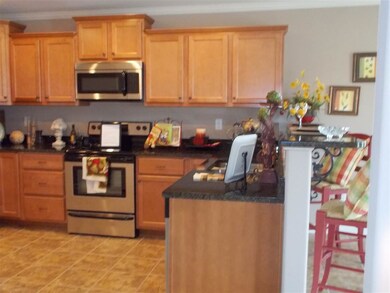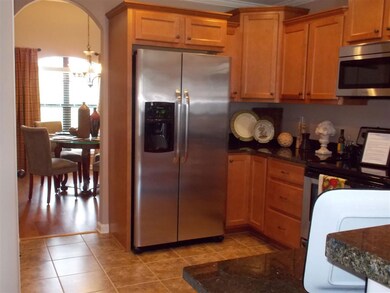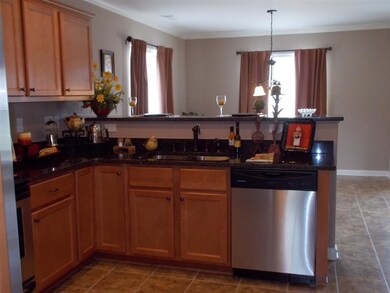
4901 Avi Dr Arlington, TN 38002
Highlights
- Vaulted Ceiling
- Traditional Architecture
- Main Floor Primary Bedroom
- Ellendale Elementary School Rated A
- Wood Flooring
- <<bathWithWhirlpoolToken>>
About This Home
As of December 2024Chandler-Built by Grant and Company with almost 70 years of experience and quality. Visit Gailyn Manor home to renowned Bartlett City Schools, convenient to shopping, dining and entertainment with a country side feel. We have 8 or 9 floor plans to Choose from to build for your clients. We love co ops. Visit Gailyn Manor where you and your clients with receive great service and information*Photos of Model located currently at 5103 Rivercrest Lane. See you Soon!
Last Agent to Sell the Property
BHHS Taliesyn Realty License #288842 Listed on: 03/29/2015

Home Details
Home Type
- Single Family
Year Built
- Built in 2015
Lot Details
- 0.34 Acre Lot
- Lot Dimensions are 90.00 x 167.00
- Level Lot
Home Design
- Proposed Property
- Traditional Architecture
- Slab Foundation
- Composition Shingle Roof
Interior Spaces
- 2,600-2,799 Sq Ft Home
- 2,554 Sq Ft Home
- 1.5-Story Property
- Smooth Ceilings
- Vaulted Ceiling
- Gas Fireplace
- Double Pane Windows
- Great Room
- Breakfast Room
- Dining Room
- Den with Fireplace
- Keeping Room
- Laundry Room
Kitchen
- Breakfast Bar
- <<microwave>>
- Dishwasher
Flooring
- Wood
- Partially Carpeted
- Tile
Bedrooms and Bathrooms
- 4 Bedrooms | 2 Main Level Bedrooms
- Primary Bedroom on Main
- Walk-In Closet
- 3 Full Bathrooms
- <<bathWithWhirlpoolToken>>
- Bathtub With Separate Shower Stall
Attic
- Attic Access Panel
- Pull Down Stairs to Attic
Home Security
- Home Security System
- Fire and Smoke Detector
- Iron Doors
Parking
- 2 Car Attached Garage
- Side Facing Garage
- Garage Door Opener
Outdoor Features
- Patio
Utilities
- Shared Heating and Cooling
- Central Heating
- Heating System Uses Gas
- Gas Water Heater
- Cable TV Available
Community Details
- Gailyn Manor Pd Ph 1 Subdivision
Listing and Financial Details
- Assessor Parcel Number B0149Y A00015
Ownership History
Purchase Details
Home Financials for this Owner
Home Financials are based on the most recent Mortgage that was taken out on this home.Purchase Details
Home Financials for this Owner
Home Financials are based on the most recent Mortgage that was taken out on this home.Purchase Details
Home Financials for this Owner
Home Financials are based on the most recent Mortgage that was taken out on this home.Purchase Details
Similar Homes in Arlington, TN
Home Values in the Area
Average Home Value in this Area
Purchase History
| Date | Type | Sale Price | Title Company |
|---|---|---|---|
| Warranty Deed | $425,000 | Preferred Title & Escrow | |
| Warranty Deed | $425,000 | Preferred Title & Escrow | |
| Warranty Deed | $405,000 | Preferred Title & Escrow | |
| Warranty Deed | $226,485 | Attorney | |
| Quit Claim Deed | -- | None Available |
Mortgage History
| Date | Status | Loan Amount | Loan Type |
|---|---|---|---|
| Open | $355,000 | New Conventional | |
| Closed | $355,000 | New Conventional | |
| Previous Owner | $305,000 | New Conventional | |
| Previous Owner | $206,159 | FHA |
Property History
| Date | Event | Price | Change | Sq Ft Price |
|---|---|---|---|---|
| 12/20/2024 12/20/24 | Sold | $425,000 | -1.2% | $177 / Sq Ft |
| 11/29/2024 11/29/24 | Pending | -- | -- | -- |
| 11/06/2024 11/06/24 | Price Changed | $430,000 | -2.1% | $179 / Sq Ft |
| 10/20/2024 10/20/24 | Price Changed | $439,000 | -0.9% | $183 / Sq Ft |
| 10/07/2024 10/07/24 | Price Changed | $443,000 | -1.6% | $185 / Sq Ft |
| 09/24/2024 09/24/24 | For Sale | $450,000 | +11.1% | $188 / Sq Ft |
| 09/12/2024 09/12/24 | Sold | $405,000 | -5.8% | $169 / Sq Ft |
| 08/22/2024 08/22/24 | Pending | -- | -- | -- |
| 07/28/2024 07/28/24 | For Sale | $430,000 | +89.9% | $179 / Sq Ft |
| 10/09/2015 10/09/15 | Sold | $226,485 | -3.2% | $87 / Sq Ft |
| 09/03/2015 09/03/15 | Pending | -- | -- | -- |
| 03/29/2015 03/29/15 | For Sale | $233,990 | -- | $90 / Sq Ft |
Tax History Compared to Growth
Tax History
| Year | Tax Paid | Tax Assessment Tax Assessment Total Assessment is a certain percentage of the fair market value that is determined by local assessors to be the total taxable value of land and additions on the property. | Land | Improvement |
|---|---|---|---|---|
| 2025 | -- | $101,050 | $21,600 | $79,450 |
| 2024 | $2,460 | $72,575 | $15,600 | $56,975 |
| 2023 | $3,716 | $72,575 | $15,600 | $56,975 |
| 2022 | $2,460 | $72,575 | $15,600 | $56,975 |
| 2021 | $3,774 | $72,575 | $15,600 | $56,975 |
| 2020 | $3,510 | $59,700 | $14,850 | $44,850 |
| 2019 | $3,510 | $59,700 | $14,850 | $44,850 |
| 2018 | $3,510 | $59,700 | $14,850 | $44,850 |
| 2017 | $2,454 | $59,700 | $14,850 | $44,850 |
| 2016 | $2,456 | $56,200 | $0 | $0 |
| 2014 | $246 | $5,625 | $0 | $0 |
Agents Affiliated with this Home
-
I
Seller's Agent in 2024
Ida Long
BEST Real Estate Company
-
Livona Monday
L
Seller's Agent in 2024
Livona Monday
Groome & Co.
(901) 485-6267
22 in this area
65 Total Sales
-
Nataraja Krishnaraju

Buyer's Agent in 2024
Nataraja Krishnaraju
Crye-Leike
(901) 626-7995
6 in this area
113 Total Sales
-
Crystol Faskell
C
Seller's Agent in 2015
Crystol Faskell
BHHS Taliesyn Realty
(901) 466-4000
Map
Source: Memphis Area Association of REALTORS®
MLS Number: 9948172
APN: B0-149Y-A0-0015
- 4864 Avi Dr
- 4816 Avi Dr
- 4752 Hampton Ridge Ln
- 5015 Eagles Nest Ln
- 4769 Shadow View Ln
- 7686 Shadow Glen Ln
- 4788 Shadow View Ln
- 4664 Shadow Wick Ln
- 4894 Shadow View Ln
- 0 Shadowlawn Rd Unit 10184858
- 4595 Broadway Rd
- 5172 Canebreak Cove
- 7725 Shadow Bend Ln
- 4431 Broadway Rd
- 5178 Windrow Point
- 4351 High Plains Rd
- 6839 Hare Pointe
- 6812 Hare Pointe Dr
- 5014 Hare Crossing Cove
- 6953 Bishops Cove

